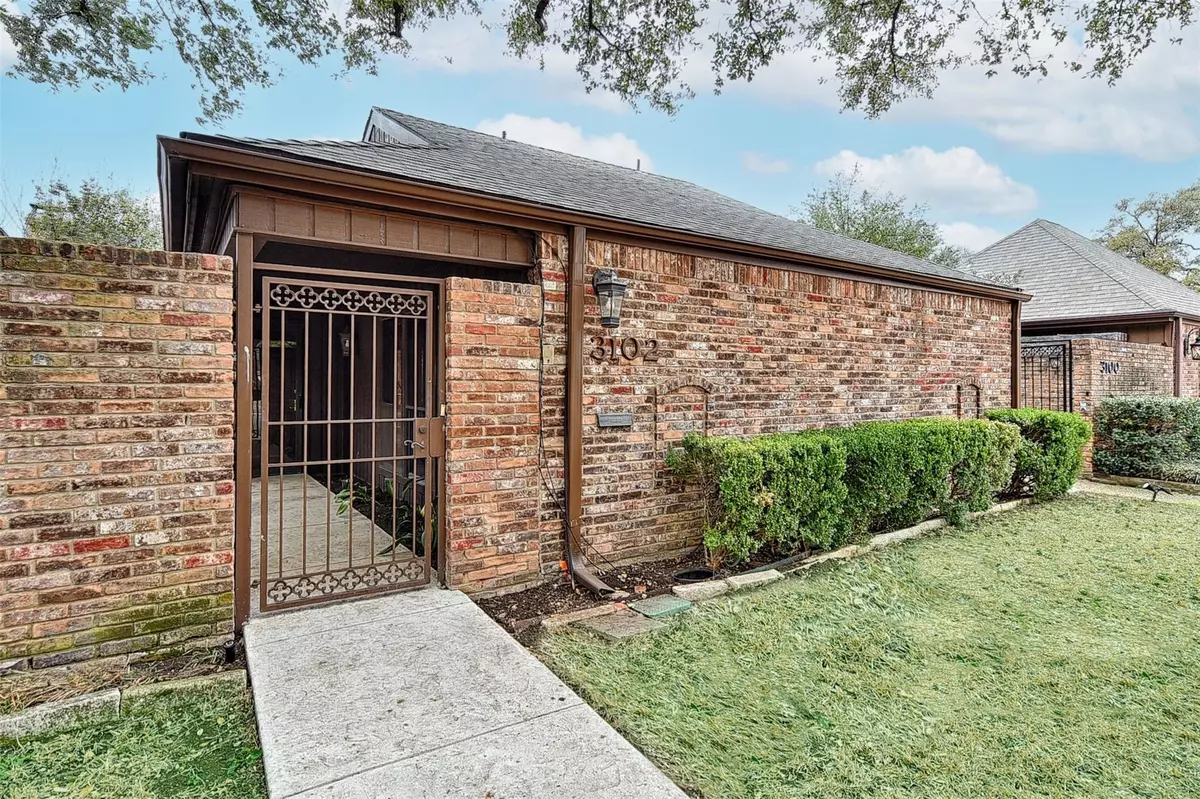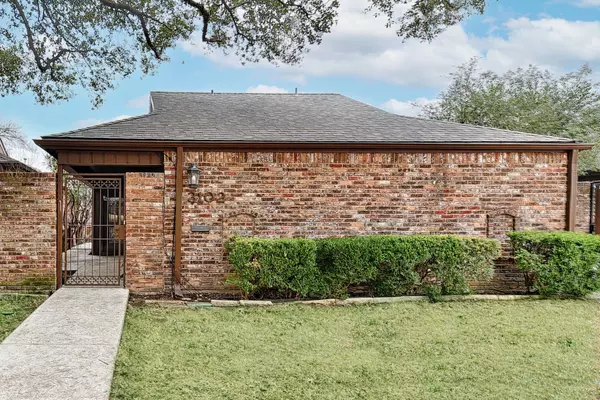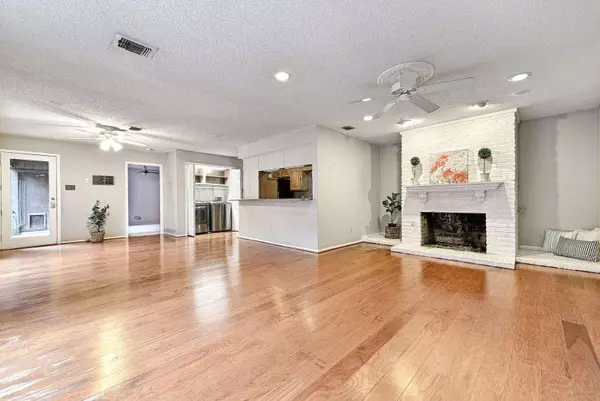$269,000
For more information regarding the value of a property, please contact us for a free consultation.
3102 San Sebastian Drive Carrollton, TX 75006
2 Beds
2 Baths
1,588 SqFt
Key Details
Property Type Townhouse
Sub Type Townhouse
Listing Status Sold
Purchase Type For Sale
Square Footage 1,588 sqft
Price per Sqft $169
Subdivision Trafalgar Square Ph 06
MLS Listing ID 20266405
Sold Date 03/23/23
Style Traditional
Bedrooms 2
Full Baths 2
HOA Fees $50/ann
HOA Y/N Mandatory
Year Built 1980
Annual Tax Amount $5,335
Lot Size 4,356 Sqft
Acres 0.1
Property Description
MULTIPLE OFFERS. Deadline March 6 2 pm. Single story townhome located in the secluded community of Trafalgar Square is waiting for your special touches! Open floorplan with spacious living and dining rooms with gas fireplace. Abundant natural light throughout, with large picture windows that look out to a secluded courtyard with stamped concrete paths and flagstone sitting area. Split bedrooms, each with en-suite bathrooms. Huge primary bedroom and bathroom suite with oversized walk-in closets, double vanities and separate soaking tub. The kitchen has a gas cooktop and double ovens with a pass-through opening to the dining room. It can easily be opened up to the dining room with some modifications. 8' board-on-board privacy fence in back offers additional privacy. This townhome has no common walls and a gated entrance for added security. Neighborhood amenities include green spaces with mature trees & tennis courts. Close to Addison restaurants and shopping.
Location
State TX
County Dallas
Community Tennis Court(S), Other
Direction Google Maps
Rooms
Dining Room 1
Interior
Interior Features Double Vanity, Open Floorplan, Pantry, Walk-In Closet(s)
Heating Central, Fireplace(s), Natural Gas
Cooling Central Air, Electric
Flooring Carpet, Tile, Wood
Fireplaces Number 1
Fireplaces Type Gas Logs, Gas Starter
Equipment Irrigation Equipment
Appliance Dishwasher, Disposal, Electric Oven, Gas Cooktop, Gas Water Heater, Microwave, Double Oven
Heat Source Central, Fireplace(s), Natural Gas
Laundry Electric Dryer Hookup, In Kitchen, Full Size W/D Area, Washer Hookup
Exterior
Exterior Feature Courtyard, Rain Gutters, Private Yard, Uncovered Courtyard
Garage Spaces 2.0
Fence Wood, Wrought Iron
Community Features Tennis Court(s), Other
Utilities Available Alley, City Sewer, City Water, Concrete, Electricity Connected, Individual Gas Meter, Individual Water Meter, Underground Utilities
Roof Type Composition
Garage Yes
Building
Lot Description Interior Lot, No Backyard Grass, Park View, Sprinkler System, Subdivision, Zero Lot Line
Story One
Foundation Slab
Structure Type Brick,Siding
Schools
Elementary Schools Jerry Junkins
Middle Schools Walker
High Schools White
School District Dallas Isd
Others
Ownership record
Acceptable Financing Cash, Conventional, FHA, VA Loan
Listing Terms Cash, Conventional, FHA, VA Loan
Financing Cash
Read Less
Want to know what your home might be worth? Contact us for a FREE valuation!

Our team is ready to help you sell your home for the highest possible price ASAP

©2025 North Texas Real Estate Information Systems.
Bought with Amy Dungan • Ebby Halliday, REALTORS





