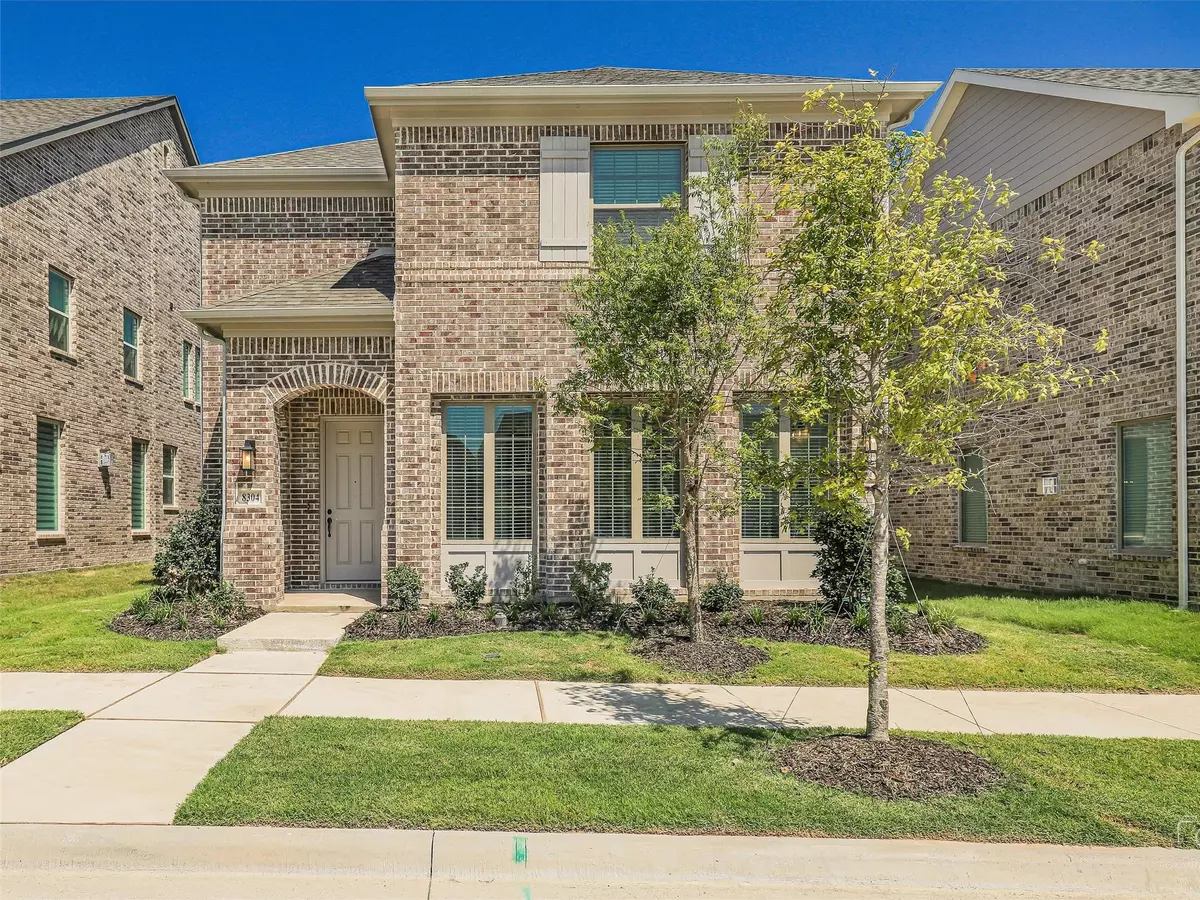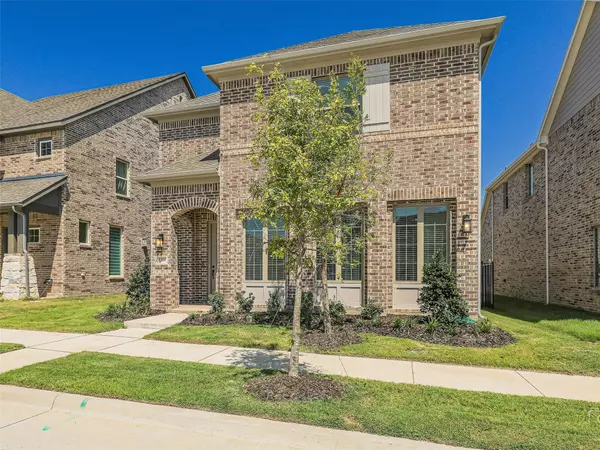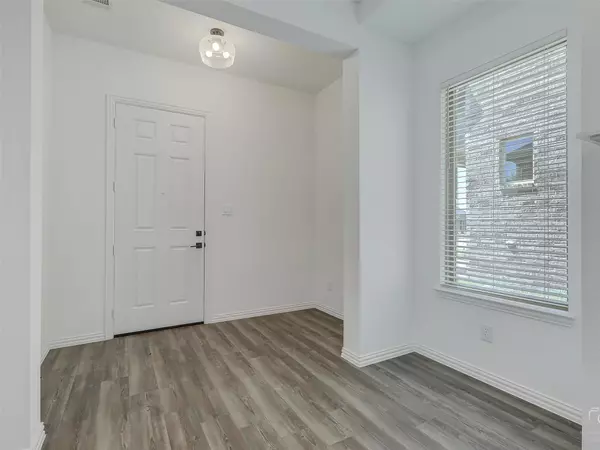$700,000
For more information regarding the value of a property, please contact us for a free consultation.
8304 Bethpage Drive Mckinney, TX 75070
4 Beds
5 Baths
3,309 SqFt
Key Details
Property Type Single Family Home
Sub Type Single Family Residence
Listing Status Sold
Purchase Type For Sale
Square Footage 3,309 sqft
Price per Sqft $211
Subdivision Southern Hills At Craig Ranch Ph 3
MLS Listing ID 20190009
Sold Date 03/21/23
Style Traditional
Bedrooms 4
Full Baths 4
Half Baths 1
HOA Fees $83/ann
HOA Y/N Mandatory
Year Built 2022
Annual Tax Amount $1,396
Lot Size 4,342 Sqft
Acres 0.0997
Lot Dimensions 105x40
Property Description
Brand new never lived in Ashton Woods Allen floorplan in sought after Frisco ISD. High ceilings, light paint, and plentiful windows make this home feel larger than expected. Right off of the entry is a welcoming great room with a large family room, dining area, and gourmet kitchen ready for hosting. The kitchen boasts a large island, gas range, stainless appliances, and solid surface countertops. Off of this great room is a well-lit Office and a private half bath. Also on the first floor is a main-floor master with a five piece bathroom. Proceeding upstairs you will find a large bonus room, media room, and three additional bedrooms each with en-suite full bathrooms and walk-in closets. Close access to SRT, and the many Craig Ranch neighborhood amenities.
Location
State TX
County Collin
Direction Use GPS
Rooms
Dining Room 1
Interior
Interior Features Cable TV Available, Double Vanity, Open Floorplan, Pantry, Walk-In Closet(s)
Heating Central
Cooling Central Air
Flooring Carpet, Ceramic Tile, Laminate
Fireplaces Number 1
Fireplaces Type Family Room
Appliance Dishwasher, Disposal, Electric Oven, Gas Cooktop, Microwave
Heat Source Central
Exterior
Garage Spaces 2.0
Fence Back Yard, Metal
Utilities Available Alley, Cable Available, City Sewer, City Water, Community Mailbox, Concrete, Curbs, Electricity Connected, Individual Gas Meter, Individual Water Meter, Sidewalk, Underground Utilities
Roof Type Asphalt
Garage Yes
Building
Story Two
Foundation Slab
Structure Type Brick,Concrete
Schools
Elementary Schools Isbell
School District Frisco Isd
Others
Ownership William Franklin
Financing Conventional
Read Less
Want to know what your home might be worth? Contact us for a FREE valuation!

Our team is ready to help you sell your home for the highest possible price ASAP

©2024 North Texas Real Estate Information Systems.
Bought with Matthew Fisher • RE/MAX Dallas Suburbs






