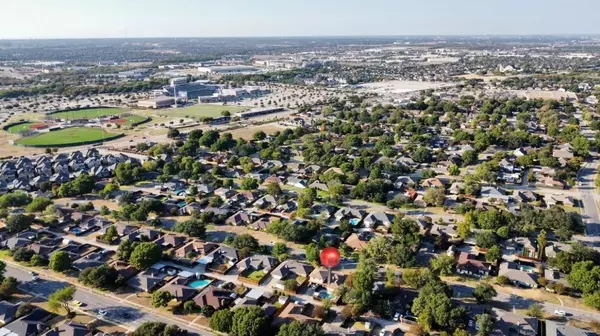$429,900
For more information regarding the value of a property, please contact us for a free consultation.
806 Lake Highlands Drive Allen, TX 75002
5 Beds
3 Baths
2,945 SqFt
Key Details
Property Type Single Family Home
Sub Type Single Family Residence
Listing Status Sold
Purchase Type For Sale
Square Footage 2,945 sqft
Price per Sqft $145
Subdivision Fountain Park First Sec
MLS Listing ID 20250266
Sold Date 03/24/23
Style Ranch
Bedrooms 5
Full Baths 3
HOA Y/N None
Year Built 1973
Annual Tax Amount $7,168
Lot Size 8,276 Sqft
Acres 0.19
Property Description
A must see!! Recently updated! Freshly painted! This home is a very unique 5 bedroom and 3 full bath home with a POOL in an established neighborhood in Allen. The home is very spacious with lots of living space. Home features Low E double pane windows and programable thermostat. The kitchen is bright with new paint and beautiful white cabinets. The kitchen features a double oven, oversized island and lots of cabinet space. The living room features a large wood burning fireplace and updated flooring. There is a bonus room downstairs that can be utilized as a second living room. The backyard features a volleyball size in ground gunite pool that features a cleaning system with a privacy fence that is perfect for entertaining. The upstairs is updated with new flooring and features a large bathroom with double sinks and two bedrooms with walk-in closets. This home is in a wonderful location that is close to dining, shopping, schools and parks.
Location
State TX
County Collin
Direction Use GPS or from Hwy 75 north, exit Exchange Parkway right. From Exchange Parkway take a right on Greenville Avenue, then take a right on Rivercrest Blvd, a left on Roaring Springs Drive and a right on Lake Highlands Drive. The house will be on the right.
Rooms
Dining Room 1
Interior
Interior Features Eat-in Kitchen, Kitchen Island, Paneling, Pantry, Wainscoting
Heating Central, Electric
Cooling Central Air
Flooring Carpet, Ceramic Tile, Laminate
Fireplaces Number 1
Fireplaces Type Wood Burning
Appliance Dishwasher, Disposal, Electric Cooktop, Microwave, Convection Oven, Double Oven
Heat Source Central, Electric
Laundry Electric Dryer Hookup, Utility Room, Full Size W/D Area
Exterior
Garage Spaces 2.0
Pool Gunite, In Ground
Utilities Available City Sewer, City Water, Individual Water Meter
Roof Type Composition
Garage Yes
Private Pool 1
Building
Story Two
Foundation Slab
Structure Type Brick,Stucco,Wood,Other
Schools
Elementary Schools Reed
School District Allen Isd
Others
Acceptable Financing Cash, Conventional, FHA, VA Loan
Listing Terms Cash, Conventional, FHA, VA Loan
Financing Conventional
Special Listing Condition Aerial Photo
Read Less
Want to know what your home might be worth? Contact us for a FREE valuation!

Our team is ready to help you sell your home for the highest possible price ASAP

©2024 North Texas Real Estate Information Systems.
Bought with Rongjuan Rooker • Gregorio Real Estate Company






