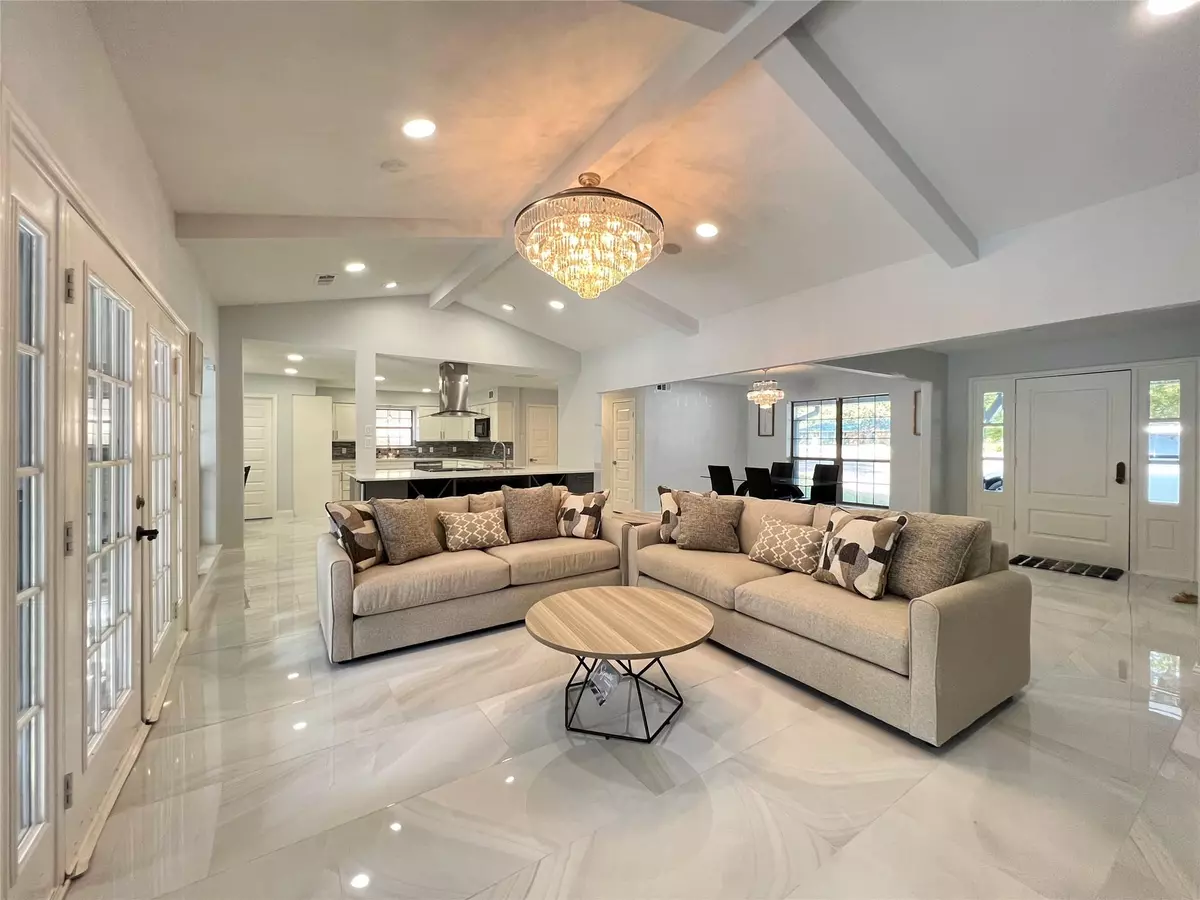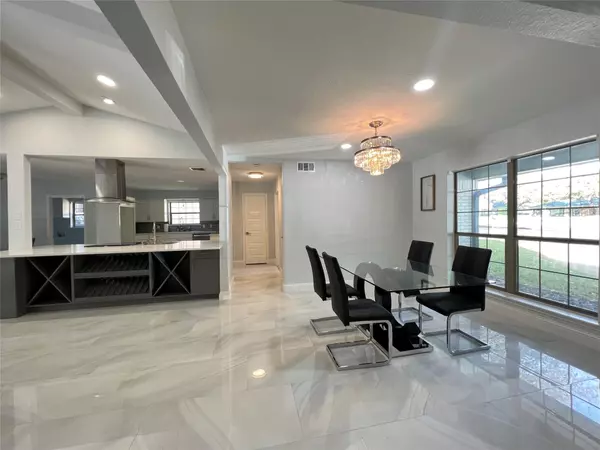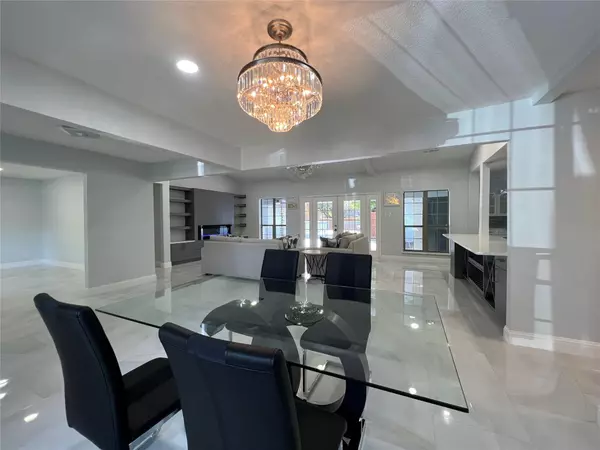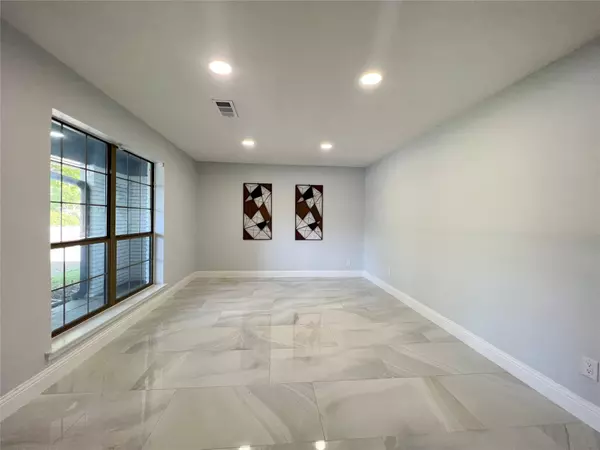$699,000
For more information regarding the value of a property, please contact us for a free consultation.
14909 Hillcrest Road Dallas, TX 75248
4 Beds
4 Baths
2,673 SqFt
Key Details
Property Type Single Family Home
Sub Type Single Family Residence
Listing Status Sold
Purchase Type For Sale
Square Footage 2,673 sqft
Price per Sqft $261
Subdivision Prestonwood
MLS Listing ID 20230812
Sold Date 03/28/23
Style Traditional
Bedrooms 4
Full Baths 3
Half Baths 1
HOA Y/N None
Year Built 1969
Annual Tax Amount $10,893
Lot Size 0.276 Acres
Acres 0.276
Property Description
A newly innovated home in the corner lot with governor's driveway! Home is freshly painted interior and exterior, new doors, new cedar wood fence and new floor throughout. Kitchen has double sinks, custom island with drop down vent hood, new quartz countertops and new appliances. Updated all bathrooms with new custom vanities, quartz and vessel sinks. Built in shelves and cabinets fitting the electric fireplace in the living area. Home is conveniently access to restaurants, shopping and major Tollways and Freeways. Motivated Seller. Home is furnished as showing on the pictures; Ready for Airbnb. Must See!
Location
State TX
County Dallas
Direction Interstate 635W to Hillcrest Rd, Merge onto Interstate 635 Service Rd, Keep right to stay on Interstate 635 Service Rd, Turn right onto Hillcrest Rd, Continue straight to stay on Hillcrest Rd, Continue straight to stay on Hillcrest Rd and Make a U-turn at Knollview Dr
Rooms
Dining Room 2
Interior
Interior Features Built-in Wine Cooler, Cedar Closet(s), Chandelier, Decorative Lighting, Double Vanity, Eat-in Kitchen, Granite Counters, Kitchen Island, Open Floorplan, Pantry, Vaulted Ceiling(s), Walk-In Closet(s)
Heating Central, Fireplace Insert
Cooling Attic Fan, Ceiling Fan(s), Central Air, Electric
Flooring Bamboo, Tile
Fireplaces Number 1
Fireplaces Type Decorative, Electric, Living Room
Appliance Dishwasher, Disposal, Electric Oven, Electric Range, Microwave, Vented Exhaust Fan
Heat Source Central, Fireplace Insert
Exterior
Exterior Feature Covered Patio/Porch, Rain Gutters, Lighting, Outdoor Living Center
Garage Spaces 2.0
Carport Spaces 1
Fence Back Yard, Wood
Utilities Available City Sewer, City Water
Roof Type Composition
Garage Yes
Building
Lot Description Corner Lot, Few Trees, Landscaped, Lrg. Backyard Grass, Sprinkler System
Story One
Foundation Slab
Structure Type Brick,Concrete,Siding
Schools
Elementary Schools Prestonwood
High Schools Pearce
School District Richardson Isd
Others
Ownership Kevin Le
Acceptable Financing 1031 Exchange, Cash, Conventional, FHA, VA Loan
Listing Terms 1031 Exchange, Cash, Conventional, FHA, VA Loan
Financing Conventional
Read Less
Want to know what your home might be worth? Contact us for a FREE valuation!

Our team is ready to help you sell your home for the highest possible price ASAP

©2025 North Texas Real Estate Information Systems.
Bought with Bret Whitfield • Compass RE Texas, LLC





