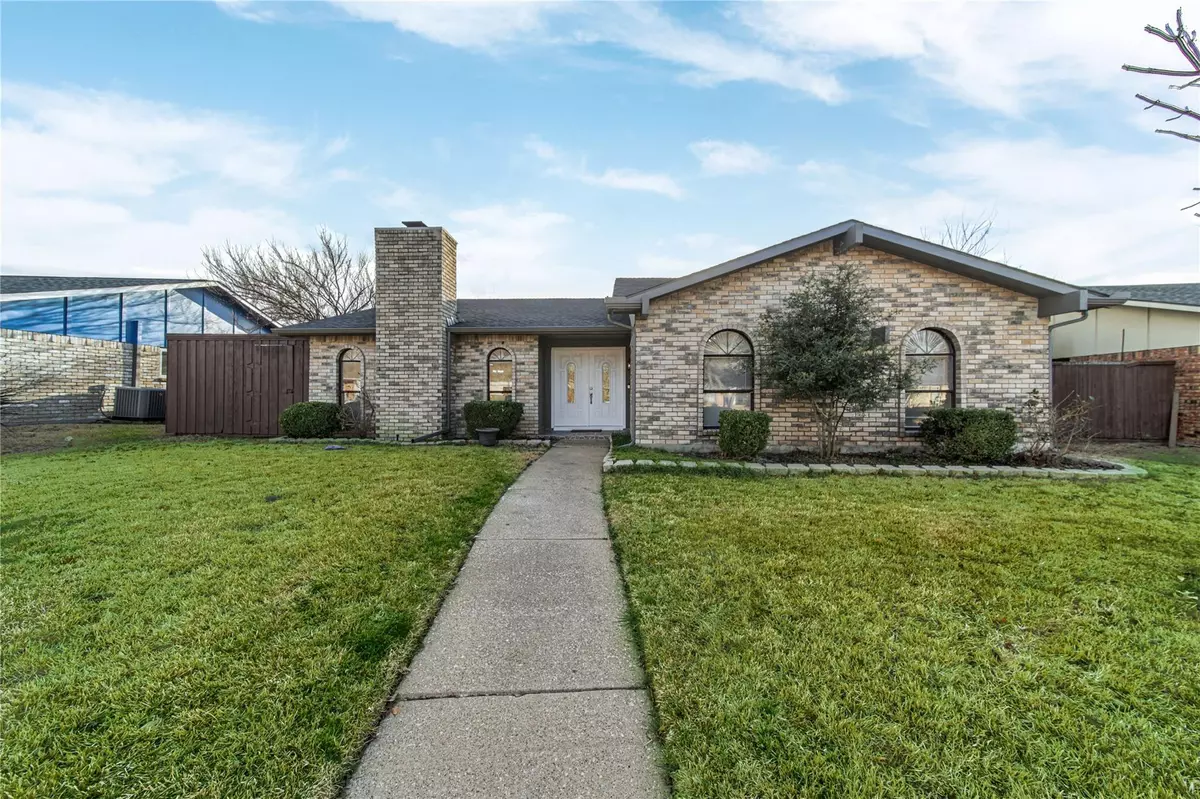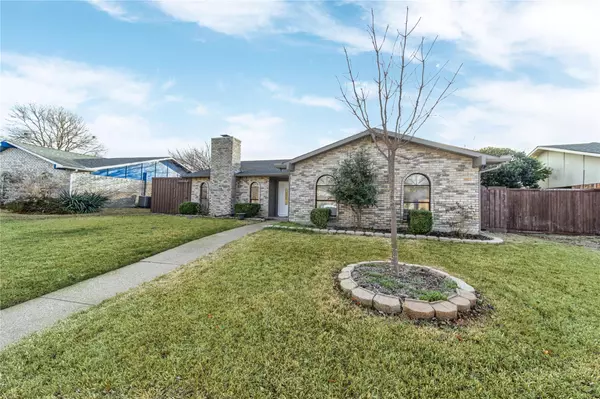$399,900
For more information regarding the value of a property, please contact us for a free consultation.
852 Acadia Drive Plano, TX 75023
3 Beds
2 Baths
1,910 SqFt
Key Details
Property Type Single Family Home
Sub Type Single Family Residence
Listing Status Sold
Purchase Type For Sale
Square Footage 1,910 sqft
Price per Sqft $209
Subdivision Park Forest Add 6
MLS Listing ID 20255007
Sold Date 03/29/23
Style Traditional
Bedrooms 3
Full Baths 2
HOA Y/N None
Year Built 1979
Annual Tax Amount $5,718
Lot Size 7,840 Sqft
Acres 0.18
Property Description
In the heart of Plano Home Nicely Updated in a Modern Contemporary style. 3 bed, 2 bath, 2 car garage. Nice floor plan. Location Location Few minutes to N Central Expressway 75 and George Bush Fwy and Home Depot. Nice School District. Close to many restaurants and all you need.
No carpet anywhere. High definition laminate water resistant floors and marble floors all wet areas cover for your convenience. Kitchen has granite counter tops, zero radius sink, SS appliances plus refrigerator stays. 30 year shingle roof, water heater and furnace recently updated. New paint in and out. New LED lighting, baseboards, ceiling fans, can lights, plugs and switches. Living room has vaulted ceilings, WB fireplace along w bar area and access to 2nd patio area. Large master bedroom has 2 walk in closets. Both hall and master bathrooms updated with sliding glass doors, granite modern faucets and new sink cabinets. Sprinkler system also to keep yard and foundation. 2 Dining areas. 8ft privacy fence.
Location
State TX
County Collin
Direction 75 to W Parker Rd to Alma Dr to Acadia Dr
Rooms
Dining Room 2
Interior
Interior Features Decorative Lighting, Eat-in Kitchen, Granite Counters, Kitchen Island, Walk-In Closet(s), Wet Bar
Heating Central
Cooling Central Air
Flooring Laminate, Marble
Fireplaces Number 1
Fireplaces Type Living Room, Wood Burning
Appliance Dishwasher, Electric Cooktop, Electric Oven, Electric Range, Microwave, Refrigerator
Heat Source Central
Exterior
Exterior Feature Covered Patio/Porch
Garage Spaces 2.0
Fence Back Yard, Privacy, Wood
Utilities Available City Sewer, City Water
Roof Type Composition
Garage Yes
Building
Lot Description Interior Lot, Subdivision
Story One
Foundation Slab
Structure Type Brick
Schools
Elementary Schools Christie
School District Plano Isd
Others
Ownership Cosmic Custom Homes Inc
Acceptable Financing Cash, Conventional, VA Loan
Listing Terms Cash, Conventional, VA Loan
Financing Cash
Read Less
Want to know what your home might be worth? Contact us for a FREE valuation!

Our team is ready to help you sell your home for the highest possible price ASAP

©2024 North Texas Real Estate Information Systems.
Bought with Beverly Lu • Ebby Halliday, REALTORS






