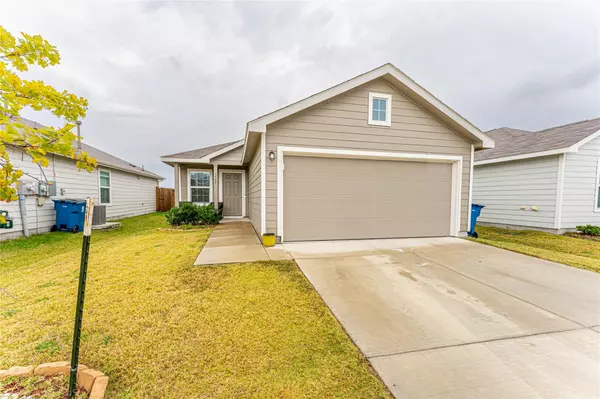$259,900
For more information regarding the value of a property, please contact us for a free consultation.
5505 Berea Street Forney, TX 75126
3 Beds
2 Baths
1,450 SqFt
Key Details
Property Type Single Family Home
Sub Type Single Family Residence
Listing Status Sold
Purchase Type For Sale
Square Footage 1,450 sqft
Price per Sqft $179
Subdivision Trinity Crossing
MLS Listing ID 20193914
Sold Date 03/31/23
Style Traditional
Bedrooms 3
Full Baths 2
HOA Fees $33/ann
HOA Y/N Mandatory
Year Built 2020
Annual Tax Amount $6,605
Lot Size 5,009 Sqft
Acres 0.115
Property Description
Absolutely adorable cottage-style home located in the family friendly neighborhood of Trinity Crossing. Fabulous open floor plan with low maintenance vinyl flooring throughout, neutral colors & lots of natural light. Kitchen offers a large island with gleaming quartz counters, stylish backsplash, gas range, built-in microwave, & pantry. The kitchen opens to the living rm with seating at the island and a large dining rm. Perfect for entertaining! Separate dining area or flex space. Massive primary suite with a walk-in closet and private bath with long vanity. 2 additional spacious BR are great for the family or guests. Utility closet offers additional storage. Large, fenced in backyard sits up higher and overlooks open land. Perfect for a patio to relax, kids to play, and family barbeques. Community offers a community pool, playground, trails, and greenbelt. Just 30 minutes from Dallas, near Lake Ray Hubbard and the future HEB!
Location
State TX
County Kaufman
Community Community Pool, Curbs, Greenbelt, Park, Playground, Pool, Sidewalks
Direction See GPS
Rooms
Dining Room 1
Interior
Interior Features Built-in Features, Cable TV Available, Flat Screen Wiring, High Speed Internet Available, Kitchen Island, Open Floorplan, Pantry, Walk-In Closet(s)
Heating Central, Natural Gas
Cooling Ceiling Fan(s), Central Air
Flooring Carpet, Vinyl
Fireplaces Type None
Appliance Dishwasher, Disposal, Gas Range, Microwave, Plumbed For Gas in Kitchen
Heat Source Central, Natural Gas
Laundry Electric Dryer Hookup, In Hall, Full Size W/D Area, Washer Hookup
Exterior
Exterior Feature Covered Patio/Porch, Private Yard
Garage Spaces 2.0
Fence Back Yard, Fenced, Gate, Wood
Community Features Community Pool, Curbs, Greenbelt, Park, Playground, Pool, Sidewalks
Utilities Available Cable Available, Co-op Electric, Community Mailbox, Concrete, Curbs, Electricity Connected, Individual Water Meter, MUD Water, Sidewalk, Underground Utilities
Roof Type Composition
Garage Yes
Building
Lot Description Interior Lot, Level, Lrg. Backyard Grass, Sprinkler System, Subdivision
Story One
Foundation Slab
Structure Type Siding
Schools
Elementary Schools Lewis
Middle Schools Jackson
High Schools North Forney
School District Forney Isd
Others
Ownership Macey Peraza
Acceptable Financing Cash, Conventional, FHA, VA Loan
Listing Terms Cash, Conventional, FHA, VA Loan
Financing FHA
Read Less
Want to know what your home might be worth? Contact us for a FREE valuation!

Our team is ready to help you sell your home for the highest possible price ASAP

©2024 North Texas Real Estate Information Systems.
Bought with Lily Moore • Lily Moore Realty






