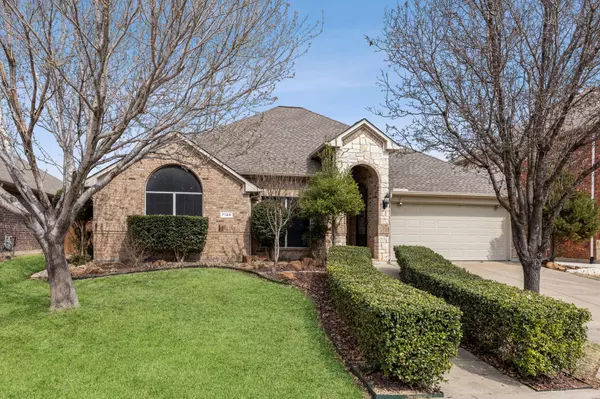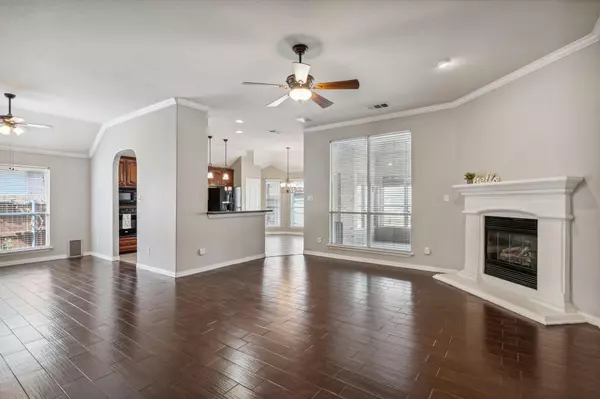$375,000
For more information regarding the value of a property, please contact us for a free consultation.
7128 San Francisco Trail Fort Worth, TX 76131
3 Beds
2 Baths
1,803 SqFt
Key Details
Property Type Single Family Home
Sub Type Single Family Residence
Listing Status Sold
Purchase Type For Sale
Square Footage 1,803 sqft
Price per Sqft $207
Subdivision Santa Fe Enclave
MLS Listing ID 20270598
Sold Date 03/31/23
Style Traditional
Bedrooms 3
Full Baths 2
HOA Fees $35
HOA Y/N Mandatory
Year Built 2006
Annual Tax Amount $7,738
Lot Size 7,405 Sqft
Acres 0.17
Property Description
Gorgeous Home with 3 Bedroom, 2 Full Baths in the Gated Community of Santa Fe Enclave and Keller ISD schools. This Home has Open-Concept Living with Split Bedrooms, Wood-look Ceramic Tile throughout, Large Eat-in Kitchen, Tall, Built-in Cabinets, Center Island, Gas Cook-Top, Bay Window and separate Dining Room. The Large Family Room has a Fireplace with Gas Logs, Tall Ceilings. Spectacular view of the Beautifully Landscaped Backyard and Pool from the Living Room, Kitchen, Sunroom and Master Suite. The spacious Primary Bedroom also has a Bay window with an Extra Deep Garden Tub and Dual Sinks in the Spa-like Primary Bathroom and a Huge walk-in Closet with Built-ins. The lovely community of Santa Fe Enclave features a community Pool and Kiddie Pool, Fully Stocked Fishing Pond for Catch and Release Fishing, Bike Trails and community Park and Playground. Great location with easy access to I-35 and close proximity to 820 and Alliance. Welcome Home to your own piece of Paradise!
Location
State TX
County Tarrant
Community Community Pool, Fishing, Gated, Greenbelt, Jogging Path/Bike Path, Park, Playground, Pool
Direction From I-35W exit Basswood & go West. Turn left onto Old Santa Fe Trail. Go through security gate. Turn right onto Los Alamos Trail.Turn left onto San Francisco Trail. Home will be on the Left.
Rooms
Dining Room 2
Interior
Interior Features Built-in Features, Cable TV Available, Decorative Lighting, Eat-in Kitchen, Granite Counters, High Speed Internet Available, Kitchen Island, Open Floorplan, Pantry, Vaulted Ceiling(s), Walk-In Closet(s)
Heating Central, Natural Gas
Cooling Central Air, Electric
Flooring Ceramic Tile
Fireplaces Number 1
Fireplaces Type Gas Logs, Living Room, Masonry
Appliance Dishwasher, Disposal, Gas Cooktop, Gas Oven, Microwave, Plumbed For Gas in Kitchen
Heat Source Central, Natural Gas
Laundry Electric Dryer Hookup, Utility Room, Full Size W/D Area, Washer Hookup
Exterior
Exterior Feature Covered Patio/Porch, Rain Gutters, Storage
Garage Spaces 2.0
Fence Back Yard, Privacy, Wood
Pool In Ground, Outdoor Pool, Pool Sweep, Water Feature, Waterfall
Community Features Community Pool, Fishing, Gated, Greenbelt, Jogging Path/Bike Path, Park, Playground, Pool
Utilities Available City Sewer, City Water
Roof Type Composition
Garage Yes
Private Pool 1
Building
Lot Description Interior Lot
Story One
Foundation Slab
Structure Type Brick
Schools
Elementary Schools Sunset Valley
Middle Schools Vista Ridge
High Schools Fossilridg
School District Keller Isd
Others
Restrictions Deed
Ownership Loth
Acceptable Financing Cash, Conventional, FHA, VA Loan
Listing Terms Cash, Conventional, FHA, VA Loan
Financing Conventional
Special Listing Condition Deed Restrictions
Read Less
Want to know what your home might be worth? Contact us for a FREE valuation!

Our team is ready to help you sell your home for the highest possible price ASAP

©2024 North Texas Real Estate Information Systems.
Bought with Andrew Herrmann • Compass RE Texas, LLC






