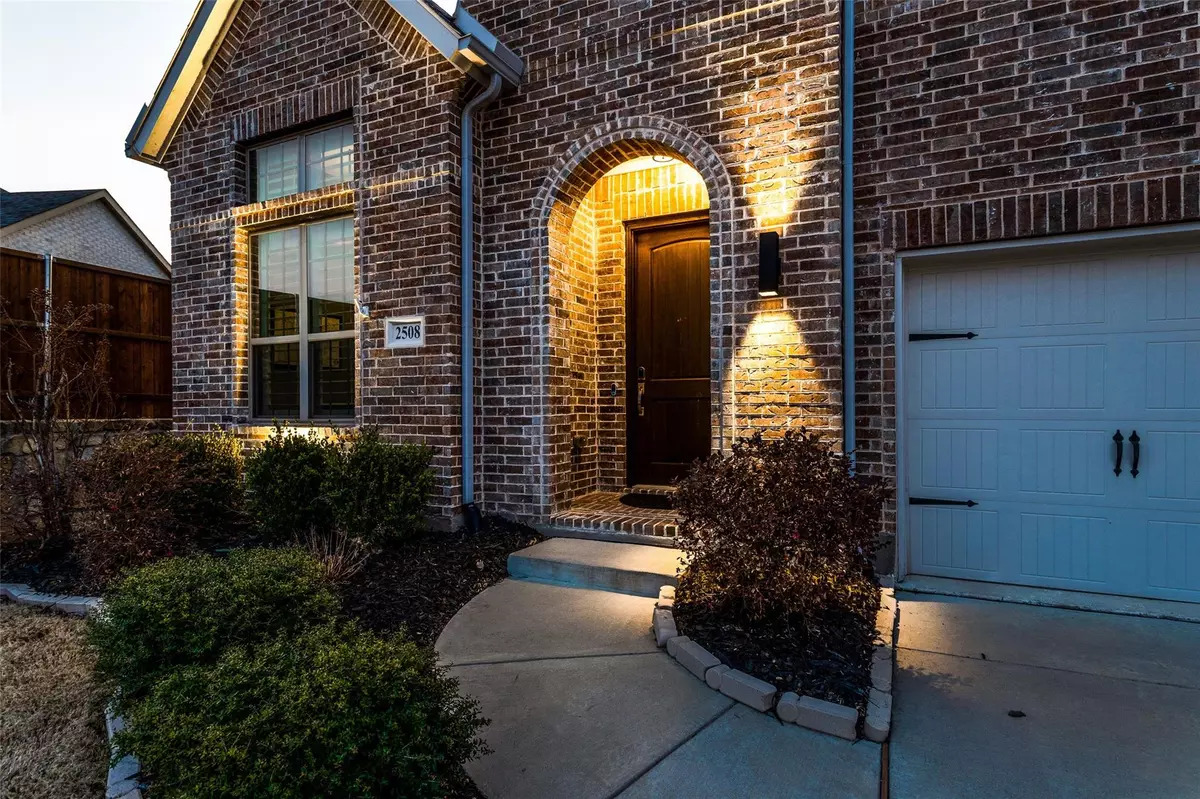$775,000
For more information regarding the value of a property, please contact us for a free consultation.
2508 Ever Birch Way Mckinney, TX 75071
4 Beds
5 Baths
3,536 SqFt
Key Details
Property Type Single Family Home
Sub Type Single Family Residence
Listing Status Sold
Purchase Type For Sale
Square Footage 3,536 sqft
Price per Sqft $219
Subdivision Timber Creek Ph 3
MLS Listing ID 20259207
Sold Date 03/31/23
Style Traditional
Bedrooms 4
Full Baths 4
Half Baths 1
HOA Fees $68/ann
HOA Y/N Mandatory
Year Built 2018
Annual Tax Amount $11,603
Lot Size 10,846 Sqft
Acres 0.249
Lot Dimensions 55x173x91x140
Property Description
Gorgeous custom Drees home tucked away in quiet neighborhood. Home features 2 master suites, one on each floor. Abundance of upgrades including hard flooring surfaces throughout home! Light & bright with full sliding glass panel doors leading to an outdoor living area. Chef's kitchen with double ovens, wine fridge, built-in wine rack,5 burner cooktop. Large open family room great for entertaining! Master suites include huge walk in showers, large closets, double sinks and exquisite finishes. Downstairs are study with French doors, formal dining, kitchen, breakfast, family room, master suite, mudroom, guest suite and half bath. All bedrooms have private bath. Upstairs are large media-game room, second master suite and another guest suite. Plantation shutters on most windows. Smart home features, Cat-6 ethernet, Dedicated 220v plug in laundry can be connected to garage for car charging. Private back yard with fireplace, TV, and huge grassy area Convenient to shopping & entertainment!
Location
State TX
County Collin
Community Community Pool, Playground, Sidewalks
Direction From Hwy. 75 in McKinney, Exit Hwy. 380 (University Drive). go West to Hardin Blvd. Right on Hardin, Right on Norway Spruce, curves left into Ever Birch. Home on Left
Rooms
Dining Room 2
Interior
Interior Features Built-in Features, Decorative Lighting, Double Vanity, Flat Screen Wiring, High Speed Internet Available, Kitchen Island, Open Floorplan, Pantry, Smart Home System, Sound System Wiring, Walk-In Closet(s), Wired for Data, In-Law Suite Floorplan
Heating Central, Fireplace(s), Natural Gas
Cooling Ceiling Fan(s), Central Air, Electric, Zoned
Flooring Ceramic Tile, Laminate
Fireplaces Number 2
Fireplaces Type Brick, Family Room, Gas Logs, Outside
Equipment Irrigation Equipment
Appliance Dishwasher, Disposal, Gas Cooktop, Microwave, Double Oven, Plumbed For Gas in Kitchen, Tankless Water Heater
Heat Source Central, Fireplace(s), Natural Gas
Laundry Electric Dryer Hookup, Utility Room, Washer Hookup
Exterior
Exterior Feature Covered Patio/Porch, Rain Gutters, Lighting, Outdoor Living Center, Private Yard
Garage Spaces 3.0
Fence Wood
Community Features Community Pool, Playground, Sidewalks
Utilities Available City Sewer, City Water, Concrete, Curbs, Individual Gas Meter, Individual Water Meter, Sidewalk, Underground Utilities
Roof Type Composition
Garage Yes
Building
Lot Description Interior Lot, Landscaped, Lrg. Backyard Grass, Many Trees, Sprinkler System, Subdivision
Story Two
Foundation Slab
Structure Type Brick
Schools
Elementary Schools Naomi Press
Middle Schools Johnson
High Schools Mckinney North
School District Mckinney Isd
Others
Ownership see tax
Acceptable Financing Cash, Conventional, VA Loan
Listing Terms Cash, Conventional, VA Loan
Financing Conventional
Special Listing Condition Aerial Photo
Read Less
Want to know what your home might be worth? Contact us for a FREE valuation!

Our team is ready to help you sell your home for the highest possible price ASAP

©2024 North Texas Real Estate Information Systems.
Bought with Guy Glennon • Allie Beth Allman & Assoc.






