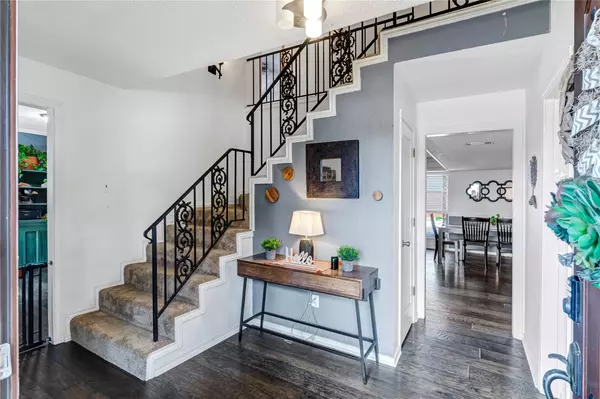$565,000
For more information regarding the value of a property, please contact us for a free consultation.
3101 Dartmouth Drive Plano, TX 75075
5 Beds
4 Baths
2,801 SqFt
Key Details
Property Type Single Family Home
Sub Type Single Family Residence
Listing Status Sold
Purchase Type For Sale
Square Footage 2,801 sqft
Price per Sqft $201
Subdivision Cloisters 8
MLS Listing ID 20278772
Sold Date 04/06/23
Style Traditional
Bedrooms 5
Full Baths 3
Half Baths 1
HOA Y/N None
Year Built 1974
Annual Tax Amount $8,594
Lot Size 0.270 Acres
Acres 0.27
Property Description
Beautiful 5 Bedroom 4 bath home with in-ground pool and spa plus tons of updates in highly sought after Plano location. Roof replaced March 2023, windows replaced 2019, Pool resurfaced 2019, iAqua link pool remote, ring doorbell, nest thermostat added, electrical panel updated 2018, HVAC 2017 plus much more! Great floor plan with huge open main living area with wood flooring, gas log fireplace and wall of windows overlooking the beautiful backyard and pool area and is also open to the kitchen and dining area. There's also a 2nd living room that could be used as a home office or formal dining. Full size laundry room has built-in cabinets and freezer space, 1st floor Primary bedroom features an ensuite bath with 2 separate sinks and vanity areas and 2 walk-in closets. 4 large bedrooms upstairs all with connecting jack & jill baths, walk-in closets plus French doors that open to a balcony with great views. 2 car garage with extra storage, Oversized yard with mature trees! Come see today!
Location
State TX
County Collin
Direction From DNT or George Bush Turnpike take the Independence Pkwy. exit to Dartmouth Dr.
Rooms
Dining Room 2
Interior
Interior Features Decorative Lighting, Eat-in Kitchen, Granite Counters, High Speed Internet Available, Pantry, Walk-In Closet(s)
Heating Central, Natural Gas
Cooling Central Air, Electric
Flooring Carpet, Ceramic Tile, Hardwood
Fireplaces Number 1
Fireplaces Type Brick, Gas Logs, Gas Starter
Appliance Dishwasher, Disposal, Electric Range, Gas Water Heater, Microwave, Plumbed For Gas in Kitchen
Heat Source Central, Natural Gas
Laundry Utility Room, Full Size W/D Area
Exterior
Exterior Feature Covered Patio/Porch, Private Yard
Garage Spaces 2.0
Fence Back Yard, Fenced, Full, Wood
Pool Gunite, Heated, Pool/Spa Combo
Utilities Available Alley, City Sewer, City Water, Curbs, Electricity Available, Electricity Connected, Individual Gas Meter, Individual Water Meter
Roof Type Composition
Garage Yes
Private Pool 1
Building
Lot Description Corner Lot, Interior Lot, Landscaped, Lrg. Backyard Grass, Sprinkler System, Subdivision
Story Two
Foundation Slab
Structure Type Brick
Schools
Elementary Schools Shepard
Middle Schools Wilson
High Schools Vines
School District Plano Isd
Others
Restrictions Deed
Ownership of Record
Acceptable Financing Cash, Conventional, FHA, Texas Vet, VA Loan
Listing Terms Cash, Conventional, FHA, Texas Vet, VA Loan
Financing Conventional
Read Less
Want to know what your home might be worth? Contact us for a FREE valuation!

Our team is ready to help you sell your home for the highest possible price ASAP

©2024 North Texas Real Estate Information Systems.
Bought with Alana Davis • Compass RE Texas, LLC






