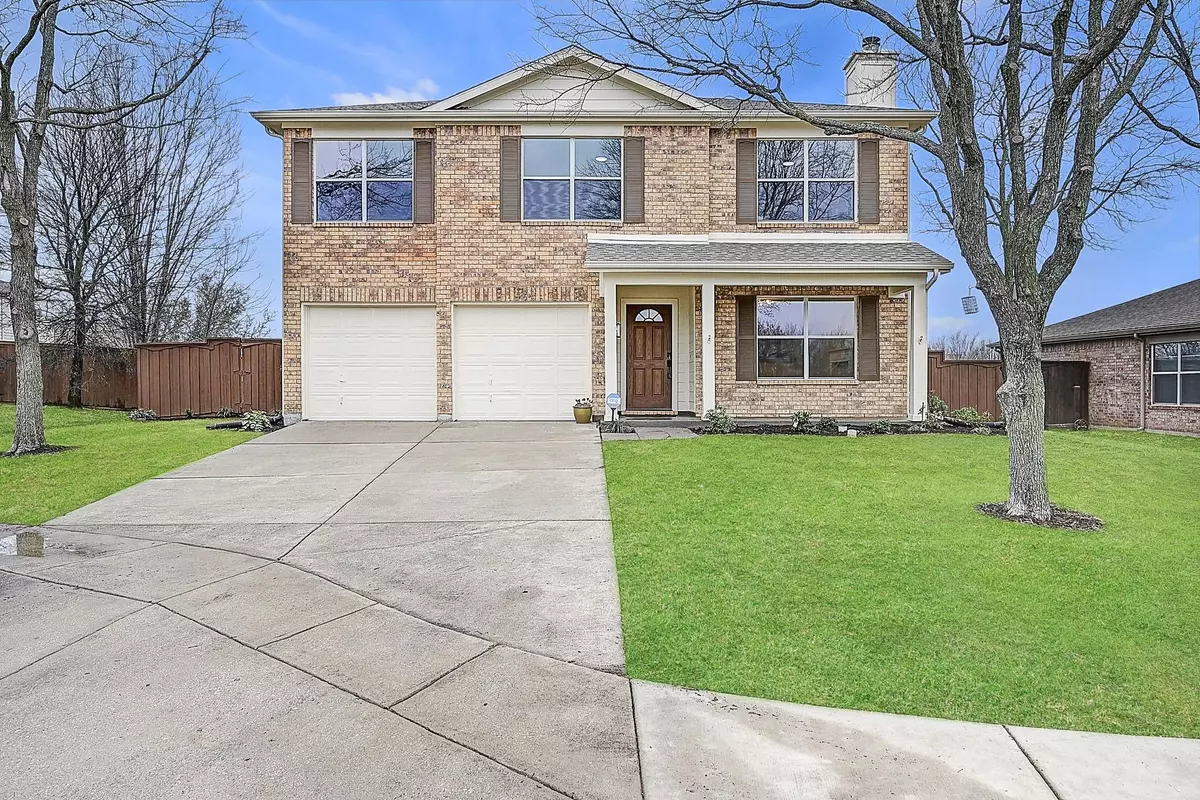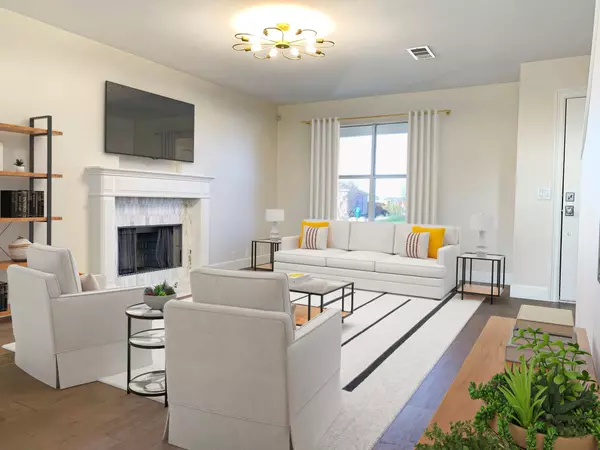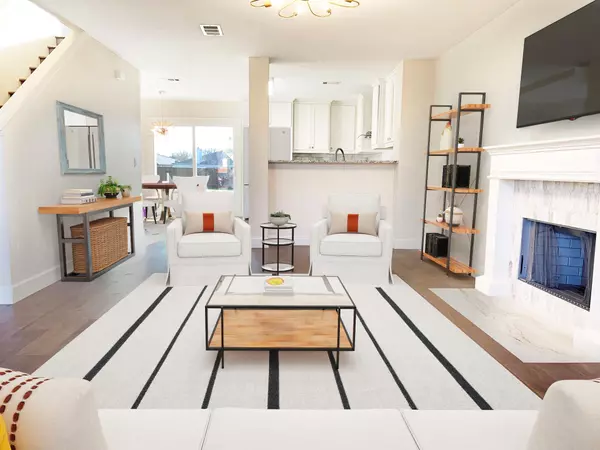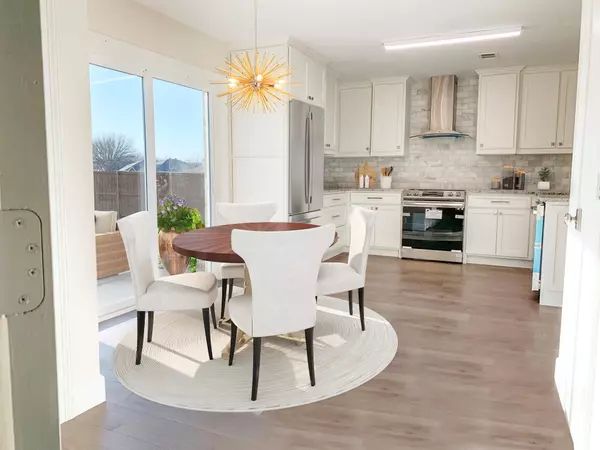$390,000
For more information regarding the value of a property, please contact us for a free consultation.
4504 Claret Court Denton, TX 76226
4 Beds
3 Baths
1,887 SqFt
Key Details
Property Type Single Family Home
Sub Type Single Family Residence
Listing Status Sold
Purchase Type For Sale
Square Footage 1,887 sqft
Price per Sqft $206
Subdivision The Vintage Ph One A
MLS Listing ID 20241867
Sold Date 04/12/23
Style Traditional
Bedrooms 4
Full Baths 2
Half Baths 1
HOA Fees $18
HOA Y/N Mandatory
Year Built 2002
Annual Tax Amount $5,583
Lot Size 0.301 Acres
Acres 0.301
Property Description
Beautifully renovated and heavily treed 4 bedroom home with indoor outdoor living at its best! Open floorplan on a premium .30 acre cul-de-sac lot directly across from the 1.5 acre community park and pool. Enjoy new maple hardwood flooring throughout, custom high-end kitchen with stainless steel appliances, new bath vanities, natural stone counters, designer lighting and plumbing fixtures, custom fireplace surround, new interior base and trim. Popcorn ceilings removed. New HVAC compressor, extensive landscaping, stained board-on-board fence. Play at the park or play in the massive Texas-sized backyard that is over 30 yards long. Property is a bird-lovers paradise. Sprinkler system in front and back. Close proximity to 35W, UNT, Denton Country Club, and Denton Airport. Minutes from Lake Lewisville, Lake Grapevine and Texas Motor Speedway.
Location
State TX
County Denton
Community Community Pool, Curbs, Playground, Sidewalks
Direction From I35, East on Vintage Blvd, North on Provence Dr, Right on Vineyard Way, Right on Claret Court. The home is on the right.
Rooms
Dining Room 1
Interior
Interior Features Built-in Features, Decorative Lighting, Eat-in Kitchen, Granite Counters, High Speed Internet Available, Open Floorplan
Heating Electric
Cooling Ceiling Fan(s), Electric
Flooring Simulated Wood
Fireplaces Number 1
Fireplaces Type Wood Burning
Appliance Dishwasher, Disposal, Electric Range, Electric Water Heater
Heat Source Electric
Laundry Electric Dryer Hookup, Utility Room, Full Size W/D Area, Washer Hookup
Exterior
Exterior Feature Covered Patio/Porch
Garage Spaces 2.0
Fence Wood
Community Features Community Pool, Curbs, Playground, Sidewalks
Utilities Available All Weather Road, Cable Available, City Sewer, City Water, Concrete, Curbs, Electricity Connected, Sidewalk, Underground Utilities
Roof Type Composition
Garage Yes
Building
Lot Description Cul-De-Sac, Interior Lot, Landscaped, Lrg. Backyard Grass
Story Two
Foundation Slab
Structure Type Block,Brick
Schools
Elementary Schools Borman
Middle Schools Mcmath
High Schools Denton
School District Denton Isd
Others
Ownership Noncor Capital LLC
Acceptable Financing Cash, Conventional, FHA, VA Loan
Listing Terms Cash, Conventional, FHA, VA Loan
Financing Cash
Read Less
Want to know what your home might be worth? Contact us for a FREE valuation!

Our team is ready to help you sell your home for the highest possible price ASAP

©2024 North Texas Real Estate Information Systems.
Bought with John Ellig • Coldwell Banker Apex, REALTORS






