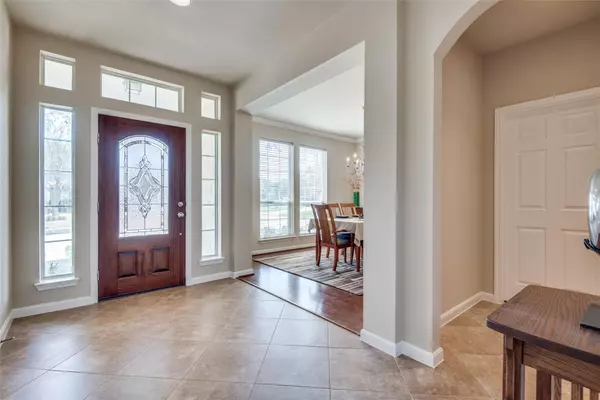$450,000
For more information regarding the value of a property, please contact us for a free consultation.
5860 Windy Meadow Lane Grand Prairie, TX 75052
4 Beds
3 Baths
2,892 SqFt
Key Details
Property Type Single Family Home
Sub Type Single Family Residence
Listing Status Sold
Purchase Type For Sale
Square Footage 2,892 sqft
Price per Sqft $155
Subdivision Heather Glen
MLS Listing ID 20281426
Sold Date 04/10/23
Style Traditional
Bedrooms 4
Full Baths 2
Half Baths 1
HOA Fees $25/ann
HOA Y/N Mandatory
Year Built 2007
Annual Tax Amount $9,113
Lot Size 7,405 Sqft
Acres 0.17
Property Description
Enjoy tranquil living in this lovely, ready to move in 4 bedroom, 2 ½ bath, 2 living and 2 dining areas with a 2 car garage. You will love this meticulously maintained home that offers upgrades including fresh paint, granite counters, custom cabinets, stainless steel appliances and a beautiful extended covered back patio. Open concept living offers an abundance of natural light and a majestic living area with decorative fireplace. Kitchen offers ample stunning stained cabinets, granite, walk in pantry, island and a double sink. Master retreat and ensuite are separated from other living areas. Exterior includes mature trees, sprinkler system and professional landscaping. Home is centrally located between Dallas and Fort Worth and just minutes to DFW airport. Conveniently located to schools, shopping, restaurants and many entertainment venues.
Location
State TX
County Tarrant
Community Curbs, Sidewalks
Direction From I-20 take 360 South. Take the exit toward Lynn Creek and Mildred Walker Pkwy and Webb Lynn Rd. U-turn under the bridge to head back to the North. Turn Right on West Lynn Road. Turn left on Heather Drive. Turn left on Jan Drive. Turn Right on Windy Meadow. Home is on the left.
Rooms
Dining Room 2
Interior
Interior Features Cable TV Available, Decorative Lighting, Double Vanity, Eat-in Kitchen, Flat Screen Wiring, Granite Counters, Kitchen Island, Natural Woodwork, Open Floorplan, Pantry, Sound System Wiring, Vaulted Ceiling(s), Walk-In Closet(s)
Heating Electric, Fireplace(s), Heat Pump
Cooling Ceiling Fan(s), Heat Pump
Flooring Carpet, Ceramic Tile, Hardwood
Fireplaces Number 1
Fireplaces Type Decorative, Electric, Glass Doors, Living Room
Appliance Dishwasher, Disposal, Electric Cooktop, Electric Oven, Ice Maker, Microwave
Heat Source Electric, Fireplace(s), Heat Pump
Laundry Electric Dryer Hookup, Utility Room, Full Size W/D Area, Washer Hookup
Exterior
Exterior Feature Covered Patio/Porch, Garden(s), Rain Gutters, Lighting
Garage Spaces 2.0
Fence Back Yard, Fenced, Gate, Wood, Wrought Iron
Community Features Curbs, Sidewalks
Utilities Available All Weather Road, Cable Available, City Sewer, City Water, Curbs, Electricity Connected, Individual Water Meter, Sidewalk
Roof Type Composition
Garage Yes
Building
Lot Description Few Trees, Interior Lot, Landscaped, Sprinkler System, Subdivision
Story Two
Foundation Slab
Structure Type Brick,Siding
Schools
Elementary Schools Louise Cabaniss
Middle Schools James Coble
High Schools Timberview
School District Mansfield Isd
Others
Restrictions Deed
Ownership On Record
Acceptable Financing Cash, Conventional, FHA, VA Loan
Listing Terms Cash, Conventional, FHA, VA Loan
Financing Conventional
Read Less
Want to know what your home might be worth? Contact us for a FREE valuation!

Our team is ready to help you sell your home for the highest possible price ASAP

©2024 North Texas Real Estate Information Systems.
Bought with RUJA Maka • DHS Realty






