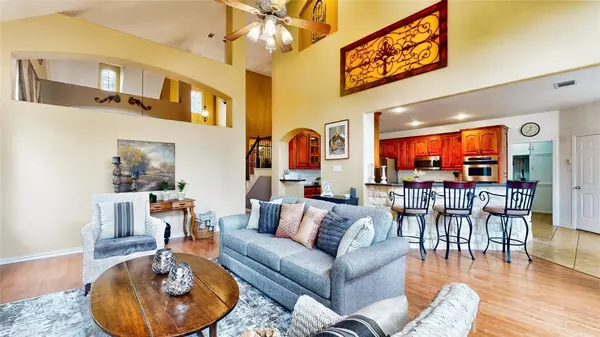$799,000
For more information regarding the value of a property, please contact us for a free consultation.
1005 Crater Lake Court Allen, TX 75002
4 Beds
4 Baths
3,910 SqFt
Key Details
Property Type Single Family Home
Sub Type Single Family Residence
Listing Status Sold
Purchase Type For Sale
Square Footage 3,910 sqft
Price per Sqft $204
Subdivision Woodland Park Add Ph 1
MLS Listing ID 20277476
Sold Date 04/12/23
Style Traditional
Bedrooms 4
Full Baths 3
Half Baths 1
HOA Fees $25/ann
HOA Y/N Mandatory
Year Built 2001
Annual Tax Amount $9,292
Lot Size 0.400 Acres
Acres 0.4
Property Description
Look no further, this is THE home to own in Woodland Park! Located just walking distance to Olson Elementary, this hidden gem secluded on a quiet cul-de-sac sits on one of the largest lots in the neighborhood! Inside you will find 4 bedrooms, 3.5 baths, formal living & dining spaces just off the entry, an executive study, upstairs game & media rooms, 3-car garage, and gated driveway that will easily fit 5 cars! Upgrades & amenities throughout include towering ceilings, 8ft doors throughout the 1st floor, grand staircase with wrought iron balusters, split secondary bedrooms for added master privacy, double ovens, stone fireplace, TONS of living space, and MORE! This home is an entertainer's delight, complete with an incredible backyard oasis with a sparkling pool & spa with water feature, 16x16 enclosed gazebo, and a front row seat every 4th of July to the Allen Celebration! Enjoy the firework show from the comfort of your own pool with a drink in your hand!
Location
State TX
County Collin
Direction Take exit toward Exchange Pkwy, Craig Ranch Pkwy from 121 North. Right on Exchange Pkwy. Right on Angel Pkwy. Left on Malone Rd. Right on Rushmore Dr. Left on Crater Lake Ct. Home is at the end of the cul de sac!
Rooms
Dining Room 2
Interior
Interior Features Built-in Features, Cable TV Available, Chandelier, Decorative Lighting, Double Vanity, Eat-in Kitchen, Granite Counters, High Speed Internet Available, Kitchen Island, Open Floorplan, Pantry, Sound System Wiring, Vaulted Ceiling(s), Walk-In Closet(s)
Heating Central, Natural Gas
Cooling Ceiling Fan(s), Central Air, Electric
Flooring Carpet, Laminate, Tile
Fireplaces Number 1
Fireplaces Type Family Room, Gas Logs, Living Room, Stone, Other
Appliance Dishwasher, Disposal, Electric Oven, Gas Cooktop, Microwave, Double Oven, Plumbed For Gas in Kitchen
Heat Source Central, Natural Gas
Laundry Electric Dryer Hookup, Utility Room, Full Size W/D Area, Washer Hookup
Exterior
Exterior Feature Rain Gutters, Lighting, Private Yard, Storage
Garage Spaces 3.0
Fence Back Yard, Fenced, Wood
Utilities Available City Sewer, City Water, Concrete, Curbs, Sidewalk, Underground Utilities
Roof Type Composition
Garage Yes
Private Pool 1
Building
Lot Description Cul-De-Sac, Few Trees, Interior Lot, Irregular Lot, Landscaped, Lrg. Backyard Grass, Sprinkler System, Subdivision
Story Two
Foundation Slab
Structure Type Brick,Rock/Stone
Schools
Elementary Schools Olson
Middle Schools Curtis
High Schools Allen
School District Allen Isd
Others
Ownership Tax Rolls
Financing Conventional
Special Listing Condition Survey Available
Read Less
Want to know what your home might be worth? Contact us for a FREE valuation!

Our team is ready to help you sell your home for the highest possible price ASAP

©2024 North Texas Real Estate Information Systems.
Bought with Steve Swadley • Three Trees Realty






