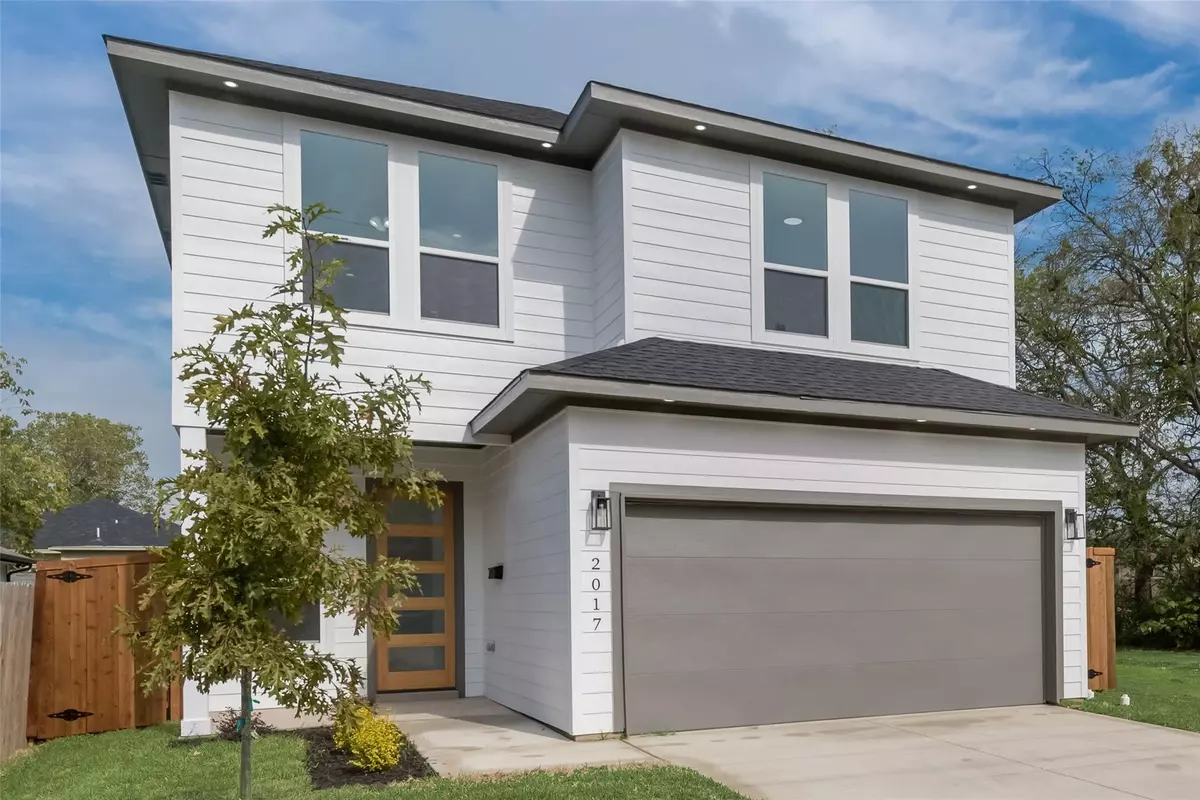$519,900
For more information regarding the value of a property, please contact us for a free consultation.
2017 Mcbroom Street Dallas, TX 75212
4 Beds
3 Baths
2,278 SqFt
Key Details
Property Type Single Family Home
Sub Type Single Family Residence
Listing Status Sold
Purchase Type For Sale
Square Footage 2,278 sqft
Price per Sqft $228
Subdivision Victory Gardens 05 Sec 02
MLS Listing ID 20204866
Sold Date 04/20/23
Style Contemporary/Modern,Craftsman
Bedrooms 4
Full Baths 2
Half Baths 1
HOA Y/N None
Year Built 2022
Lot Size 4,447 Sqft
Acres 0.1021
Property Description
Beautiful NEW construction home located in the booming West Dallas area of the Victory Gardens subdivision. Just minutes away from Downtown Dallas, Trinity Groves, Oak Cliff's Bishop Arts District, and so much more. The home boasts 10 foot ceilings downstairs and 9 ft ceilings upstairs, featuring 4 bedrooms and 2.1 bath, and an upstairs loft with a gorgeous accent wall. Hardwood floors cover the fist level of this beautiful contemporary modern home. Stainless steel appliances in kitchen which will include dishwasher, electric range, and built-in microwave, granite countertops, large island for extra seating, custom cabinetry, and modern decorative lighting. Open floor plan and large windows throughout. Primary suite located on the first level includes a large walk-in closet, jetted garden tub, separate stand up shower, and dual sinks. Covered backyard patio with large fenced in yard. Come see this dazzling home that is perfect for entertaining family and friends.
Location
State TX
County Dallas
Direction From I-30 W toward Ft Worth exit 44 toward Sylvan Ave Merge onto Dallas Fort Worth Turnpike-I-30 Frontage Rd Slight right toward Sylvan Ave Turn right onto Sylvan Ave Turn left onto Singleton Blvd Turn right onto Puget St Turn left onto McBroom St 2017 McBroom St will be on the right
Rooms
Dining Room 1
Interior
Interior Features Built-in Features, Chandelier, Decorative Lighting, Double Vanity, Eat-in Kitchen, Granite Counters, Kitchen Island, Loft, Natural Woodwork, Open Floorplan, Pantry, Walk-In Closet(s)
Heating Electric
Cooling Ceiling Fan(s), Central Air, Electric
Flooring Carpet, Hardwood, Tile
Appliance Dishwasher, Disposal, Electric Range, Microwave
Heat Source Electric
Laundry Electric Dryer Hookup, Washer Hookup
Exterior
Exterior Feature Covered Patio/Porch, Lighting, Private Yard
Garage Spaces 2.0
Carport Spaces 2
Fence Back Yard, Fenced, Wood
Utilities Available City Sewer, City Water, Electricity Available, Sidewalk
Roof Type Composition,Shingle
Garage Yes
Building
Lot Description Landscaped, Lrg. Backyard Grass, Sprinkler System
Story Two
Foundation Slab
Structure Type Fiber Cement,Siding
Schools
Elementary Schools Carr
School District Dallas Isd
Others
Restrictions No Known Restriction(s),Unknown Encumbrance(s)
Ownership Samantha Francine Homes, Inc
Acceptable Financing Cash, Conventional, FHA, VA Loan, Other
Listing Terms Cash, Conventional, FHA, VA Loan, Other
Financing FHA
Special Listing Condition Agent Related to Owner
Read Less
Want to know what your home might be worth? Contact us for a FREE valuation!

Our team is ready to help you sell your home for the highest possible price ASAP

©2024 North Texas Real Estate Information Systems.
Bought with Brian Chesman • Keller Williams Dallas Midtown


