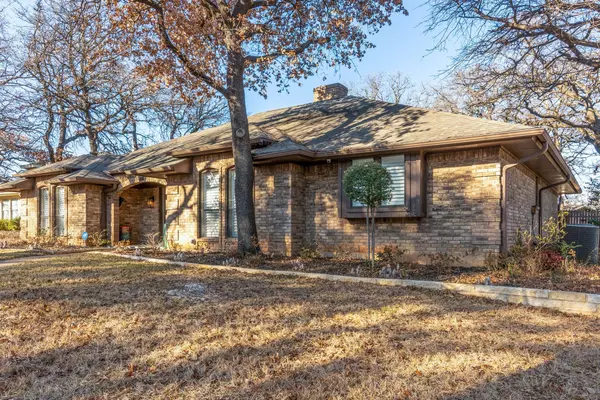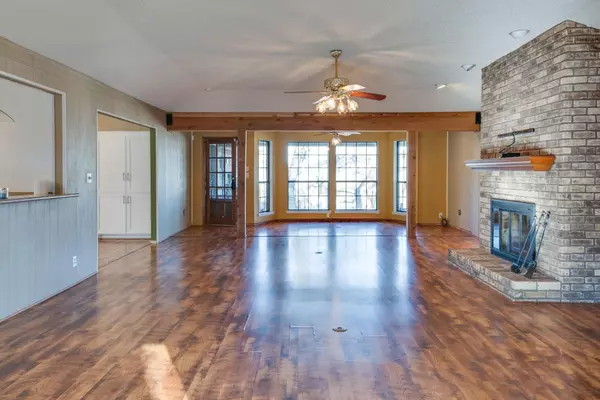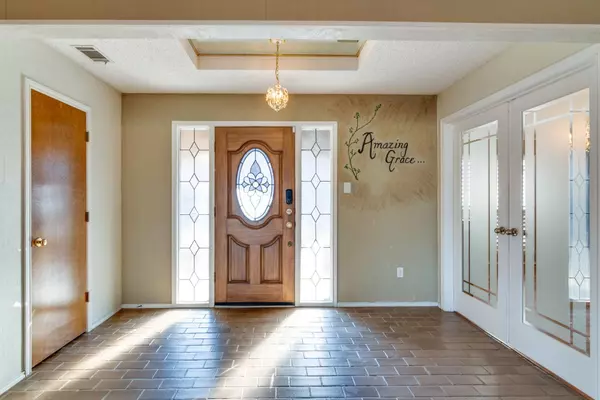$380,000
For more information regarding the value of a property, please contact us for a free consultation.
913 Larkspur Lane Fort Worth, TX 76112
3 Beds
3 Baths
2,569 SqFt
Key Details
Property Type Single Family Home
Sub Type Single Family Residence
Listing Status Sold
Purchase Type For Sale
Square Footage 2,569 sqft
Price per Sqft $147
Subdivision Woodhaven Cntry Club Estates
MLS Listing ID 20257958
Sold Date 04/17/23
Style Traditional
Bedrooms 3
Full Baths 2
Half Baths 1
HOA Fees $4/ann
HOA Y/N Voluntary
Year Built 1982
Annual Tax Amount $7,290
Lot Size 0.327 Acres
Acres 0.327
Property Description
Take a look at spacious, updated home. Open concept living area with WBFP is perfect for entertaining and your enjoyment. Formal dining has built-in cabinets can be closed off, making it an office. Great kitchen and brkfst area with fabulous pantry. Floors are laminate and ceramic tile, with no carpet. The owner’s suite with a retreat area WBFP a bath featuring a large double vanity walk-in shower a great soaker tub and walk-in closet. Large secondary bedrooms round out feeling of ultimate privacy. Updated hall bath has a luxurious rain shower. The laundry room boasts built-in cabinets a broom closet with shelving and a powder room. Enjoy relaxing in this backyard oasis with a less than two-year-old hot tub and beautiful lighting thru out trees. Plantation shutters on all windows complete the home. An electric gate at driveway. The International Leadership Academy two blocks away, a great alternative to public schools for K-8. Nolan Catholic High School option for your high schoolers.
Location
State TX
County Tarrant
Direction GPS or, from John T White north on Bridgewood, west on Boca Raton to Larkspur, left. Home on the left
Rooms
Dining Room 2
Interior
Interior Features Chandelier, Decorative Lighting, Double Vanity, Eat-in Kitchen, Flat Screen Wiring, Granite Counters, Kitchen Island, Open Floorplan, Pantry, Walk-In Closet(s)
Heating Central, Electric
Cooling Ceiling Fan(s), Central Air
Flooring Ceramic Tile, Laminate
Fireplaces Number 2
Fireplaces Type Wood Burning
Appliance Dishwasher, Disposal, Electric Cooktop, Electric Oven, Double Oven
Heat Source Central, Electric
Laundry Electric Dryer Hookup, Utility Room, Full Size W/D Area, Washer Hookup
Exterior
Exterior Feature Covered Patio/Porch, Rain Gutters, Lighting
Garage Spaces 2.0
Fence Back Yard, Wood, Wrought Iron
Utilities Available City Sewer, City Water, Concrete, Curbs, Electricity Connected, Individual Water Meter
Roof Type Composition
Garage Yes
Building
Lot Description Interior Lot, Landscaped, Lrg. Backyard Grass, Many Trees, Sprinkler System, Subdivision
Story One
Foundation Slab
Structure Type Brick
Schools
Elementary Schools John T White
School District Fort Worth Isd
Others
Ownership MORRIS
Acceptable Financing Cash, Conventional, FHA, VA Loan
Listing Terms Cash, Conventional, FHA, VA Loan
Financing Conventional
Read Less
Want to know what your home might be worth? Contact us for a FREE valuation!

Our team is ready to help you sell your home for the highest possible price ASAP

©2024 North Texas Real Estate Information Systems.
Bought with Joshua Shelton • Home Grown Group Realty, LLC






