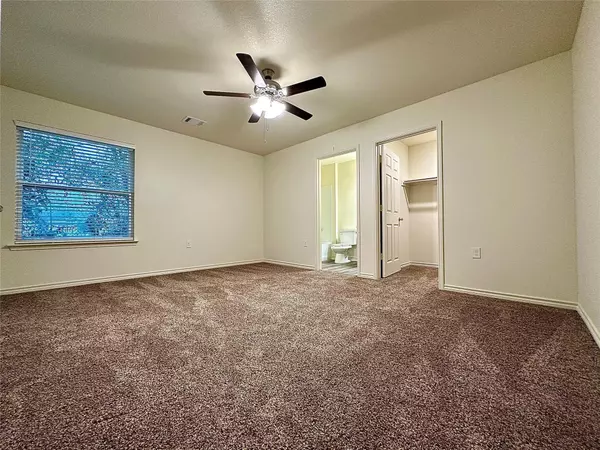$205,000
For more information regarding the value of a property, please contact us for a free consultation.
1112 E Humbolt Street Fort Worth, TX 76104
3 Beds
2 Baths
1,269 SqFt
Key Details
Property Type Single Family Home
Sub Type Single Family Residence
Listing Status Sold
Purchase Type For Sale
Square Footage 1,269 sqft
Price per Sqft $161
Subdivision Mc Connell Add
MLS Listing ID 20264848
Sold Date 04/25/23
Bedrooms 3
Full Baths 2
HOA Y/N None
Year Built 2023
Annual Tax Amount $130
Lot Size 6,011 Sqft
Acres 0.138
Property Description
Come look at this cozy three bedroom and two bath home. This home comes with stainless steel appliances and a beautiful open concept. Every room is spacious and has beautiful carpet. Home will sell fast and is a must see!! Pictures are for reference only, colors and materials will vary but plans are the same. Estimated Completion is 04-21-23. PLEASE READ MLS DOCS BEFORE showing to verify your client meets eligibility guidelines.
Location
State TX
County Tarrant
Direction I-35 South exit of E Rosedale St, Turn left into E Rosedale St, Turn left onto Bransford St, Turn right onto E Humbolt St, Destination will be on the right
Rooms
Dining Room 1
Interior
Interior Features Other
Heating Electric
Cooling Electric
Flooring Carpet, Vinyl
Appliance Dishwasher, Electric Range
Heat Source Electric
Exterior
Garage Spaces 1.0
Carport Spaces 1
Utilities Available City Sewer, City Water
Roof Type Composition
Garage Yes
Building
Story One
Foundation Slab
Level or Stories One
Structure Type Siding
Schools
Elementary Schools Van Zandt
Middle Schools Morningsid
High Schools Polytechni
School District Fort Worth Isd
Others
Ownership See Tax Record
Acceptable Financing Cash, Conventional, FHA, VA Loan
Listing Terms Cash, Conventional, FHA, VA Loan
Financing FHA 203(b)
Read Less
Want to know what your home might be worth? Contact us for a FREE valuation!

Our team is ready to help you sell your home for the highest possible price ASAP

©2024 North Texas Real Estate Information Systems.
Bought with Sheila Alvarez Varona • Ultima Real Estate






