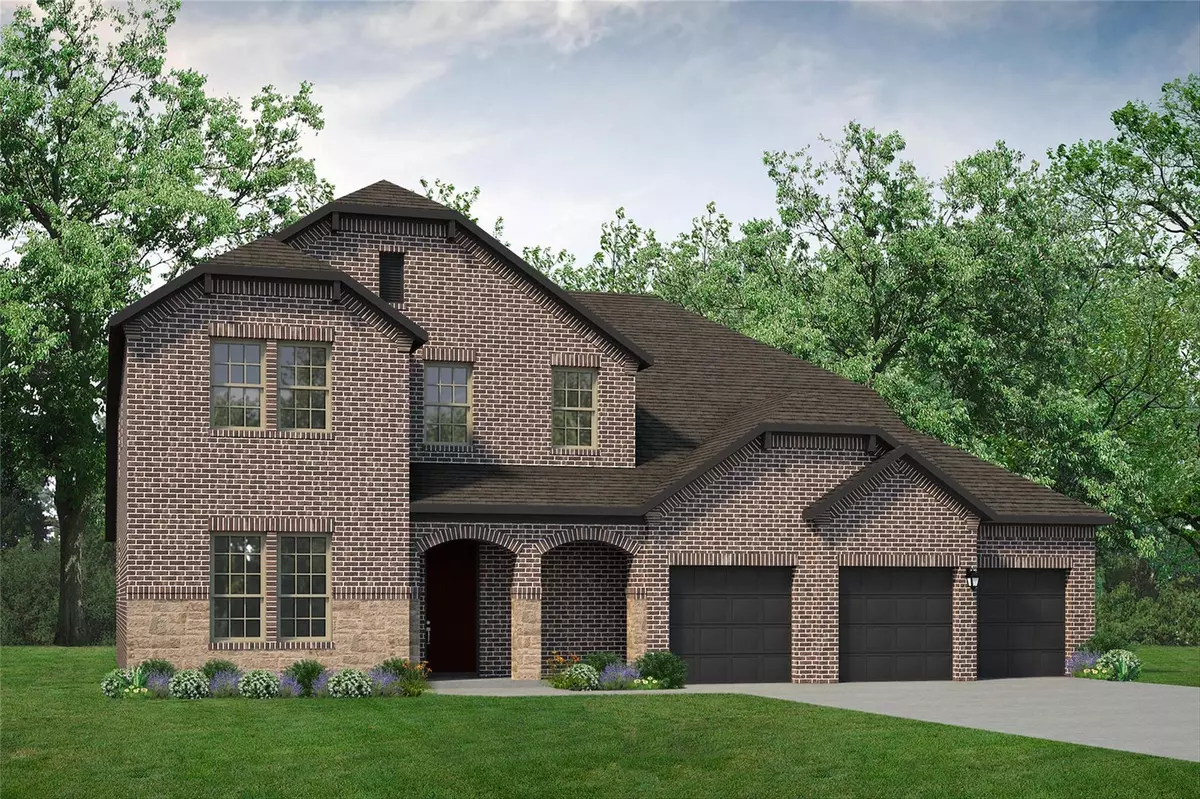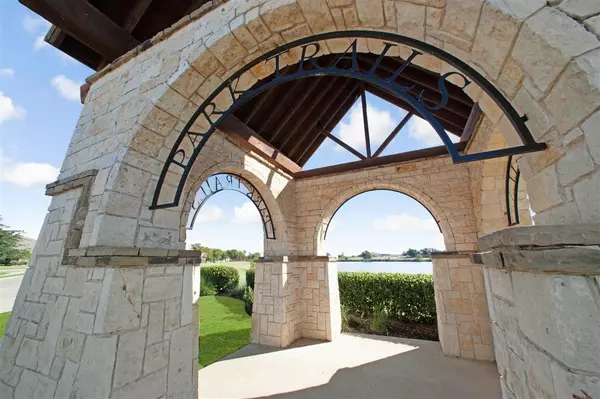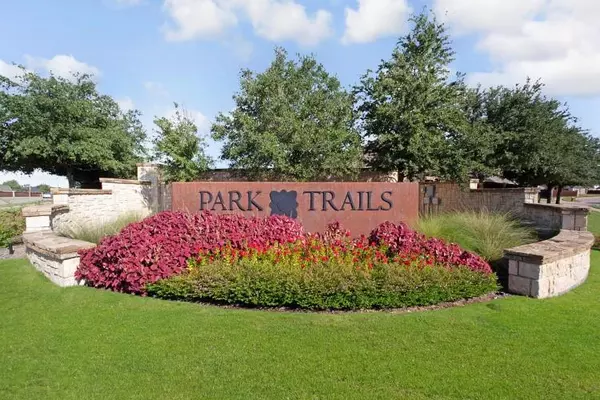$589,000
For more information regarding the value of a property, please contact us for a free consultation.
435 Acadia Lane Forney, TX 75126
4 Beds
4 Baths
3,297 SqFt
Key Details
Property Type Single Family Home
Sub Type Single Family Residence
Listing Status Sold
Purchase Type For Sale
Square Footage 3,297 sqft
Price per Sqft $178
Subdivision Park Trails
MLS Listing ID 20233758
Sold Date 04/28/23
Style Traditional
Bedrooms 4
Full Baths 3
Half Baths 1
HOA Fees $33/ann
HOA Y/N Mandatory
Year Built 2022
Lot Size 8,712 Sqft
Acres 0.2
Property Description
MLS# 20233758 - Built by UnionMain Homes - Ready Now! ~ 3,297 sq.ft, 4 bdrms, 3.5 baths. Upgraded stone fireplace, media, study, 3-car garage. Kitchen is a cook’s dream with upgraded painted cabinets hood, walk-in pantry, stainless steel appliances, center island. Expansive, light-filled primary suite features walk-in closet and luxe ensuite w garden tub, separate shower, dual vanities, private toilet. Secondary bdrms offer walk-in closets and easy access to a full bath. Outdoor living area and 3-car garage, too!!
Location
State TX
County Kaufman
Community Club House, Jogging Path/Bike Path, Park, Playground
Direction From I-80 East Bound. Take Exit for FM 548. Turn Left on FM 548. Turn Left on Ridge Crest Road. Turn Right on Longhorn Court. Turn Right on Chesapeake Drive. Model at 103 White Sands Drive Forney, Texas 75126
Rooms
Dining Room 1
Interior
Interior Features Cable TV Available, Decorative Lighting, Granite Counters, High Speed Internet Available, Kitchen Island, Open Floorplan, Pantry, Smart Home System, Walk-In Closet(s)
Heating Central, Electric
Cooling Ceiling Fan(s), Central Air, ENERGY STAR Qualified Equipment
Flooring Carpet, Ceramic Tile, Wood
Fireplaces Number 1
Fireplaces Type Decorative, Gas, Gas Logs, Living Room, Masonry
Appliance Dishwasher, Disposal, Electric Oven, Gas Cooktop, Microwave
Heat Source Central, Electric
Exterior
Exterior Feature Covered Patio/Porch, Private Yard
Garage Spaces 3.0
Fence Wood
Community Features Club House, Jogging Path/Bike Path, Park, Playground
Utilities Available City Sewer, City Water
Roof Type Composition
Garage Yes
Building
Lot Description Few Trees, Landscaped, Sprinkler System, Subdivision
Story Two
Foundation Slab
Structure Type Brick
Schools
Elementary Schools Crosby
Middle Schools Brown
High Schools North Forney
School District Forney Isd
Others
Ownership UnionMain Homes
Financing Conventional
Read Less
Want to know what your home might be worth? Contact us for a FREE valuation!

Our team is ready to help you sell your home for the highest possible price ASAP

©2024 North Texas Real Estate Information Systems.
Bought with Bill Helton • Keller Williams Lonestar DFW






