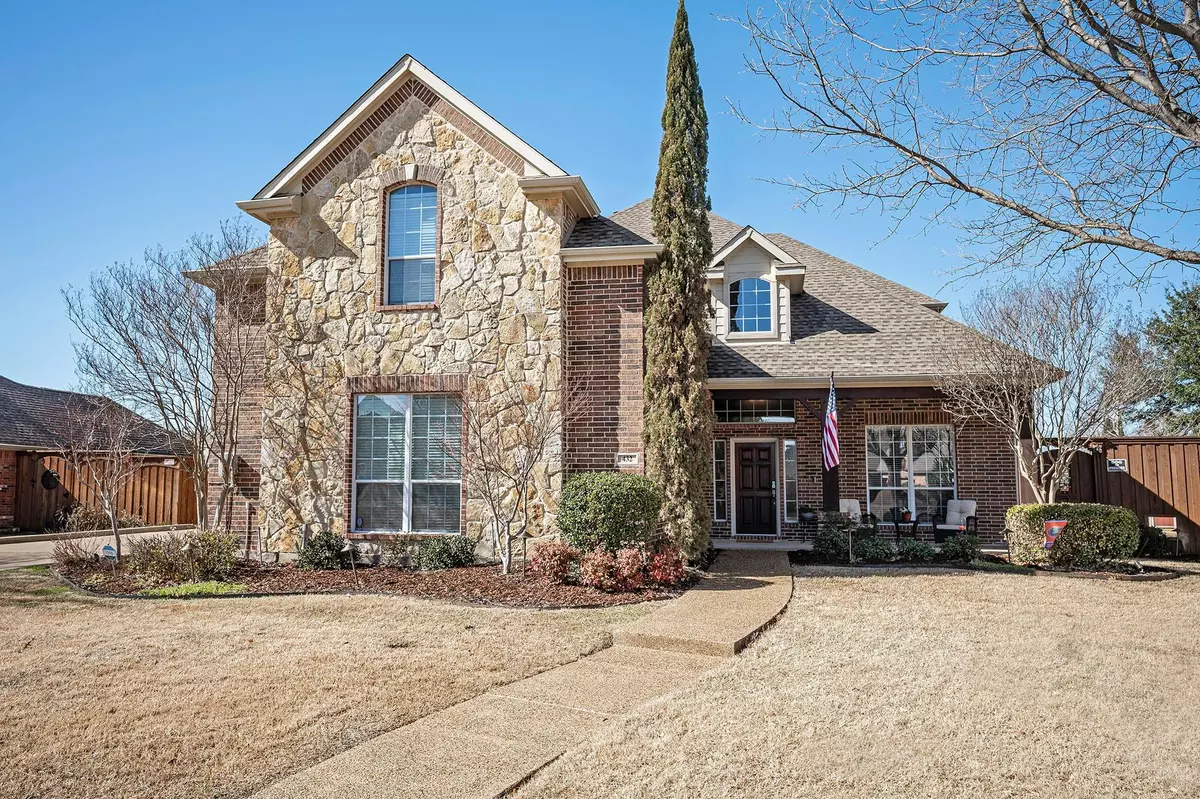$775,000
For more information regarding the value of a property, please contact us for a free consultation.
432 Quail Creek Drive Murphy, TX 75094
4 Beds
4 Baths
4,525 SqFt
Key Details
Property Type Single Family Home
Sub Type Single Family Residence
Listing Status Sold
Purchase Type For Sale
Square Footage 4,525 sqft
Price per Sqft $171
Subdivision Hunters Landing Ph Iv
MLS Listing ID 20259827
Sold Date 04/26/23
Bedrooms 4
Full Baths 3
Half Baths 1
HOA Fees $8/ann
HOA Y/N Mandatory
Year Built 2004
Annual Tax Amount $10,275
Lot Size 0.280 Acres
Acres 0.28
Property Description
Absolutely stunning home with great floorplan AND awesome pool,spa and sideyard! So much to offer with 4 bedrooms, 3.5 baths, 2 living areas down, 2 living areas up plus a media room!Kitchen with center island, gas cooktop, 42inch cabinets, under cabinet and above cabinet lighting and huge walkin pantry.Kitchen opens to family room with fireplace,surround sound and wall of windows overlooking the pool and spa.Master is a quiet retreat with a sitting area that overlooks the backyard plus a large walkin closet.Master bath has double vanities,jetted tub and separate shower with body sprays.Office with French doors is conveniently located across from the master. 3 large bedrooms up, all with walkin closets.2 bedrooms share a Jack and Jill bath and the third bedroom is tucked away on the other side of the home with its own bath. Storage closet off the large utility room. Large closet in half bath. Lots of attic storage. Extra storage in garage.Extra parking space on the driveway too.
Location
State TX
County Collin
Direction From FM 544 turn North on Heritage Pkwy, right on Mustang Ridge, right on Quail Creek. From Park or Betsy turn South on Heritage, left on Mustang Ridge, right on Quail Creek
Rooms
Dining Room 2
Interior
Interior Features Decorative Lighting, Double Vanity, Granite Counters, High Speed Internet Available, Kitchen Island, Natural Woodwork, Open Floorplan, Pantry, Vaulted Ceiling(s), Walk-In Closet(s)
Heating Central, Natural Gas, Zoned
Cooling Ceiling Fan(s), Central Air, Electric, Zoned
Flooring Carpet, Ceramic Tile
Fireplaces Number 1
Fireplaces Type Gas Logs
Appliance Dishwasher, Disposal, Gas Cooktop, Gas Water Heater, Microwave
Heat Source Central, Natural Gas, Zoned
Laundry Electric Dryer Hookup, Utility Room, Washer Hookup
Exterior
Exterior Feature Awning(s), Covered Patio/Porch, Rain Gutters
Garage Spaces 3.0
Fence Wood
Utilities Available City Sewer, City Water
Roof Type Composition
Garage Yes
Private Pool 1
Building
Lot Description Interior Lot, Landscaped, Lrg. Backyard Grass, Sprinkler System, Subdivision
Story Two
Foundation Slab
Structure Type Brick
Schools
Elementary Schools Boggess
Middle Schools Murphy
High Schools Mcmillen
School District Plano Isd
Others
Ownership see agent
Acceptable Financing Cash, Conventional, FHA, VA Loan
Listing Terms Cash, Conventional, FHA, VA Loan
Financing Conventional
Read Less
Want to know what your home might be worth? Contact us for a FREE valuation!

Our team is ready to help you sell your home for the highest possible price ASAP

©2024 North Texas Real Estate Information Systems.
Bought with Dania Hamid • Citiwide Alliance Realty






