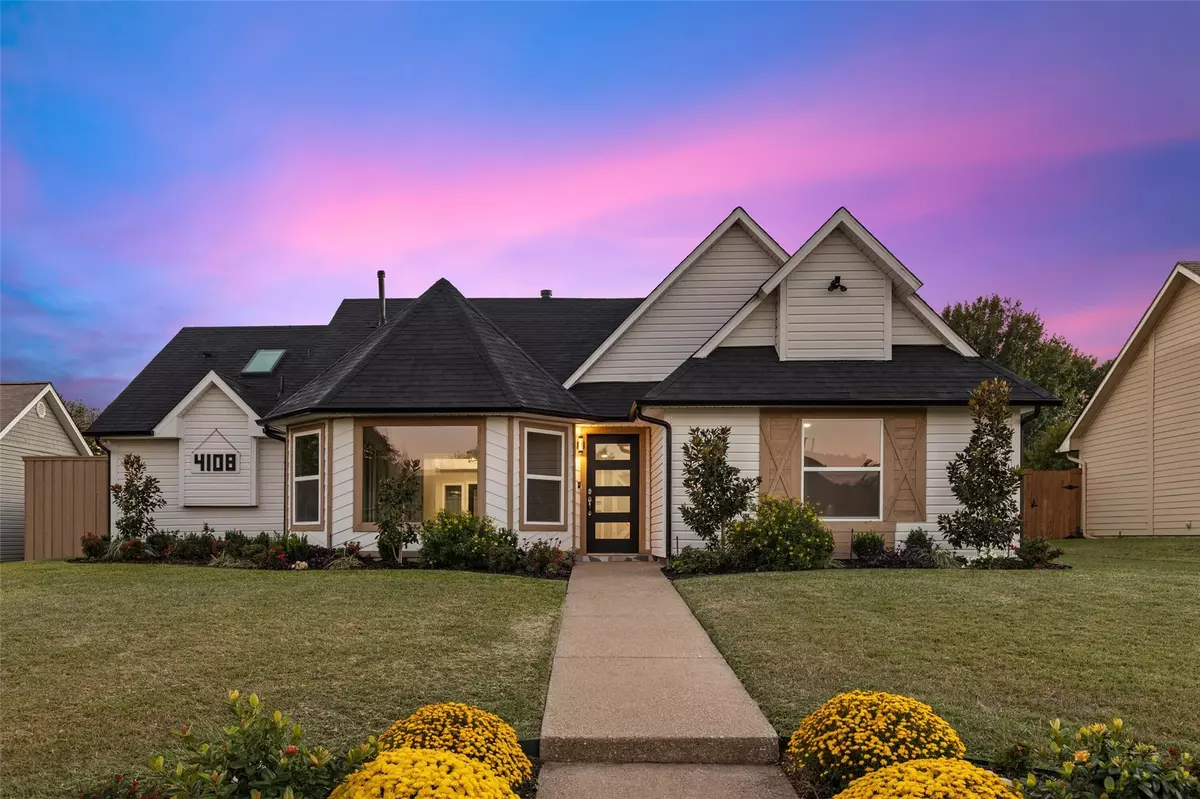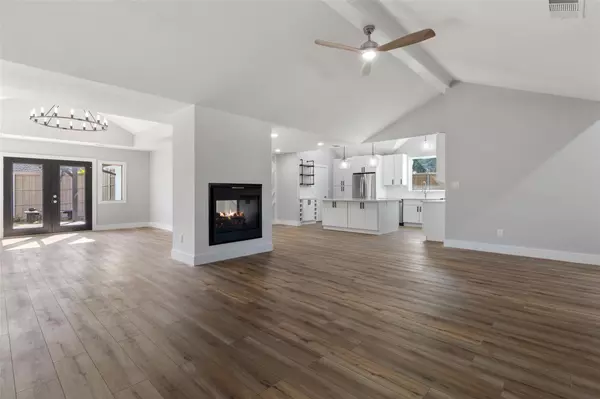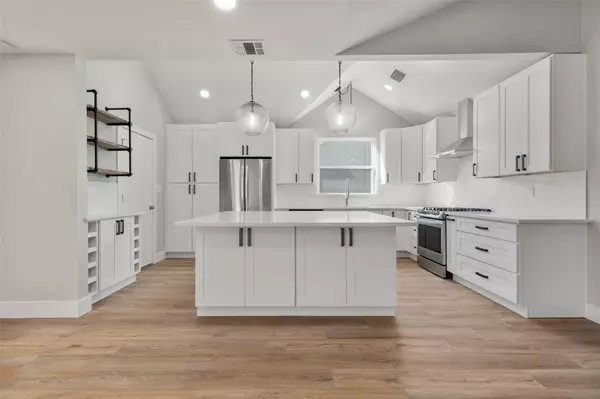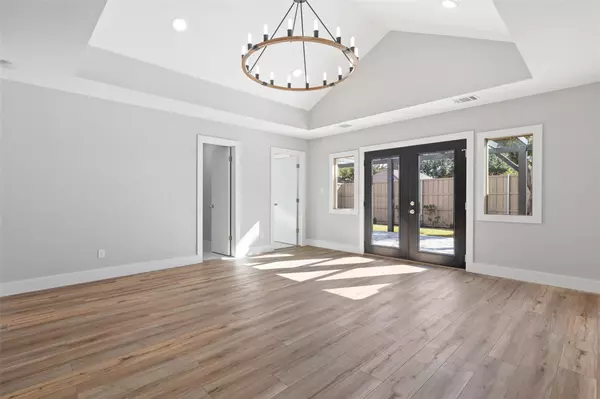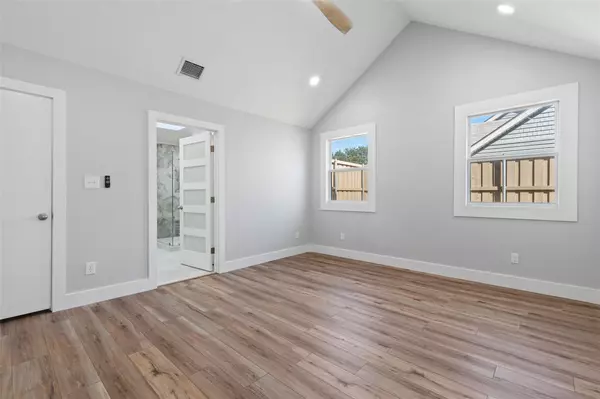$615,000
For more information regarding the value of a property, please contact us for a free consultation.
4108 Cedarview Road Dallas, TX 75287
3 Beds
3 Baths
2,261 SqFt
Key Details
Property Type Single Family Home
Sub Type Single Family Residence
Listing Status Sold
Purchase Type For Sale
Square Footage 2,261 sqft
Price per Sqft $272
Subdivision Regency Park 2
MLS Listing ID 20294093
Sold Date 05/08/23
Style Traditional
Bedrooms 3
Full Baths 3
HOA Y/N None
Year Built 1982
Annual Tax Amount $6,563
Lot Size 7,840 Sqft
Acres 0.18
Property Description
This gorgeous fully renovated & redesigned 1 story will surely take your breath away. Open concept living perfect for entertaining features an abundance of natural light. Spacious kitchen with quartz Calcutta c-tops, custom soft close cabinetry, farmhouse sink, LG SS appliance package including refrigerator, herringbone backsplash, 2 living areas with double sided see through fireplace, & vaulted ceilings. French doors lead to private backyard oasis with New 8 ft BOB fence & pergola covered patio. The primary bedroom boasts an ensuite with free standing soaking tub, large shower with double heads & bench, dual sinks, linen storage, & large walk in closet. Split Secondary bedrooms are oversized with abundant closet space. Solar panels x24 (owned). ~ALL NEW~ HVAC~Vinyl Windows~LED recessed lighting~R10 blown insulation~Hardie board siding~5 panel doors~C-fans~skylight~Rachio sprinkler~Ring floodlights~video doorbell*Luxury vinyl plank*porcelain tile in baths*landscaping*PLANO ISD!
Location
State TX
County Collin
Direction See GPS. Tollway & Frankford area.
Rooms
Dining Room 1
Interior
Interior Features Cable TV Available, Decorative Lighting, Double Vanity, Eat-in Kitchen, High Speed Internet Available, Kitchen Island, Open Floorplan, Pantry, Smart Home System, Vaulted Ceiling(s), Walk-In Closet(s)
Heating Central, Fireplace(s), Natural Gas, Zoned
Cooling Ceiling Fan(s), Central Air
Flooring Luxury Vinyl Plank, Tile
Fireplaces Number 1
Fireplaces Type Double Sided, Gas, Gas Logs, Glass Doors, Insert, Living Room, See Through Fireplace
Appliance Dishwasher, Disposal, Electric Oven, Gas Cooktop, Gas Water Heater, Ice Maker, Plumbed For Gas in Kitchen, Refrigerator, Vented Exhaust Fan
Heat Source Central, Fireplace(s), Natural Gas, Zoned
Laundry Electric Dryer Hookup, Utility Room, Full Size W/D Area, Washer Hookup
Exterior
Exterior Feature Awning(s), Rain Gutters, Lighting
Garage Spaces 2.0
Fence Back Yard, Gate, High Fence, Privacy, Wood
Utilities Available Alley, Cable Available, City Sewer, City Water, Community Mailbox, Concrete, Curbs, Electricity Connected, Individual Gas Meter, Individual Water Meter
Roof Type Composition,Shingle
Garage Yes
Building
Lot Description Few Trees, Interior Lot, Landscaped, Sprinkler System, Subdivision
Story One
Foundation Slab
Structure Type Cedar,Siding,Stucco,Vinyl Siding,Wood
Schools
Elementary Schools Mitchell
Middle Schools Frankford
High Schools Shepton
School District Plano Isd
Others
Restrictions Deed
Ownership See Agent
Acceptable Financing Cash, Conventional, VA Loan
Listing Terms Cash, Conventional, VA Loan
Financing Conventional
Read Less
Want to know what your home might be worth? Contact us for a FREE valuation!

Our team is ready to help you sell your home for the highest possible price ASAP

©2025 North Texas Real Estate Information Systems.
Bought with Sally Levine • Dave Perry Miller Real Estate

