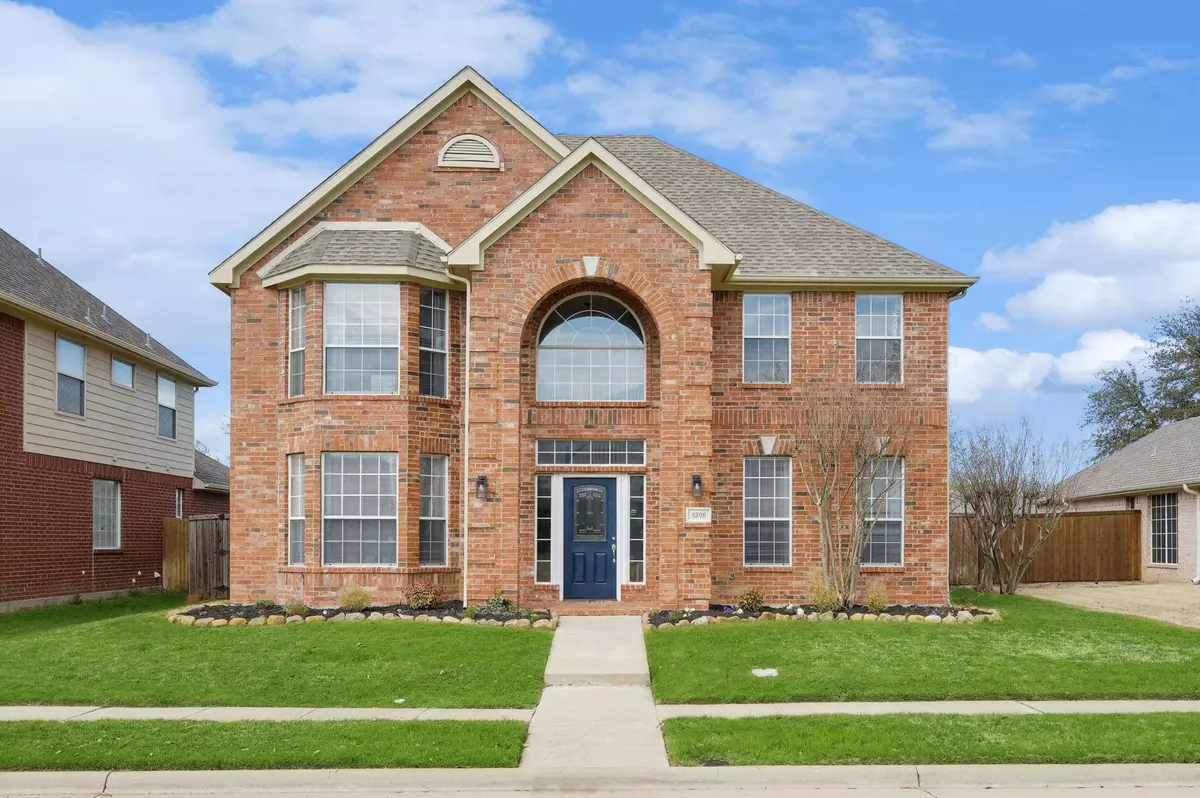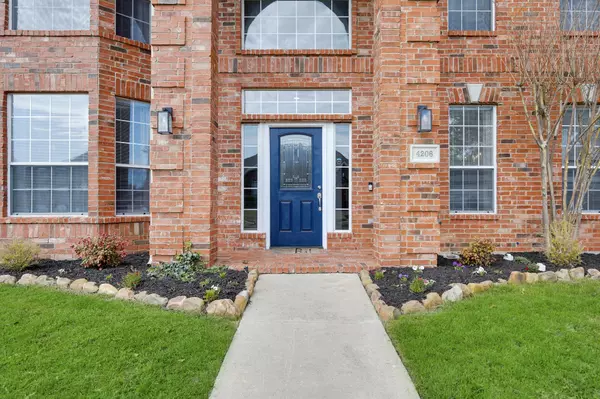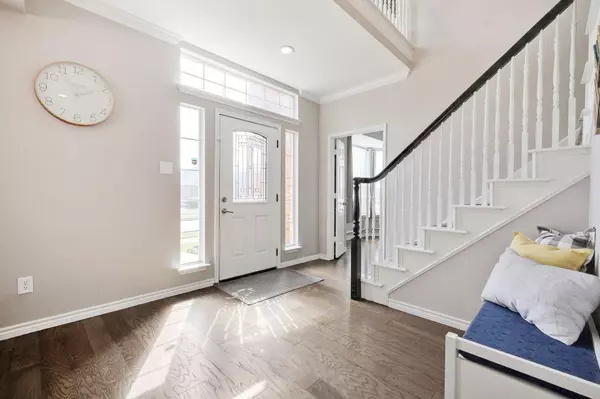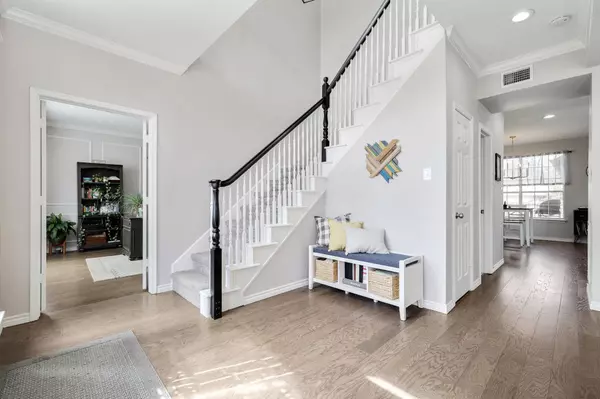$475,000
For more information regarding the value of a property, please contact us for a free consultation.
4206 Honeysuckle Drive Mckinney, TX 75070
4 Beds
3 Baths
2,520 SqFt
Key Details
Property Type Single Family Home
Sub Type Single Family Residence
Listing Status Sold
Purchase Type For Sale
Square Footage 2,520 sqft
Price per Sqft $188
Subdivision Eldorado Heights Ph A1
MLS Listing ID 20284498
Sold Date 05/09/23
Style Traditional
Bedrooms 4
Full Baths 2
Half Baths 1
HOA Fees $14/ann
HOA Y/N Mandatory
Year Built 1995
Annual Tax Amount $7,396
Lot Size 6,969 Sqft
Acres 0.16
Property Description
Nestled on a serene, tree-lined street, this Eldorado Heights home is a true gem. Step inside to be dazzled by the stunning updates, including beautifully remodeled kitchen & bathrooms and wood like floors that flow seamlessly from the entry through the first level of this open floor plan. An inviting entryway is flanked by a spacious study with French doors & a dining-flex space with an eye-catching accent wall. The island kitchen boasts white cabinets, white quartz counters, marble backsplash & stainless appliances. Open to the kitchen is the breakfast area & family room, providing picturesque views of the large backyard with a stone patio, ideal for dining or entertaining. Upstairs, four oversized bedrooms await and the primary ensuite is a true oasis with a luxury bath including a frameless glass shower & a free-standing tub. Close proximity to the neighborhood park, playground, basketball court & walking trails. New roof installed in April 2023! This home truly has it all!
Location
State TX
County Collin
Community Curbs, Fishing, Jogging Path/Bike Path, Park, Playground, Other
Direction From Eldorado Parkway, south on Orchid Dr., turn right onto Honeysuckle Dr.
Rooms
Dining Room 2
Interior
Interior Features Cable TV Available, Chandelier, Decorative Lighting, Double Vanity, Eat-in Kitchen, High Speed Internet Available, Pantry, Walk-In Closet(s)
Heating Central, Fireplace(s), Natural Gas
Cooling Central Air, Electric
Flooring Carpet, Laminate, Tile, Vinyl
Fireplaces Number 1
Fireplaces Type Gas, Gas Logs, Living Room
Appliance Dishwasher, Disposal, Electric Range, Microwave
Heat Source Central, Fireplace(s), Natural Gas
Laundry Electric Dryer Hookup, Gas Dryer Hookup, Utility Room, Full Size W/D Area, Washer Hookup, On Site
Exterior
Exterior Feature Rain Gutters, Lighting, Private Yard
Garage Spaces 2.0
Fence Back Yard, Privacy, Wood
Community Features Curbs, Fishing, Jogging Path/Bike Path, Park, Playground, Other
Utilities Available Alley, Cable Available, City Sewer, City Water, Concrete, Curbs, Electricity Connected, Individual Gas Meter, Sidewalk
Roof Type Composition
Garage Yes
Building
Lot Description Interior Lot, Landscaped, Lrg. Backyard Grass, Sprinkler System, Subdivision
Story Two
Foundation Slab
Structure Type Brick
Schools
Elementary Schools Mcneil
Middle Schools Evans
High Schools Mckinney
School District Mckinney Isd
Others
Ownership See Offer Instructions
Acceptable Financing Cash, Conventional, FHA, VA Loan
Listing Terms Cash, Conventional, FHA, VA Loan
Financing Conventional
Read Less
Want to know what your home might be worth? Contact us for a FREE valuation!

Our team is ready to help you sell your home for the highest possible price ASAP

©2024 North Texas Real Estate Information Systems.
Bought with Jing Xu • Tong-Parsons Realty






