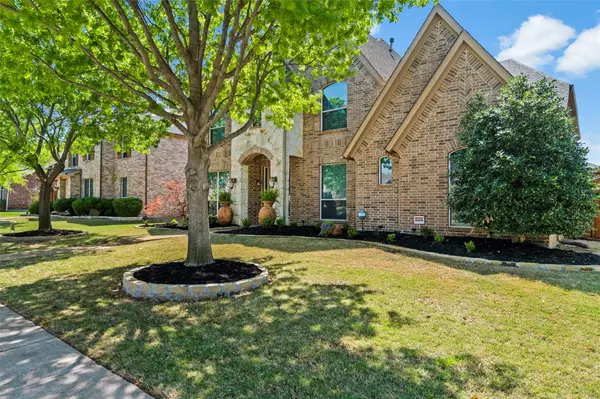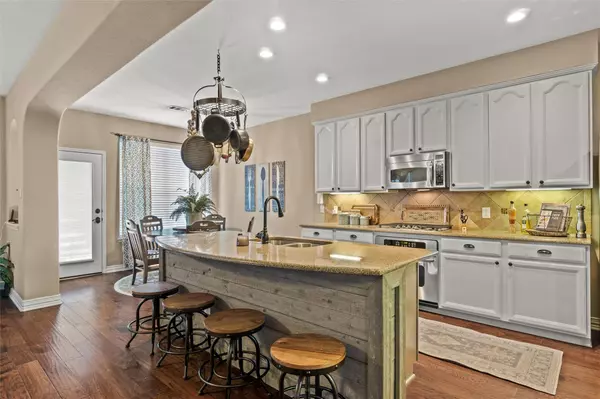$749,000
For more information regarding the value of a property, please contact us for a free consultation.
1107 Marquette Drive Frisco, TX 75033
5 Beds
4 Baths
4,553 SqFt
Key Details
Property Type Single Family Home
Sub Type Single Family Residence
Listing Status Sold
Purchase Type For Sale
Square Footage 4,553 sqft
Price per Sqft $164
Subdivision Grayhawk Ph Ix
MLS Listing ID 20279801
Sold Date 05/09/23
Style Traditional
Bedrooms 5
Full Baths 3
Half Baths 1
HOA Fees $27
HOA Y/N Mandatory
Year Built 2006
Annual Tax Amount $9,727
Lot Size 8,276 Sqft
Acres 0.19
Property Description
BACK ON THE MARKET at no fault of the Sellers! Welcome to this beautifully maintained home located in the highly desired Grayhawk neighborhood.This stunning property boasts numerous updates that will take your breath away.As you approach the front of the house, you'll immediately notice the well-manicured lawn and immaculate landscaping.The kitchen is a chef's dream with top-of-the-line stainless steel appliances, granite countertops, and an oversized island.The formal dining room is just off the kitchen and provides ample space for large family gatherings.The oversized master suite is located on the main floor and features a spa-like bathroom with a soaking tub, separate shower, and dual sinks. Don't forget to step into HER specifically designed walkin closet complete with custom built-ins.Upstairs you'll find four additional bedrooms, two full bathrooms, gameroom, and media room.Enjoy the covered patio and plenty of space for outdoor entertaining. A MUST SEE TO BELIEVE!
Location
State TX
County Denton
Community Community Pool, Curbs, Greenbelt, Lake
Direction From 423, turn right on Two Rivers Ct., turn right on Viola Dr, left on Rhinelander, right on Marquette and home is on the right.
Rooms
Dining Room 2
Interior
Interior Features Built-in Features, Decorative Lighting, Double Vanity, Eat-in Kitchen, Flat Screen Wiring, Granite Counters, High Speed Internet Available, Kitchen Island, Loft, Multiple Staircases, Pantry, Smart Home System, Sound System Wiring, Walk-In Closet(s)
Heating Natural Gas
Cooling Central Air, Electric
Flooring Carpet, Ceramic Tile, Wood
Fireplaces Number 1
Fireplaces Type Family Room, Gas Logs
Appliance Dishwasher, Disposal, Electric Range, Gas Cooktop, Microwave
Heat Source Natural Gas
Laundry Utility Room, Full Size W/D Area
Exterior
Exterior Feature Covered Patio/Porch, Rain Gutters
Garage Spaces 3.0
Fence Back Yard, Wood
Community Features Community Pool, Curbs, Greenbelt, Lake
Utilities Available Alley, Asphalt, City Sewer, City Water, Curbs, Individual Gas Meter, Individual Water Meter
Roof Type Shingle
Garage Yes
Building
Lot Description Interior Lot, Landscaped, Sprinkler System, Subdivision
Story Two
Foundation Slab
Structure Type Brick,Rock/Stone
Schools
Elementary Schools Boals
Middle Schools Stafford
High Schools Lone Star
School District Frisco Isd
Others
Restrictions Unknown Encumbrance(s)
Ownership See Agent
Acceptable Financing Cash, Conventional, FHA, VA Loan
Listing Terms Cash, Conventional, FHA, VA Loan
Financing Conventional
Read Less
Want to know what your home might be worth? Contact us for a FREE valuation!

Our team is ready to help you sell your home for the highest possible price ASAP

©2024 North Texas Real Estate Information Systems.
Bought with Thomas Moore • Monument Realty






