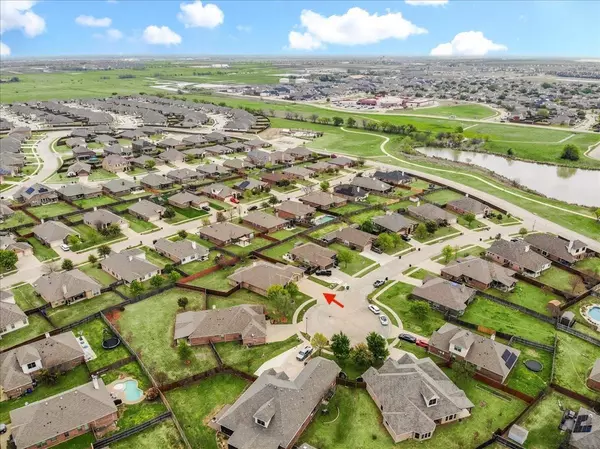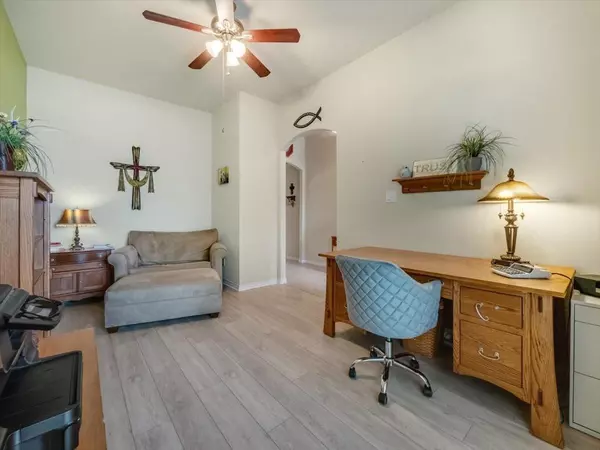$380,000
For more information regarding the value of a property, please contact us for a free consultation.
120 Velvet Court Forney, TX 75126
3 Beds
2 Baths
2,328 SqFt
Key Details
Property Type Single Family Home
Sub Type Single Family Residence
Listing Status Sold
Purchase Type For Sale
Square Footage 2,328 sqft
Price per Sqft $163
Subdivision Deerfield Heights Ph 2
MLS Listing ID 20288783
Sold Date 05/12/23
Style Traditional
Bedrooms 3
Full Baths 2
HOA Fees $20/ann
HOA Y/N Mandatory
Year Built 2012
Annual Tax Amount $7,979
Lot Size 0.265 Acres
Acres 0.265
Property Description
Welcome to your beautiful and spacious new home! At the end of a quiet cul-de-sac street near the community pond, this home offers quick access to Hwy 80 and the largest shopping-dining area in Forney (5-min drive). Don't miss the enormous 3-car garage (680 sqft), beautiful landscaping, large backyard with new fencing and fire pit, and back porch with ceiling fans. Feel free to work from home in the 17x10' office that could be used as a fourth bedroom. Entertain friends with an open floor plan or relax by the fireplace in a comfy living room with recently installed floors. Kitchen features granite countertops, custom cabinets, breakfast bar, island, dining area, and pantry. Laundry room has W-D connections and extra storage space for linens. Relax in the 20x13' master bedroom with private access to a large, walk-in closet. Master bath features dual sinks, and separate tub-shower. Two additional bedrooms are oversized with plenty of closet space. Come see this rare find!
Location
State TX
County Kaufman
Direction From Highway 80, exit FM 548 and proceed north. Turn left onto Ridgecrest, right onto Longhorn, left onto Velvet Court. Home is on the right at the end of the cul-de-sac.
Rooms
Dining Room 1
Interior
Interior Features Built-in Features, Decorative Lighting, Eat-in Kitchen, Kitchen Island, Open Floorplan, Pantry, Walk-In Closet(s)
Heating Central, Electric
Cooling Central Air, Electric
Flooring Luxury Vinyl Plank, Tile
Fireplaces Number 1
Fireplaces Type Wood Burning
Appliance Dishwasher, Disposal, Electric Oven, Electric Range, Electric Water Heater, Microwave
Heat Source Central, Electric
Laundry Electric Dryer Hookup, Utility Room, Full Size W/D Area, Washer Hookup
Exterior
Exterior Feature Covered Patio/Porch, Fire Pit, Storage
Garage Spaces 3.0
Carport Spaces 3
Fence Back Yard
Utilities Available City Sewer, City Water
Roof Type Composition
Garage Yes
Building
Lot Description Cul-De-Sac, Landscaped, Lrg. Backyard Grass, Sprinkler System, Subdivision
Story One
Foundation Slab
Structure Type Brick,Wood,Other
Schools
Elementary Schools Crosby
Middle Schools Jackson
High Schools Forney
School District Forney Isd
Others
Restrictions Deed
Ownership Of Record
Acceptable Financing Cash, Conventional, FHA, VA Loan
Listing Terms Cash, Conventional, FHA, VA Loan
Financing Conventional
Read Less
Want to know what your home might be worth? Contact us for a FREE valuation!

Our team is ready to help you sell your home for the highest possible price ASAP

©2024 North Texas Real Estate Information Systems.
Bought with Rebekah Ferstadt • Pinnacle Realty Advisors






