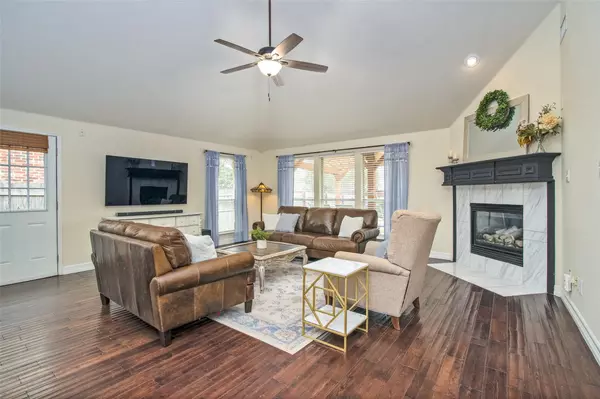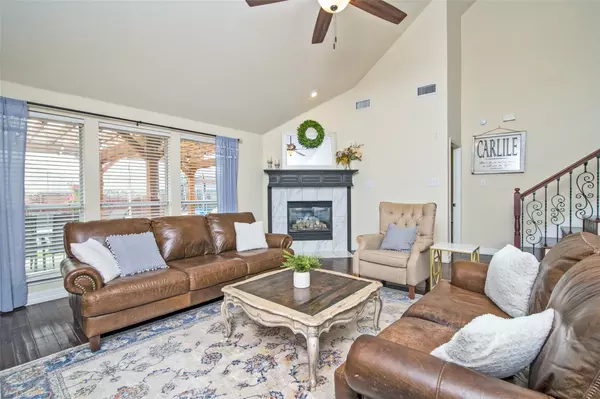$440,000
For more information regarding the value of a property, please contact us for a free consultation.
9217 Inverness Drive Rowlett, TX 75089
4 Beds
2 Baths
2,594 SqFt
Key Details
Property Type Single Family Home
Sub Type Single Family Residence
Listing Status Sold
Purchase Type For Sale
Square Footage 2,594 sqft
Price per Sqft $169
Subdivision Waterview Ph 02
MLS Listing ID 20263121
Sold Date 05/12/23
Style Traditional
Bedrooms 4
Full Baths 2
HOA Fees $61/ann
HOA Y/N Mandatory
Year Built 1999
Annual Tax Amount $9,762
Lot Size 9,060 Sqft
Acres 0.208
Property Description
Thoughtful design and updates, plus a fabulous backyard, make this the one you've been looking for! All bedrooms are downstairs, and upstairs is a gameroom big enough for all the fun! Vaulted living room has a gas fireplace, and views of the large backyard, patio and custom pergola. The kitchen is the heart of the home, with miles of cabinets and drawers, perfect for cooking and hosting. Appliances less than a year old include a double oven, range, and dishwasher. Breakfast room can hold a full-size table, and the formal dining room offers even more entertaining space with room to spare. Beautiful wood flooring in main living areas. Primary bedroom has an ensuite bath updated with beautiful finishes, dual vanities, a soaking tub and walk-in shower. Walk-in attic is off the gameroom, so putting up the holiday decor is a breeze. Neighborhood has a swim park, golf course, tennis, great schools, and parks. Playground set, washer, dryer, and refrigerator stay with the home! See video tour.
Location
State TX
County Dallas
Community Community Pool, Curbs, Fishing, Golf, Greenbelt, Jogging Path/Bike Path, Lake, Park, Playground, Pool, Sidewalks, Tennis Court(S)
Direction Take President George Bush Tpke W to President George Bush Hwy in Rowlett. Take the exit toward Merritt / Liberty Grove Connector from President George Bush Tpke W. Continue on President George Bush Hwy. Take Liberty Grove Rd to Inverness Dr.
Rooms
Dining Room 2
Interior
Interior Features Built-in Features, Chandelier, Decorative Lighting, Double Vanity, Flat Screen Wiring, Granite Counters, High Speed Internet Available, Open Floorplan, Pantry, Smart Home System, Vaulted Ceiling(s), Walk-In Closet(s)
Heating Central, Fireplace(s), Natural Gas
Cooling Ceiling Fan(s), Central Air, Electric
Flooring Carpet, Ceramic Tile, Tile, Wood
Fireplaces Number 1
Fireplaces Type Gas Logs, Living Room
Appliance Dishwasher, Disposal, Electric Range, Microwave, Convection Oven, Double Oven, Refrigerator, Vented Exhaust Fan
Heat Source Central, Fireplace(s), Natural Gas
Laundry Electric Dryer Hookup, Utility Room, Full Size W/D Area, Washer Hookup
Exterior
Exterior Feature Awning(s), Rain Gutters, Lighting
Garage Spaces 2.0
Fence Privacy, Wood
Community Features Community Pool, Curbs, Fishing, Golf, Greenbelt, Jogging Path/Bike Path, Lake, Park, Playground, Pool, Sidewalks, Tennis Court(s)
Utilities Available Alley, City Sewer, City Water, Concrete, Curbs, Electricity Connected, Individual Gas Meter, Sidewalk, Underground Utilities
Roof Type Composition
Garage Yes
Building
Lot Description Few Trees, Interior Lot, Landscaped, Lrg. Backyard Grass, Sprinkler System, Subdivision
Story Two
Foundation Slab
Structure Type Brick,Siding
Schools
Elementary Schools Choice Of School
Middle Schools Choice Of School
High Schools Choice Of School
School District Garland Isd
Others
Acceptable Financing Cash, Conventional, FHA, VA Loan
Listing Terms Cash, Conventional, FHA, VA Loan
Financing Conventional
Read Less
Want to know what your home might be worth? Contact us for a FREE valuation!

Our team is ready to help you sell your home for the highest possible price ASAP

©2024 North Texas Real Estate Information Systems.
Bought with Kelly Peterson Cameron • Pioneer DFW Realty, LLC






