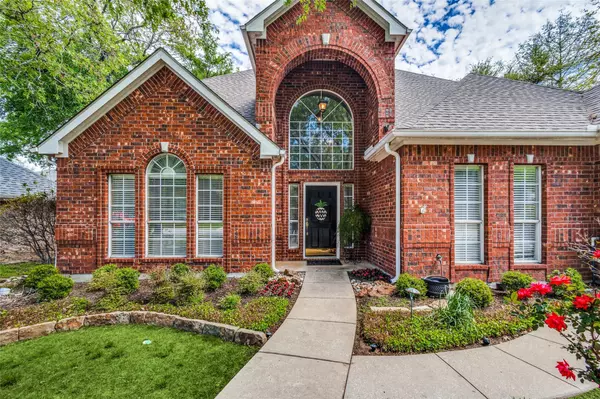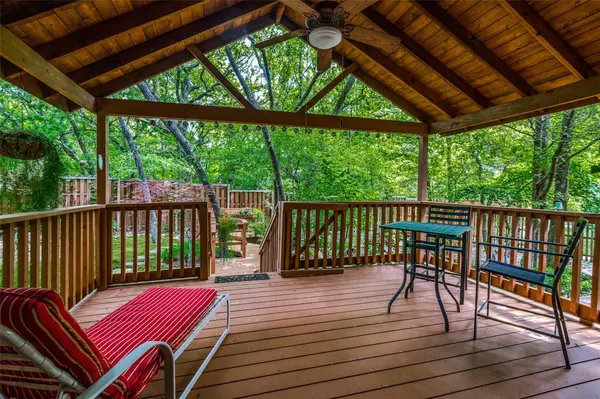$495,000
For more information regarding the value of a property, please contact us for a free consultation.
705 Lafayette Drive Denton, TX 76205
4 Beds
3 Baths
2,950 SqFt
Key Details
Property Type Single Family Home
Sub Type Single Family Residence
Listing Status Sold
Purchase Type For Sale
Square Footage 2,950 sqft
Price per Sqft $167
Subdivision Southridge East Ph 1
MLS Listing ID 20298791
Sold Date 05/15/23
Style Traditional
Bedrooms 4
Full Baths 3
HOA Y/N None
Year Built 2000
Annual Tax Amount $9,450
Lot Size 10,018 Sqft
Acres 0.23
Lot Dimensions 127 X 79
Property Description
You'll love this stunning Southridge brick custom home--recently updated with rich wood flooring throughout the entire first floor. You'll feel right at home in its open floor plan with a big family room & convenient study near the cook's kitchen --enhanced by gleaming granite, ample custom cabinets & a perfect island workspace.The sunny breakfast area in a bay window overlooks the private oak-shaded back yard. A master gardener has shaped the lush haven in the yard with its 16X16 covered deck with celestial views in the gardens below, complete with splashy pond & birdbath. In the large comfortable second living-dining area, enjoy the warm fireplace & family dining space right off the kitchen. The three 15 ft. guest bedrooms with massive closets plus a large study & its big closets offer great storage & privacy. The 19 ft. owners' suite offers a big sitting area, three huge walk-in closets, double vanities, big shower and relaxing tub.The big garage,shop, & EXTRA PARKING are a BONUS!
Location
State TX
County Denton
Community Curbs, Park, Playground, Tennis Court(S)
Direction From I-35 E, take Loop288/Lillian Miller Parkway exit. Turn onto Lillian Miller South. Turn right onto Southridge Drive and then left onto Lynhurst Lane. Turn left onto Lafayette Drive. This home is on the left side. Yard sign.
Rooms
Dining Room 2
Interior
Interior Features Built-in Features, Chandelier, Decorative Lighting, Double Vanity, Flat Screen Wiring, High Speed Internet Available, Kitchen Island, Natural Woodwork, Open Floorplan, Pantry, Sound System Wiring, Vaulted Ceiling(s), Walk-In Closet(s)
Heating Central, Electric, Fireplace(s), Zoned
Cooling Ceiling Fan(s), Central Air, Electric, Zoned
Flooring Carpet, Ceramic Tile, Wood
Fireplaces Number 1
Fireplaces Type Decorative, Gas, Gas Starter, Living Room
Appliance Dishwasher, Disposal, Electric Cooktop, Electric Oven, Electric Water Heater, Microwave, Double Oven, Vented Exhaust Fan
Heat Source Central, Electric, Fireplace(s), Zoned
Exterior
Exterior Feature Balcony, Covered Deck, Garden(s), Rain Gutters, Lighting, Private Entrance, Private Yard
Garage Spaces 2.0
Fence Back Yard, Fenced, Full, Gate, High Fence, Perimeter, Wood
Pool Waterfall
Community Features Curbs, Park, Playground, Tennis Court(s)
Utilities Available Cable Available, City Sewer, City Water, Curbs, Electricity Connected, Individual Water Meter, Sewer Available, Sidewalk, Underground Utilities
Roof Type Composition
Garage Yes
Building
Lot Description Hilly, Interior Lot, Landscaped, Many Trees, Oak, Sloped, Sprinkler System, Subdivision
Story Two
Foundation Slab
Structure Type Brick
Schools
Elementary Schools Houston
Middle Schools Mcmath
High Schools Denton
School District Denton Isd
Others
Restrictions Deed
Ownership Wier
Acceptable Financing Conventional, VA Loan
Listing Terms Conventional, VA Loan
Financing Conventional
Special Listing Condition Deed Restrictions, Utility Easement
Read Less
Want to know what your home might be worth? Contact us for a FREE valuation!

Our team is ready to help you sell your home for the highest possible price ASAP

©2024 North Texas Real Estate Information Systems.
Bought with Jason Dolan • Fathom Realty, LLC






