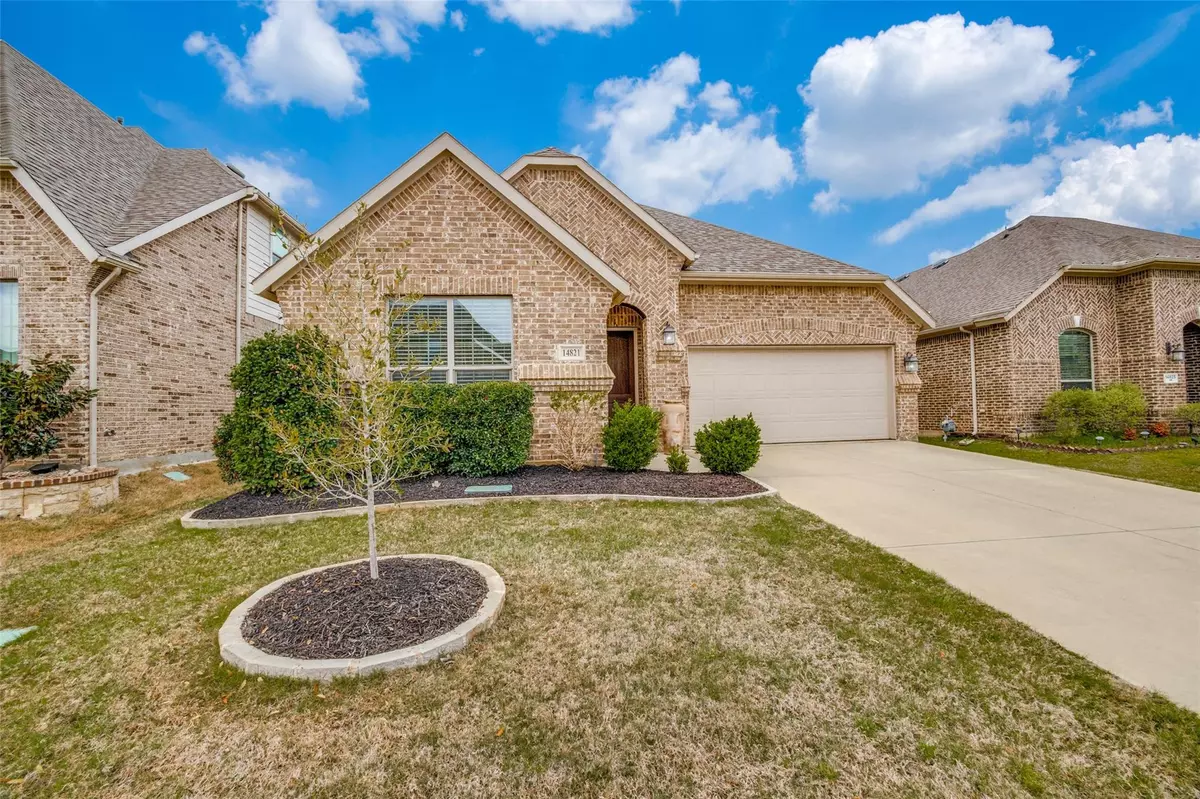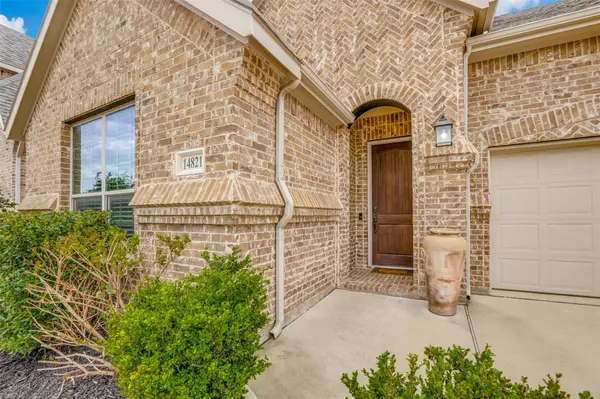$479,000
For more information regarding the value of a property, please contact us for a free consultation.
14821 Cedar Gap Place Fort Worth, TX 76262
4 Beds
2 Baths
2,162 SqFt
Key Details
Property Type Single Family Home
Sub Type Single Family Residence
Listing Status Sold
Purchase Type For Sale
Square Footage 2,162 sqft
Price per Sqft $221
Subdivision Seventeen Lakes Add
MLS Listing ID 20283316
Sold Date 05/16/23
Bedrooms 4
Full Baths 2
HOA Fees $64/ann
HOA Y/N Mandatory
Year Built 2018
Annual Tax Amount $8,003
Lot Size 6,272 Sqft
Acres 0.144
Property Description
This stunning, warm and inviting 4-bedroom home is located in a tranquil subdivision that boasts an idyllic setting surrounded by natural beauty.The community features several lakes, a green belt, and swimming pools that offer an abundance of outdoor activities for families with kids and pets to enjoy.Upon entering the home, you'll be greeted by a grand hallway that leads to an open-concept living room, dining area, and kitchen.The living room features a cozy fireplace and the kitchen is complete with SS appliances, ample counter space, and beautiful cabinetry. The adjoining dining area is perfect for hosting family dinners or intimate gatherings.The master bedroom features a luxurious ensuite bathroom with a soaking tub, separate shower, and dual sinks.The home offers a covered patio that overlooks the beautifully landscaped backyard, which is ideal for entertaining guests or simply enjoying the serene surroundings.The backyard is also perfect for pets and kids to run around and play.
Location
State TX
County Denton
Direction From 114 West, 170 West,Right turn onto Alliance Gateway, Right onto Independence Pkwy, Left onto Henrietta Creek Rd, Right onto Seventeen Lakes Blvd, Left onto Wilderness Pass and Left onto Cedar Gap Pl. House will be on your Right. GPS
Rooms
Dining Room 1
Interior
Interior Features Cable TV Available, Decorative Lighting, Flat Screen Wiring, Granite Counters, High Speed Internet Available, Kitchen Island, Open Floorplan, Pantry, Sound System Wiring, Walk-In Closet(s)
Heating Central, Fireplace(s), Zoned
Cooling Central Air, Electric, Zoned
Flooring Carpet, Ceramic Tile, Wood
Fireplaces Number 1
Fireplaces Type Gas Logs
Appliance Dishwasher, Disposal, Electric Oven, Gas Cooktop, Microwave, Tankless Water Heater
Heat Source Central, Fireplace(s), Zoned
Exterior
Garage Spaces 2.0
Utilities Available Cable Available, City Sewer, City Water, Concrete, Curbs, Electricity Available, Sidewalk, Underground Utilities
Roof Type Composition
Garage Yes
Building
Story One
Foundation Slab
Structure Type Brick
Schools
Elementary Schools Wayne A Cox
Middle Schools John M Tidwell
High Schools Byron Nelson
School District Northwest Isd
Others
Financing Conventional
Read Less
Want to know what your home might be worth? Contact us for a FREE valuation!

Our team is ready to help you sell your home for the highest possible price ASAP

©2024 North Texas Real Estate Information Systems.
Bought with Andy Ingram • Andy Ingram






