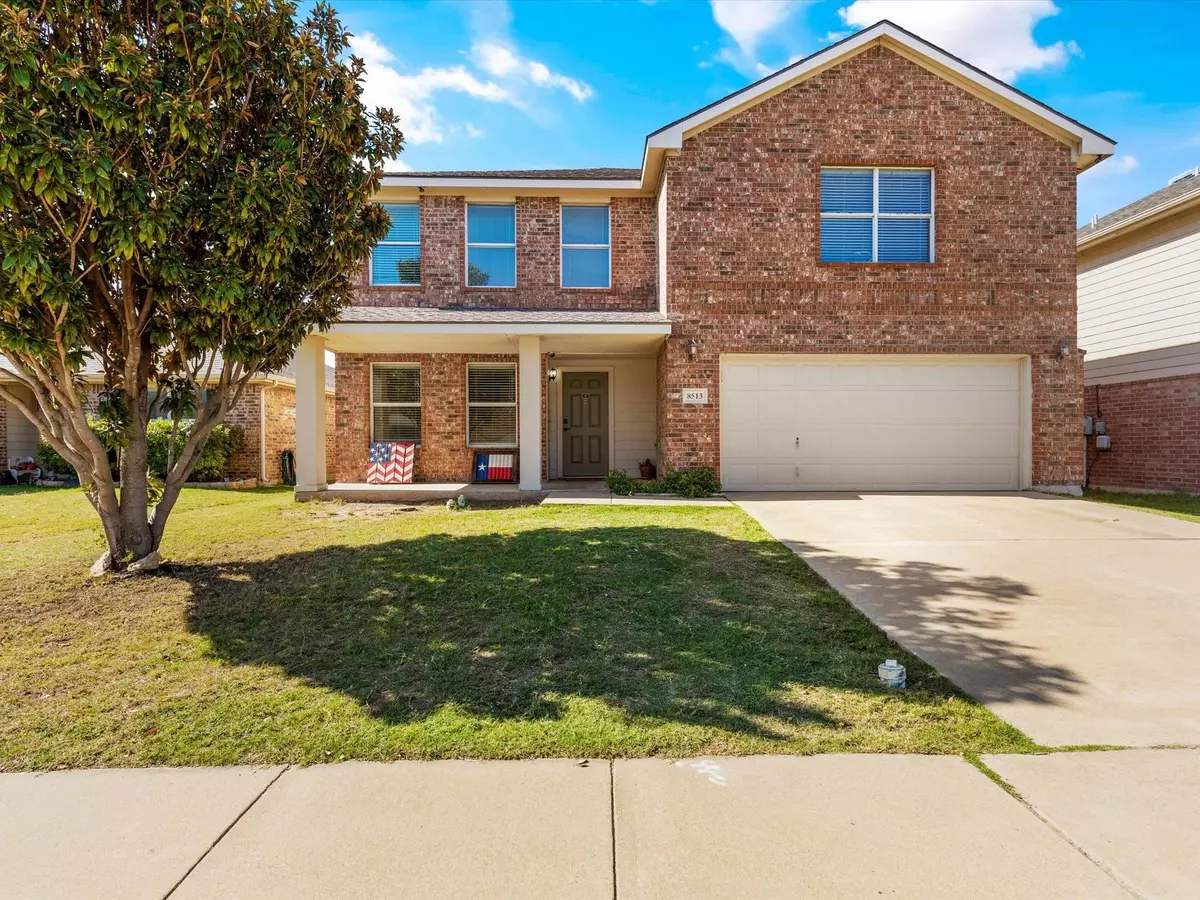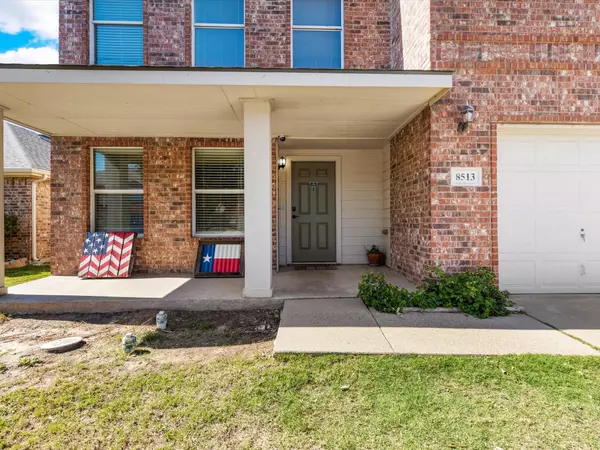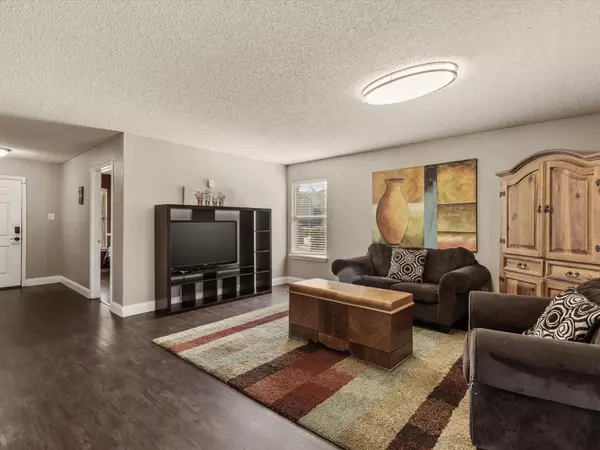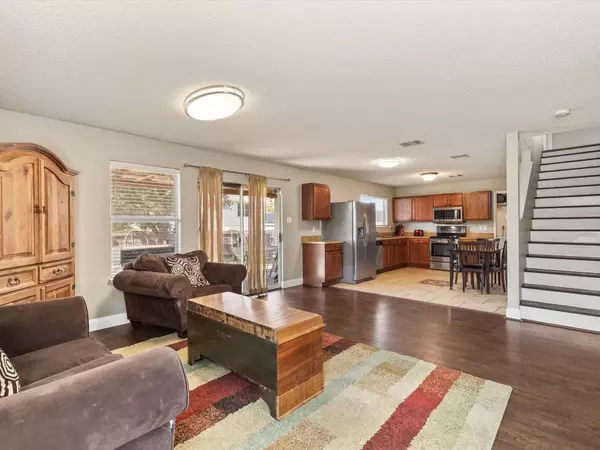$317,000
For more information regarding the value of a property, please contact us for a free consultation.
8513 Hawkview Drive Fort Worth, TX 76179
4 Beds
3 Baths
2,252 SqFt
Key Details
Property Type Single Family Home
Sub Type Single Family Residence
Listing Status Sold
Purchase Type For Sale
Square Footage 2,252 sqft
Price per Sqft $140
Subdivision Boswell Meadows
MLS Listing ID 20237212
Sold Date 05/15/23
Style Traditional
Bedrooms 4
Full Baths 2
Half Baths 1
HOA Fees $11/ann
HOA Y/N Mandatory
Year Built 2006
Annual Tax Amount $6,447
Lot Size 5,009 Sqft
Acres 0.115
Property Description
Why buy new when you can have INSTANT EQUITY!!! PRICED BELOW APPRAISAL, this one has a NEW ROOF, NEW PAINT, NEWER HVAC & WATER HEATER! Sellers open to a CARPET ALLOWANCE. THIS ONE'S A WIN! OPEN FLOOR PLAN - living, kitchen, & dining area all open with great natural lighting. DOWNSTAIRS FLEX SPACE - can be a bedroom, office, formal dining, or additional living. Half-bath located across the hall. LOW MAINTENANCE FLOORING DOWNSTAIRS. Kitchen has STAINLESS STEEL APPLIANCES & WALK-IN PANTRY. GIANT MASTER BEDROOM UPSTAIRS - room for king-size bed, sitting area, & more! En suite bath offers a GARDEN TUB, SEPARATE SHOWER, & DUAL SINKS. UPSTAIRS LAYOUT - HUGE LIVING OR GAME ROOM with barn door & shiplap accent wall, large guest bedrooms & bath. BIG BACK COVERED PATIO is perfect for morning coffee, entertaining guests, & more! CLOSE TO SCHOOLS, retail, restaurants, SH 287, I-35, & more. AS IS SALE AT THIS PRICE.
Location
State TX
County Tarrant
Direction From Bailey Boswell, west on Boswell Meadows, left on Hawkview. Home will be on right side.
Rooms
Dining Room 1
Interior
Interior Features Cable TV Available, Decorative Lighting, High Speed Internet Available, Open Floorplan, Walk-In Closet(s)
Heating Central, Electric
Cooling Ceiling Fan(s), Central Air, Electric
Flooring Carpet, Laminate, Tile, Vinyl
Appliance Dishwasher, Disposal, Electric Range, Microwave
Heat Source Central, Electric
Exterior
Exterior Feature Covered Patio/Porch
Garage Spaces 2.0
Fence Wood
Utilities Available Cable Available, City Sewer, City Water, Curbs, Individual Water Meter, Phone Available, Sidewalk, Underground Utilities
Roof Type Composition
Garage Yes
Building
Lot Description Interior Lot, Level, Subdivision
Story Two
Foundation Slab
Structure Type Brick,Siding
Schools
Elementary Schools Bryson
Middle Schools Wayside
High Schools Boswell
School District Eagle Mt-Saginaw Isd
Others
Ownership Curren
Acceptable Financing Cash, Conventional, FHA, Texas Vet, VA Loan
Listing Terms Cash, Conventional, FHA, Texas Vet, VA Loan
Financing FHA
Read Less
Want to know what your home might be worth? Contact us for a FREE valuation!

Our team is ready to help you sell your home for the highest possible price ASAP

©2024 North Texas Real Estate Information Systems.
Bought with Carlos Silva • eXp Realty LLC






