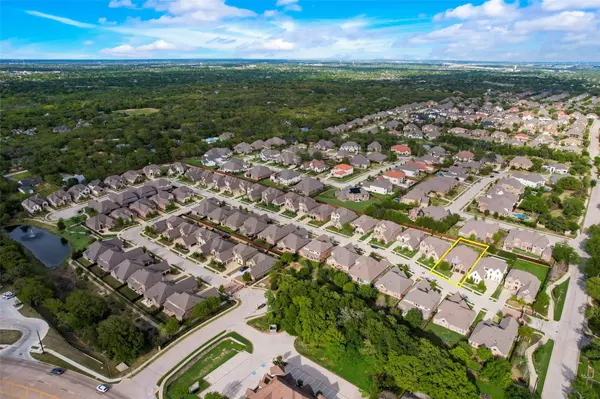$874,900
For more information regarding the value of a property, please contact us for a free consultation.
6913 Benjamin Way Colleyville, TX 76034
3 Beds
4 Baths
3,058 SqFt
Key Details
Property Type Single Family Home
Sub Type Single Family Residence
Listing Status Sold
Purchase Type For Sale
Square Footage 3,058 sqft
Price per Sqft $286
Subdivision Somerset Manor
MLS Listing ID 20295537
Sold Date 05/24/23
Bedrooms 3
Full Baths 3
Half Baths 1
HOA Fees $66
HOA Y/N Mandatory
Year Built 2014
Lot Size 9,278 Sqft
Acres 0.213
Property Description
10 out of 10! Hard-to-find, immaculately updated ONE STORY 3,058 square foot home in Colleyville built in 2014 in private, GATED neighborhood. This home has is all... gleaming hand-scraped hardwoods throughout the fabulous 1-story split floor plan w 3 bedrooms PLUS study (could be 4th bedroom) PLUS MEDIA ROOM including 100-inch movie screen. 3 full baths, 1 half bath. Impressive kitchen recently updated including Taj Mahal quartzite counters & selenite crystal stone backsplash. Double ovens, butler's pantry with beverage fridge, walk-in pantry. Barn door entry into spacious primary bath PLUS custom, boutique-like primary closet w built-in drawers, jewelry storage, etc. UPDATED AND IMMACULATE! Restoration Hardware lighting, Hunter Douglas plantation shutters, custom drapery treatments, tankless hot water heater, built in extermination system. Plans to add swimming pool available. All of this in prime location 5 miles from Southlake Town Square. Downsizing or upsizing? THIS IS IT!
Location
State TX
County Tarrant
Community Gated
Direction Gated entrance is on Crestlyn Cove. You MUST enter through this gate... other gate is exit only. Exit gate opens TOWARDS your car so pleast be cautious when you leave!
Rooms
Dining Room 2
Interior
Interior Features Built-in Wine Cooler, Chandelier, Decorative Lighting, Eat-in Kitchen, Granite Counters, Kitchen Island, Natural Woodwork, Open Floorplan, Pantry, Walk-In Closet(s)
Heating Natural Gas
Cooling Ceiling Fan(s), Central Air, Electric
Flooring Hardwood
Fireplaces Number 2
Fireplaces Type Gas Starter, Stone
Equipment Home Theater
Appliance Dishwasher, Gas Cooktop, Double Oven, Plumbed For Gas in Kitchen, Tankless Water Heater
Heat Source Natural Gas
Laundry Full Size W/D Area
Exterior
Garage Spaces 2.0
Fence Wood
Community Features Gated
Utilities Available City Sewer, City Water, Co-op Electric, Concrete, Curbs, Sidewalk
Roof Type Composition
Garage Yes
Building
Story One
Foundation Slab
Structure Type Brick
Schools
Elementary Schools Liberty
Middle Schools Keller
High Schools Keller
School District Keller Isd
Others
Ownership Kevin and Jordan Horn
Financing Conventional
Read Less
Want to know what your home might be worth? Contact us for a FREE valuation!

Our team is ready to help you sell your home for the highest possible price ASAP

©2024 North Texas Real Estate Information Systems.
Bought with Marcy Barkemeyer • Keller Williams Realty






