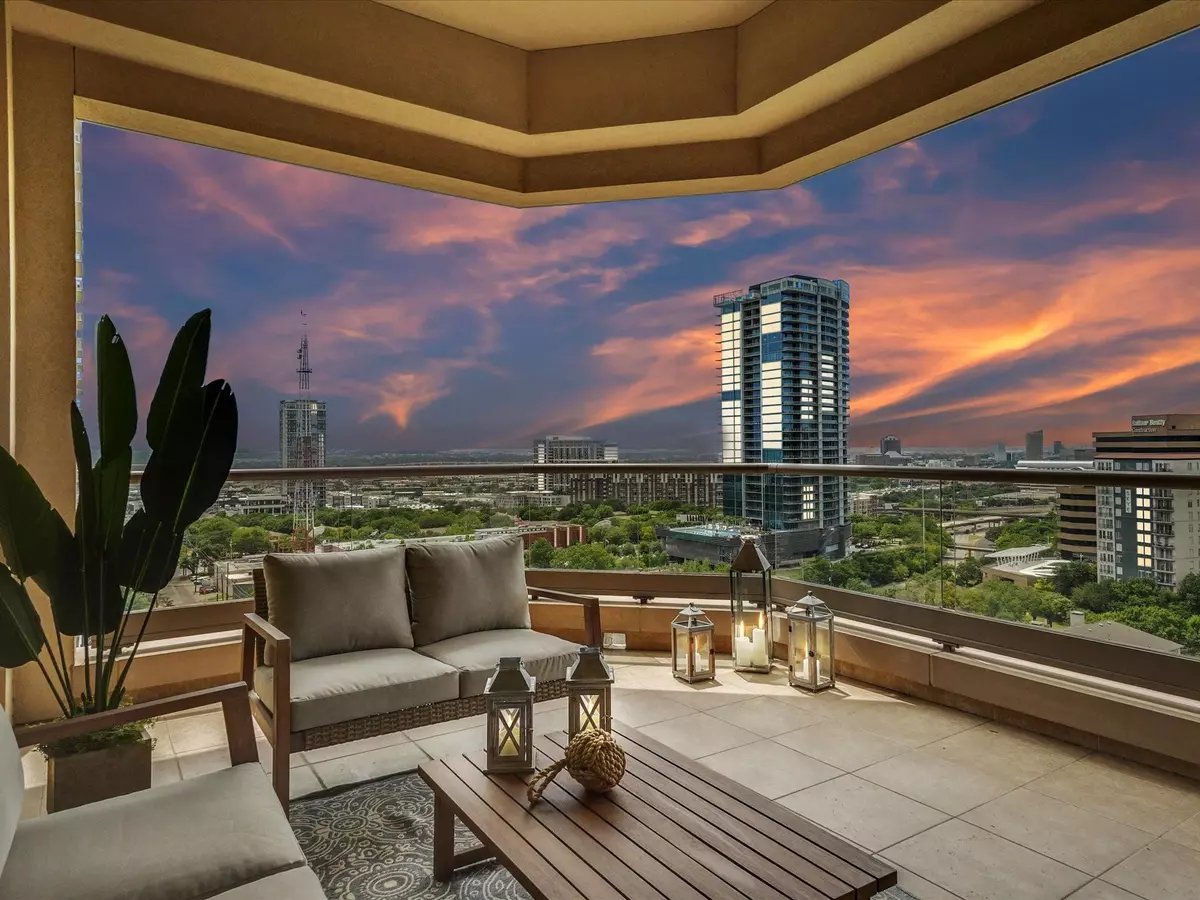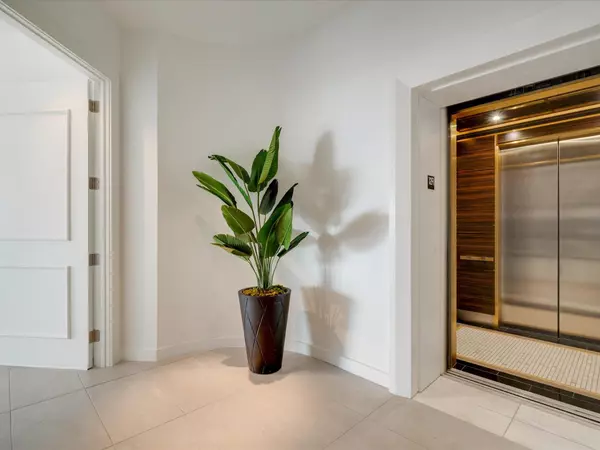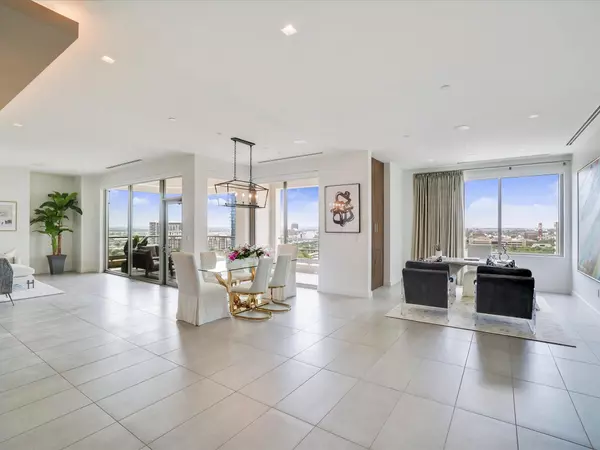$1,900,000
For more information regarding the value of a property, please contact us for a free consultation.
2300 Wolf Street #12C Dallas, TX 75201
2 Beds
2 Baths
2,213 SqFt
Key Details
Property Type Condo
Sub Type Condominium
Listing Status Sold
Purchase Type For Sale
Square Footage 2,213 sqft
Price per Sqft $858
Subdivision Residences At Stoneleigh Condos
MLS Listing ID 14699491
Sold Date 05/25/23
Style Contemporary/Modern
Bedrooms 2
Full Baths 2
HOA Fees $2,037/mo
HOA Y/N Mandatory
Total Fin. Sqft 2408
Year Built 2018
Property Description
Welcome to the epitome of style and sophistication. ~ This impeccable condominium features amazing views and the finest in fit and finish. ~ Private elevator for direct access, open floorplan, balcony to take in those sumptuous views, a kitchen fit for a private chef, ethanol ventless fireplace, electric shades, split floorplan, dual primary closets, and more. ~ Includes two parking spaces and one storage space. ~ The Residences at The Stoneleigh features top amenities including an impressive lobby to greet your guests, 24-hour Concierge, Valet Parking, intimate Owners' Lounge, Banquet Room with catering kitchen, 20-seat Theater, Pool-Spa, Outdoor Living areas, Pet Park, Conference Rooms, Fitness Center, Hotel Room-Service.
Location
State TX
County Dallas
Community Club House, Common Elevator, Community Pool, Community Sprinkler, Fitness Center, Gated, Greenbelt, Guarded Entrance
Direction Take Dallas North Tollway South, left on Harry Hines, left on Wolf Street. Please park with Valet.
Rooms
Dining Room 1
Interior
Interior Features Decorative Lighting, Elevator, Flat Screen Wiring, High Speed Internet Available, Sound System Wiring, Vaulted Ceiling(s)
Heating Geothermal, Heat Pump
Cooling Ceiling Fan(s), Central Air, Electric, Geothermal, Heat Pump
Flooring Carpet, Marble
Fireplaces Number 1
Fireplaces Type Other
Appliance Built-in Refrigerator, Dishwasher, Disposal, Electric Oven, Gas Cooktop, Microwave, Plumbed For Gas in Kitchen, Plumbed for Ice Maker, Vented Exhaust Fan
Heat Source Geothermal, Heat Pump
Exterior
Exterior Feature Balcony, Dog Run
Garage Spaces 2.0
Fence Wrought Iron
Pool Gunite, Heated, In Ground, Separate Spa/Hot Tub
Community Features Club House, Common Elevator, Community Pool, Community Sprinkler, Fitness Center, Gated, Greenbelt, Guarded Entrance
Utilities Available City Sewer, City Water, Concrete, Curbs, Sidewalk
Roof Type Other
Garage Yes
Private Pool 1
Building
Lot Description Landscaped
Story One
Foundation Other
Structure Type Brick,Concrete,Metal Siding,Steel Siding
Schools
Elementary Schools Milam
Middle Schools Spence
High Schools North Dallas
School District Dallas Isd
Others
Restrictions Other
Ownership See Agent
Acceptable Financing Cash, Conventional
Listing Terms Cash, Conventional
Financing Conventional
Special Listing Condition Deed Restrictions
Read Less
Want to know what your home might be worth? Contact us for a FREE valuation!

Our team is ready to help you sell your home for the highest possible price ASAP

©2024 North Texas Real Estate Information Systems.
Bought with T.J. Frank • Compass RE Texas, LLC.






