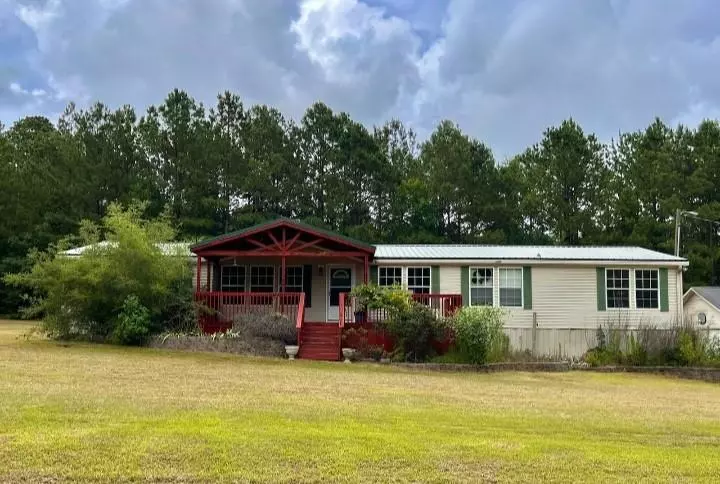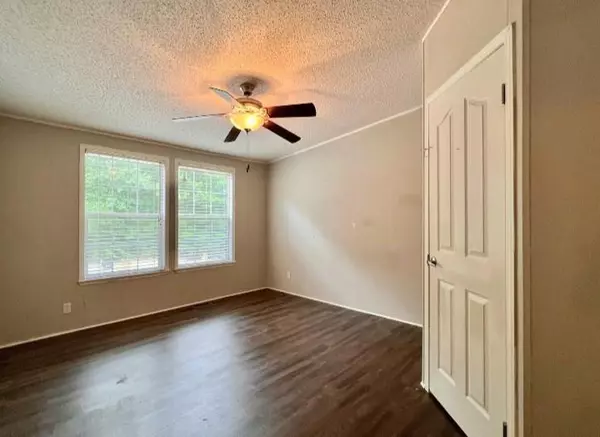$155,000
For more information regarding the value of a property, please contact us for a free consultation.
1044 Backwoods Road Minden, LA 71055
4 Beds
3 Baths
2,560 SqFt
Key Details
Property Type Manufactured Home
Sub Type Manufactured Home
Listing Status Sold
Purchase Type For Sale
Square Footage 2,560 sqft
Price per Sqft $60
Subdivision Rural
MLS Listing ID 20288432
Sold Date 05/26/23
Bedrooms 4
Full Baths 3
HOA Y/N None
Year Built 2002
Annual Tax Amount $1,107
Lot Size 1.490 Acres
Acres 1.49
Property Description
THIS SPACIOUS MANUFACTURED HOME SITS ON 1.49 ACRES IN THE QUIET MINDEN COUNTRYSIDE, HOWEVER SCHOOL DISTRICT IS CLAIBORNE PARISH. PLENTY OF CABINET SPACE IN THE KITHCEN, PORCHES ON THE FRONT AND BACK FOR MORNING COFFEE AND WILDLIFE WATCHING, A HUGE GARAGE AND STORAGE SPACE FOR ALL YOUR OUTDOOR TOYS AND SO MUCH MORE. ALL OF THE BEDROOMS ARE OF GREAT SIZE, WITH 3 FULL BATHROOMS THERE WILL BE NO MORE WAITING IN LINE. THE ENSUITE BATH HAS A HUGE GARDEN TUB TO RELAX IN AND A SEPERATE SHOWER ALONG WITH DUAL VANITIES. THE MASTER WALK-IN CLOSET IS SO SPACIOUS WITH TONS OF STORAGE OPTIONS. WITH OVER 2500 SQFT OF SPACE, THE OPTIONS ARE ENDLESS WITH THIS ONE. TENNANT OCCUPIED AT THIS TIME ON A MONTH TO MONTH LEASE. SELLER IS WILLING TO GIVE A FLOORING ALLOWANCE WITH A FAVORABLE OFFER.
Location
State LA
County Claiborne
Direction FROM HOMER RD TURN ONTO LA-518, THEN LEFT ON HARRIS RD, TURN RIGHT ONTO BACKWOODS RD. GOOGLE MAPS WILL BRING YOU RIGHT TO THE PROPERTY.
Rooms
Dining Room 1
Interior
Interior Features Double Vanity, Kitchen Island, Open Floorplan, Walk-In Closet(s)
Heating Central
Cooling Ceiling Fan(s), Central Air
Flooring Carpet, Combination
Fireplaces Number 1
Fireplaces Type Living Room, Wood Burning
Appliance Dishwasher, Electric Cooktop, Electric Oven
Heat Source Central
Exterior
Garage Spaces 1.0
Utilities Available City Water, Private Sewer
Roof Type Composition
Garage Yes
Building
Story One
Foundation Pillar/Post/Pier
Structure Type Siding
Schools
School District Sch.Dist.#13
Others
Ownership Peterson
Acceptable Financing Cash, Conventional, FHA, VA Loan
Listing Terms Cash, Conventional, FHA, VA Loan
Financing FHA
Read Less
Want to know what your home might be worth? Contact us for a FREE valuation!

Our team is ready to help you sell your home for the highest possible price ASAP

©2024 North Texas Real Estate Information Systems.
Bought with Paige Salas • LA State Realty, LLC






