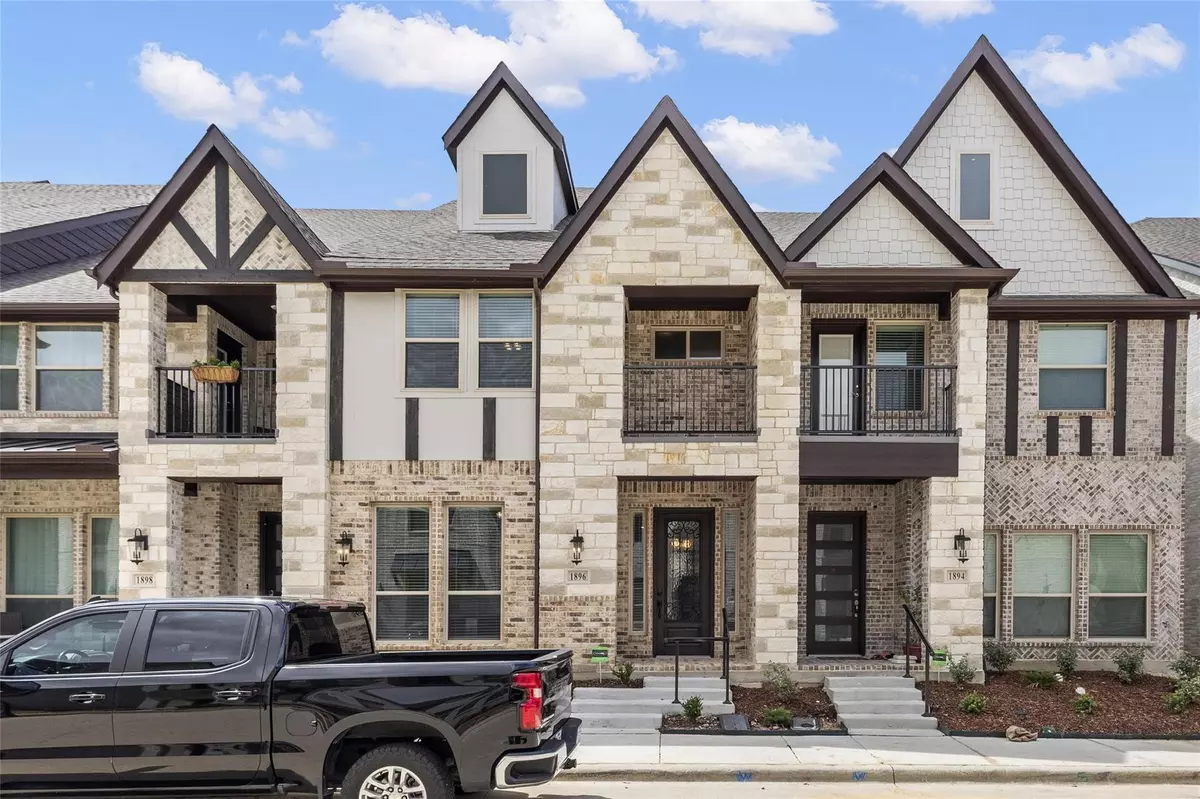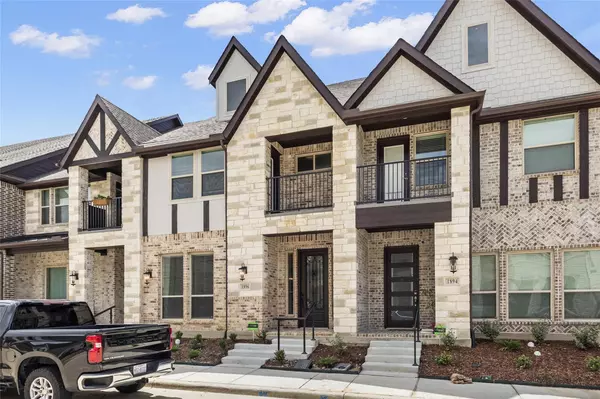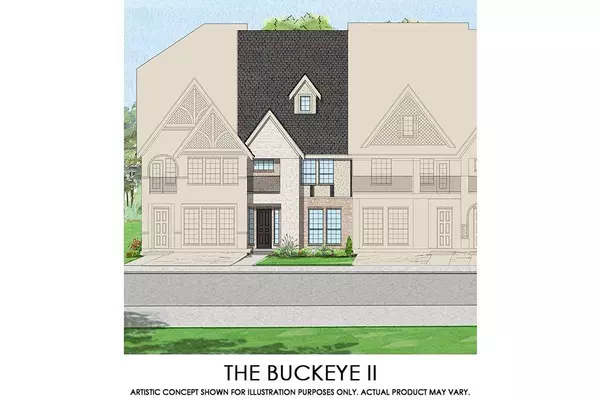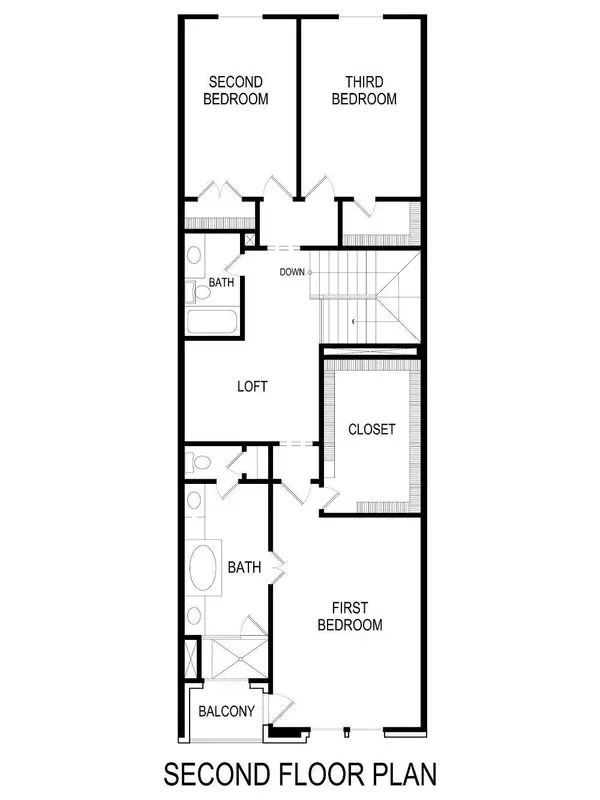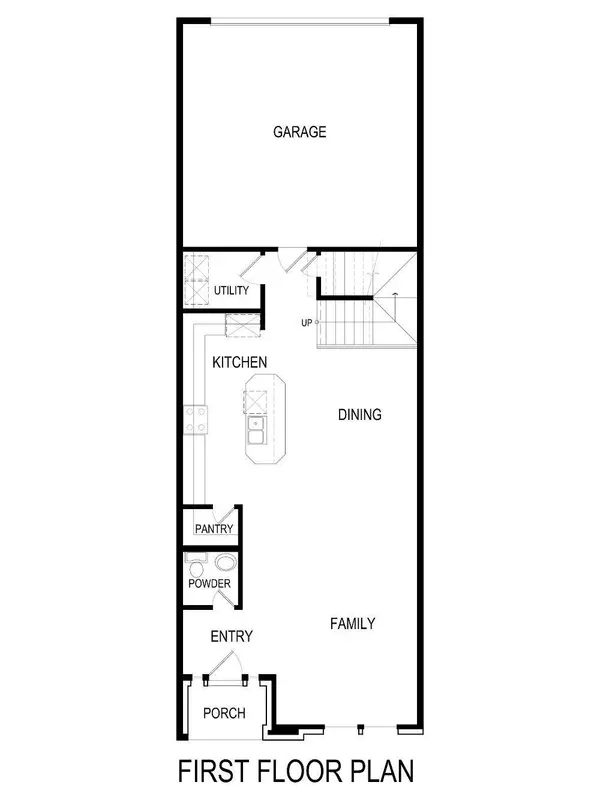$527,950
For more information regarding the value of a property, please contact us for a free consultation.
1896 Melinda Lane Farmers Branch, TX 75234
3 Beds
3 Baths
2,220 SqFt
Key Details
Property Type Single Family Home
Sub Type Single Family Residence
Listing Status Sold
Purchase Type For Sale
Square Footage 2,220 sqft
Price per Sqft $237
Subdivision Mercer Crossing – Kensington Townhomes
MLS Listing ID 20312346
Sold Date 05/22/23
Style Tudor
Bedrooms 3
Full Baths 2
Half Baths 1
HOA Fees $193/ann
HOA Y/N Mandatory
Year Built 2023
Lot Size 1,960 Sqft
Acres 0.045
Property Description
MLS# 20312346 - Built by First Texas Homes - Ready Now! ~ Buyer Incentive!.. - Up To $20K Closing Cost Assistance for Qualified Buyers on select inventory! See Sales Counselor for Details! FIRST TEXAS HOMES Buckeye II floor plan. Located in an awesome master planned community! This beautiful bright home boasts Contemporary interior finishes. Sit on your front balcony and enjoy the low maintenance lifestyle. Enjoy cooking in the chef's style kitchen with gas cooktop, stainless appliances, pot and pan drawers and more. 10' ceilings on first floor with 8' tall interior doors and open layout. The loft upstairs would be perfect as an office. Primary bedroom offers oversized shower, garden tub, HIS & HER vanities and large walk-in closet. You will be impressed with the Savant smart home automation, such as HDMI bundle in family room, enhanced WIFI, and more!
Location
State TX
County Dallas
Community Club House, Community Pool, Fitness Center, Greenbelt, Jogging Path/Bike Path, Park, Playground
Direction From George Bush exit Valley View Ln, go east then make right on Luna Rd then right on Royal Oaks Lane model home will be on the left. From 635 go north, exit Luna Rd then turn left onto Mercer Parkway, make U-Turn on Mercer Pkwy, then turn R onto Royal Oaks Lane model on the L at 12509 Royal Oaks
Rooms
Dining Room 1
Interior
Interior Features Cable TV Available, Double Vanity, High Speed Internet Available, Kitchen Island, Loft, Pantry, Smart Home System, Walk-In Closet(s), Wired for Data
Heating Central, Natural Gas
Cooling Central Air
Flooring Carpet, Ceramic Tile
Appliance Built-in Gas Range, Dishwasher, Disposal, Microwave, Tankless Water Heater
Heat Source Central, Natural Gas
Exterior
Garage Spaces 2.0
Community Features Club House, Community Pool, Fitness Center, Greenbelt, Jogging Path/Bike Path, Park, Playground
Utilities Available City Sewer, City Water
Roof Type Composition
Garage Yes
Building
Lot Description Interior Lot
Story Two
Foundation Slab
Structure Type Brick,Fiber Cement,Rock/Stone
Schools
Elementary Schools Landry
Middle Schools Bush
High Schools Ranchview
School District Carrollton-Farmers Branch Isd
Others
Ownership First Texas Homes
Financing Cash
Read Less
Want to know what your home might be worth? Contact us for a FREE valuation!

Our team is ready to help you sell your home for the highest possible price ASAP

©2024 North Texas Real Estate Information Systems.
Bought with Tammy Tallent • Ebby Halliday Realtors


