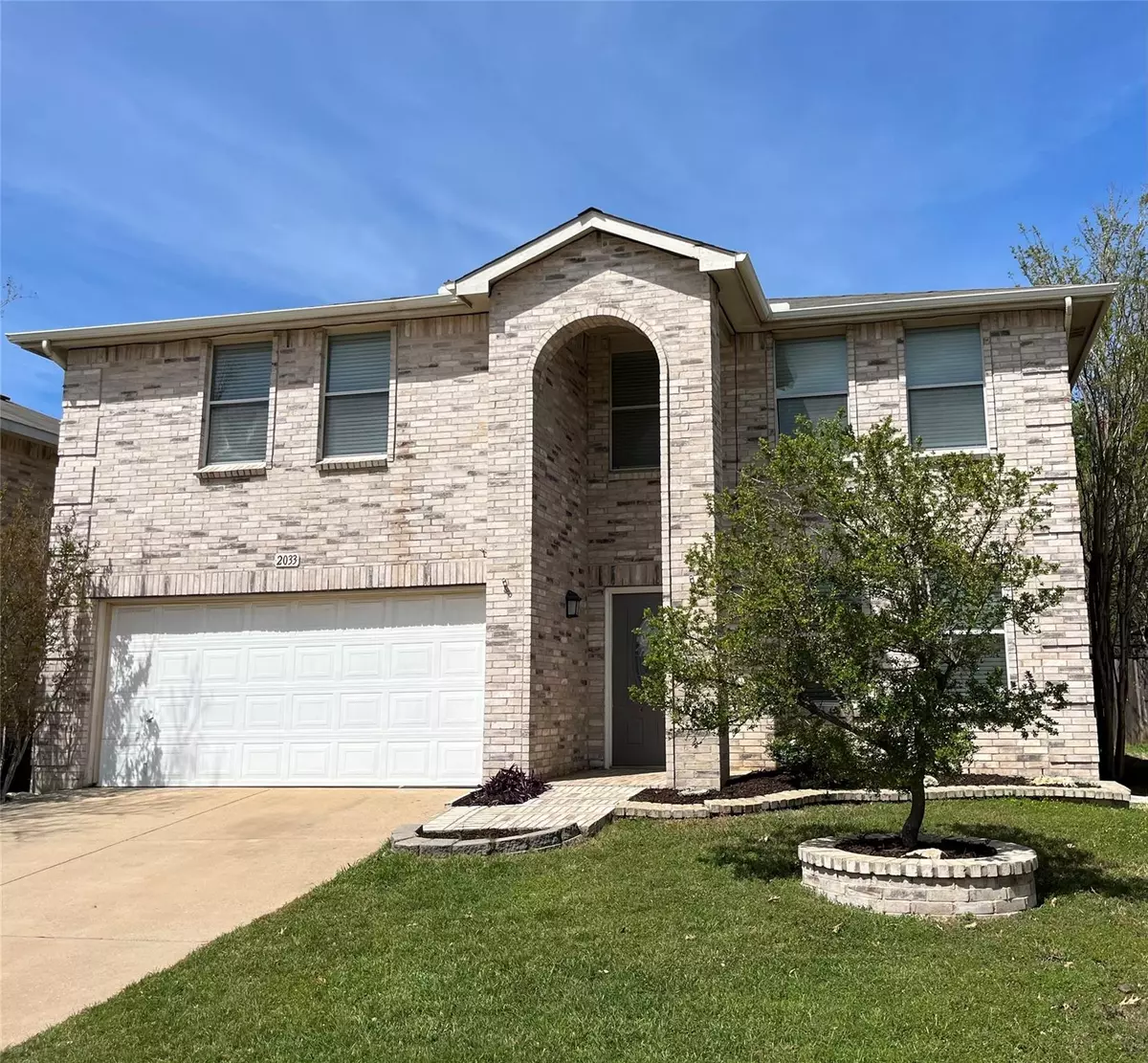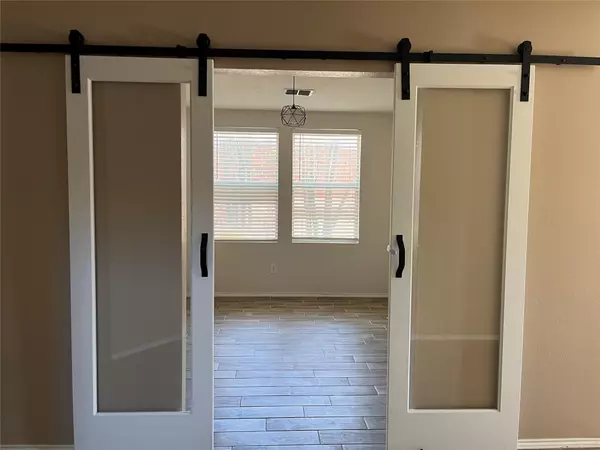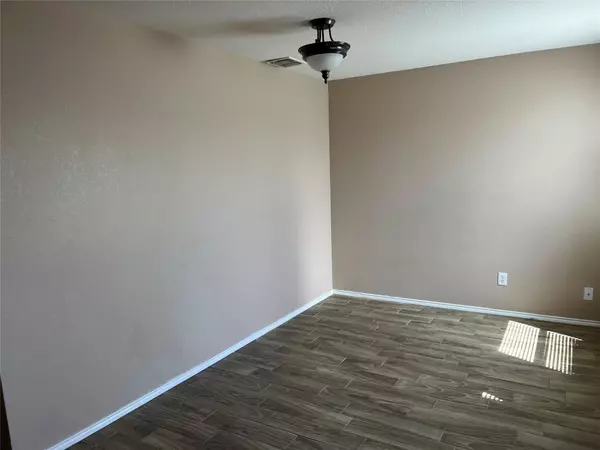$359,900
For more information regarding the value of a property, please contact us for a free consultation.
2033 Shawnee Trail Fort Worth, TX 76247
4 Beds
3 Baths
2,916 SqFt
Key Details
Property Type Single Family Home
Sub Type Single Family Residence
Listing Status Sold
Purchase Type For Sale
Square Footage 2,916 sqft
Price per Sqft $123
Subdivision Harriet Creek Ranch Ph 1
MLS Listing ID 20294851
Sold Date 05/18/23
Style Traditional
Bedrooms 4
Full Baths 2
Half Baths 1
HOA Fees $26/qua
HOA Y/N Mandatory
Year Built 2003
Annual Tax Amount $6,216
Lot Size 5,488 Sqft
Acres 0.126
Property Description
Took our shot at being a little higher and have adjusted accordingly. Not going to find many at almost 3000 sq ft this well kept under 360k! Highlights include: new flooring, granite countertops, stainless steel appliances, update light and faucet features, good sized rooms, HUGE gameroom, very well done study, AC is less than 1 year old, and professionally landscaped beds all located in one of the most desired locations just north of Fort Worth. Area is surrounded by some of the largest retailers and located in what most consider one of the fastest growing areas in the country.
Location
State TX
County Denton
Community Community Pool
Direction From FM 156 to west on martin ranch, north on Shawnee trail, house on right
Rooms
Dining Room 2
Interior
Interior Features Built-in Features, Cable TV Available, Decorative Lighting, Eat-in Kitchen, Flat Screen Wiring, Granite Counters, High Speed Internet Available, Open Floorplan, Vaulted Ceiling(s)
Heating Central, Electric
Cooling Ceiling Fan(s), Central Air
Flooring Carpet, Ceramic Tile
Fireplaces Number 1
Fireplaces Type Wood Burning
Appliance Dishwasher, Disposal, Electric Oven, Electric Water Heater, Microwave
Heat Source Central, Electric
Exterior
Garage Spaces 2.0
Fence Back Yard, Wood
Community Features Community Pool
Utilities Available Asphalt, Cable Available, City Sewer, City Water, Concrete, Curbs, Electricity Connected, Sidewalk, Underground Utilities
Roof Type Composition
Garage Yes
Building
Lot Description Few Trees, Interior Lot, Landscaped
Story Two
Foundation Slab
Structure Type Brick
Schools
Elementary Schools Clara Love
Middle Schools Pike
High Schools Northwest
School District Northwest Isd
Others
Ownership Tax records
Acceptable Financing Cash, Conventional, FHA, VA Loan
Listing Terms Cash, Conventional, FHA, VA Loan
Financing Cash
Read Less
Want to know what your home might be worth? Contact us for a FREE valuation!

Our team is ready to help you sell your home for the highest possible price ASAP

©2024 North Texas Real Estate Information Systems.
Bought with Cheryl Kypreos • Central Metro Realty






