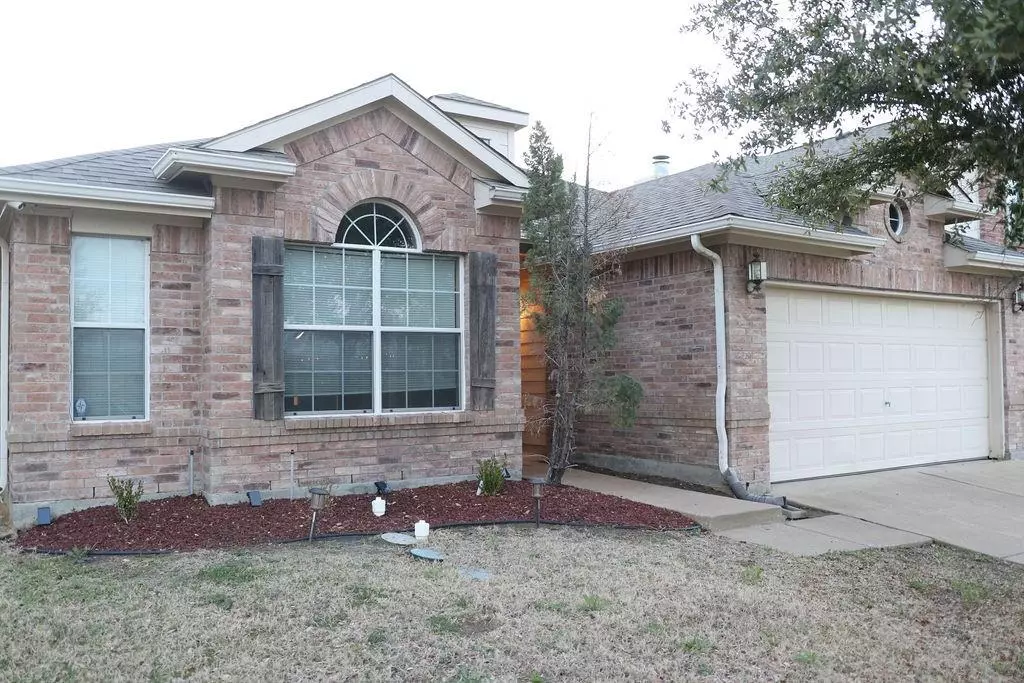$320,000
For more information regarding the value of a property, please contact us for a free consultation.
5731 Wisdom Creek Drive Dallas, TX 75249
3 Beds
2 Baths
1,581 SqFt
Key Details
Property Type Single Family Home
Sub Type Single Family Residence
Listing Status Sold
Purchase Type For Sale
Square Footage 1,581 sqft
Price per Sqft $202
Subdivision Hunters Bend Ph 02
MLS Listing ID 20278865
Sold Date 05/24/23
Style Traditional
Bedrooms 3
Full Baths 2
HOA Fees $20/ann
HOA Y/N Mandatory
Year Built 2004
Lot Size 5,445 Sqft
Acres 0.125
Lot Dimensions 50x109
Property Description
Well-maintained home in the highly sought after Hunter's Bend community! Over $16k in renovations completed! Refrigerator, washer, and dryer are included. This home features an open floor plan with split bedrooms, large pantry, eat-in kitchen, brick fireplace, open concept kitchen and living area, large master suite, covered backyard porch to entertain your friends and family. With easy access to I-20, minutes away from Joe Pool Lake, 15 mins from Grand Prairie, Arlington, Cedar Hill and downtown Dallas. Welcome home!
Location
State TX
County Dallas
Community Jogging Path/Bike Path, Park, Perimeter Fencing, Playground, Sidewalks
Direction I-20-SOUTH ON BELTLINE-TURN LEFT ON FOX CREEK- RT ON WISDOM CREEK
Rooms
Dining Room 1
Interior
Interior Features Cable TV Available, Double Vanity, Eat-in Kitchen, Flat Screen Wiring, High Speed Internet Available, Open Floorplan, Pantry, Walk-In Closet(s)
Heating Central, Electric
Cooling Ceiling Fan(s), Central Air, Electric
Flooring Ceramic Tile, Luxury Vinyl Plank
Fireplaces Number 1
Fireplaces Type Brick, Wood Burning
Equipment None
Appliance Dishwasher, Disposal, Dryer, Electric Oven, Electric Range, Electric Water Heater, Microwave, Refrigerator, Vented Exhaust Fan, Washer
Heat Source Central, Electric
Laundry Electric Dryer Hookup, Utility Room, Full Size W/D Area, Washer Hookup
Exterior
Exterior Feature Covered Patio/Porch, Rain Gutters, Lighting
Garage Spaces 2.0
Fence Back Yard, Full, Gate, Privacy, Wood
Community Features Jogging Path/Bike Path, Park, Perimeter Fencing, Playground, Sidewalks
Utilities Available City Sewer, City Water
Roof Type Composition
Garage Yes
Building
Lot Description Few Trees, Greenbelt, Interior Lot, Landscaped, Lrg. Backyard Grass, Oak, Park View, Sprinkler System, Subdivision
Story One
Foundation Slab
Structure Type Brick,Vinyl Siding
Schools
Elementary Schools Hyman
Middle Schools Byrd
High Schools Duncanville
School District Duncanville Isd
Others
Ownership Kawaihae Gardens Llc
Acceptable Financing Cash, Conventional, FHA, VA Loan
Listing Terms Cash, Conventional, FHA, VA Loan
Financing Conventional
Read Less
Want to know what your home might be worth? Contact us for a FREE valuation!

Our team is ready to help you sell your home for the highest possible price ASAP

©2024 North Texas Real Estate Information Systems.
Bought with John Nolan • G+A Real Estate


