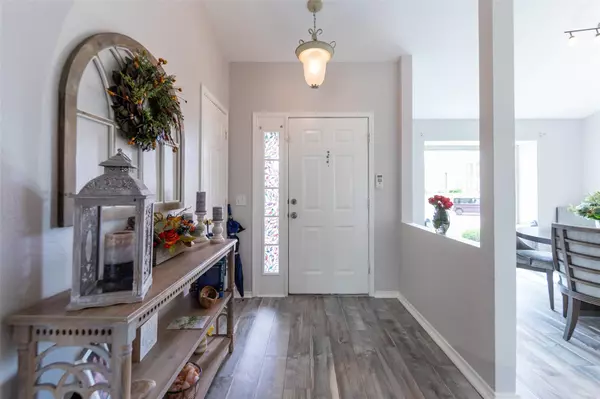$315,000
For more information regarding the value of a property, please contact us for a free consultation.
4548 Fargo Drive Grand Prairie, TX 75052
3 Beds
2 Baths
1,422 SqFt
Key Details
Property Type Single Family Home
Sub Type Single Family Residence
Listing Status Sold
Purchase Type For Sale
Square Footage 1,422 sqft
Price per Sqft $221
Subdivision Westchester 04 02
MLS Listing ID 20304107
Sold Date 05/30/23
Style Traditional
Bedrooms 3
Full Baths 2
HOA Y/N None
Year Built 1991
Annual Tax Amount $5,674
Lot Size 5,009 Sqft
Acres 0.115
Property Description
Beautiful 3 bedroom two bath home in desirable Westchester has so many updates. Good sized living area. Two dining areas and kitchen updated in 2022 with quartz countertops, painted the cabinets and farm sink. Dishwasher replace in 2022 with a Bosch dishwasher. Good sized master with ensuite bath that has been remodeled with a deluxe shower and two sinks. Other two bedrooms are nice sized. Home features luxury vinyl plank added in 2022 and ceramic tile flooring. Fresh paint inside and out, removed the popcorn ceilings and had air ducts cleaned in 2022. Ceiling fans in bedrooms and living replaced along with LED track lighting added in dining room and kitchen in 2022. Backyard fence replaced in 2021! Replaced front and side windows and replaced gutters and added leaf guard in 2022. Trees trimmed in front yard and new grass added in 2022. Two car rear entry garage. No neighbors behind you! Quiet, established neighborhood is conveniently located to I-20. A must see that won't last long.
Location
State TX
County Dallas
Direction From I-20 exit Carrier and go south. East on Bardin, left on Chaparral and right on Fargo.
Rooms
Dining Room 2
Interior
Interior Features Cable TV Available, Vaulted Ceiling(s)
Heating Central, Natural Gas
Cooling Ceiling Fan(s), Central Air, Electric
Flooring Ceramic Tile, Luxury Vinyl Plank
Fireplaces Number 1
Fireplaces Type Living Room, Wood Burning
Appliance Dishwasher, Disposal, Electric Range, Gas Water Heater, Microwave
Heat Source Central, Natural Gas
Laundry Electric Dryer Hookup, Utility Room, Full Size W/D Area, Washer Hookup
Exterior
Exterior Feature Rain Gutters
Garage Spaces 2.0
Fence Wood
Utilities Available City Sewer, City Water, Community Mailbox
Roof Type Composition
Garage Yes
Building
Lot Description Few Trees, Interior Lot, Subdivision
Story One
Foundation Slab
Structure Type Brick
Schools
Elementary Schools Powell
Middle Schools Truman
High Schools South Grand Prairie
School District Grand Prairie Isd
Others
Ownership Douglas & Tracey Hairgrove
Acceptable Financing Cash, Conventional, FHA, VA Loan
Listing Terms Cash, Conventional, FHA, VA Loan
Financing Conventional
Read Less
Want to know what your home might be worth? Contact us for a FREE valuation!

Our team is ready to help you sell your home for the highest possible price ASAP

©2024 North Texas Real Estate Information Systems.
Bought with Quantence Walker • Our Covenant Realty, LLC






