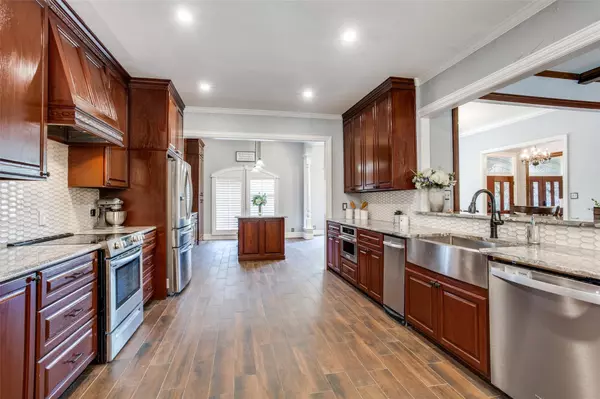$1,125,000
For more information regarding the value of a property, please contact us for a free consultation.
280 Canyon Oaks Drive Argyle, TX 76226
4 Beds
4 Baths
4,376 SqFt
Key Details
Property Type Single Family Home
Sub Type Single Family Residence
Listing Status Sold
Purchase Type For Sale
Square Footage 4,376 sqft
Price per Sqft $257
Subdivision Canyon Oaks
MLS Listing ID 20302584
Sold Date 05/30/23
Style Traditional
Bedrooms 4
Full Baths 4
HOA Fees $20/ann
HOA Y/N Voluntary
Year Built 1988
Annual Tax Amount $10,027
Lot Size 0.984 Acres
Acres 0.984
Property Description
This Canyon Oaks home will WOW! Fully remodeled hard-to-find one and a half story with 4 BR & 3 bath down and a huge Gameroom, Study and full bath upstairs. This gorgeous custom home combines the classic with contemporary! Nestled on an acre with great curb appeal in one of the most sought after neighborhoods. Bright open floor plan with continual wood-look easy-care tile floor and plantation shutters thru out first floor. Completely remodeled kitchen is now 26 ft long and stunning! And is open to the Breakfast room with built-in hutch. Spacious Family Room w coffered ceiling, built ins, brick fireplace & French doors that lead to the impressive backyard and pool. Dining rm is large enough to be Living-Dining combination. Open concept living at its finest. Private heavily-treed lot with spectacular pool, spa, covered porch and plenty of room for relaxing, playing and entertaining. Come see this gorgeous home soon! Conveniently located, good schools & low tax rate. Welcome home!
Location
State TX
County Denton
Direction From 2499 and 407, West on 2499. Right on Copper Canyon Road. Left on Canyon Oaks Drive. Take first left and follow Canyon Oaks around to 280 on the left.
Rooms
Dining Room 2
Interior
Interior Features Built-in Features, Cable TV Available, Chandelier, Decorative Lighting, Eat-in Kitchen, Flat Screen Wiring, Granite Counters, High Speed Internet Available, Kitchen Island, Open Floorplan, Walk-In Closet(s)
Heating Central, Electric, Heat Pump, Propane, Zoned
Cooling Attic Fan, Central Air
Flooring Tile
Fireplaces Number 2
Fireplaces Type Bedroom, Family Room, Wood Burning
Appliance Dishwasher, Disposal, Electric Cooktop, Electric Oven, Microwave, Double Oven, Trash Compactor
Heat Source Central, Electric, Heat Pump, Propane, Zoned
Laundry Electric Dryer Hookup, Utility Room, Full Size W/D Area, Washer Hookup
Exterior
Exterior Feature Covered Patio/Porch, Garden(s), Rain Gutters
Garage Spaces 2.0
Fence Wood, Wrought Iron
Pool Diving Board, Gunite, Heated, In Ground, Pool Sweep, Pool/Spa Combo
Utilities Available Asphalt, City Water, Co-op Electric, Propane, Septic, Underground Utilities, Unincorporated
Roof Type Composition
Garage Yes
Private Pool 1
Building
Lot Description Landscaped, Lrg. Backyard Grass, Many Trees, Sprinkler System, Subdivision
Story Two
Foundation Slab
Structure Type Brick
Schools
Elementary Schools Dorothy P Adkins
Middle Schools Tom Harpool
High Schools Guyer
School District Denton Isd
Others
Ownership Randolph & Sarah E Wysocki
Financing VA
Read Less
Want to know what your home might be worth? Contact us for a FREE valuation!

Our team is ready to help you sell your home for the highest possible price ASAP

©2024 North Texas Real Estate Information Systems.
Bought with Hollie M Magnuson • Keller Williams Realty-FM






