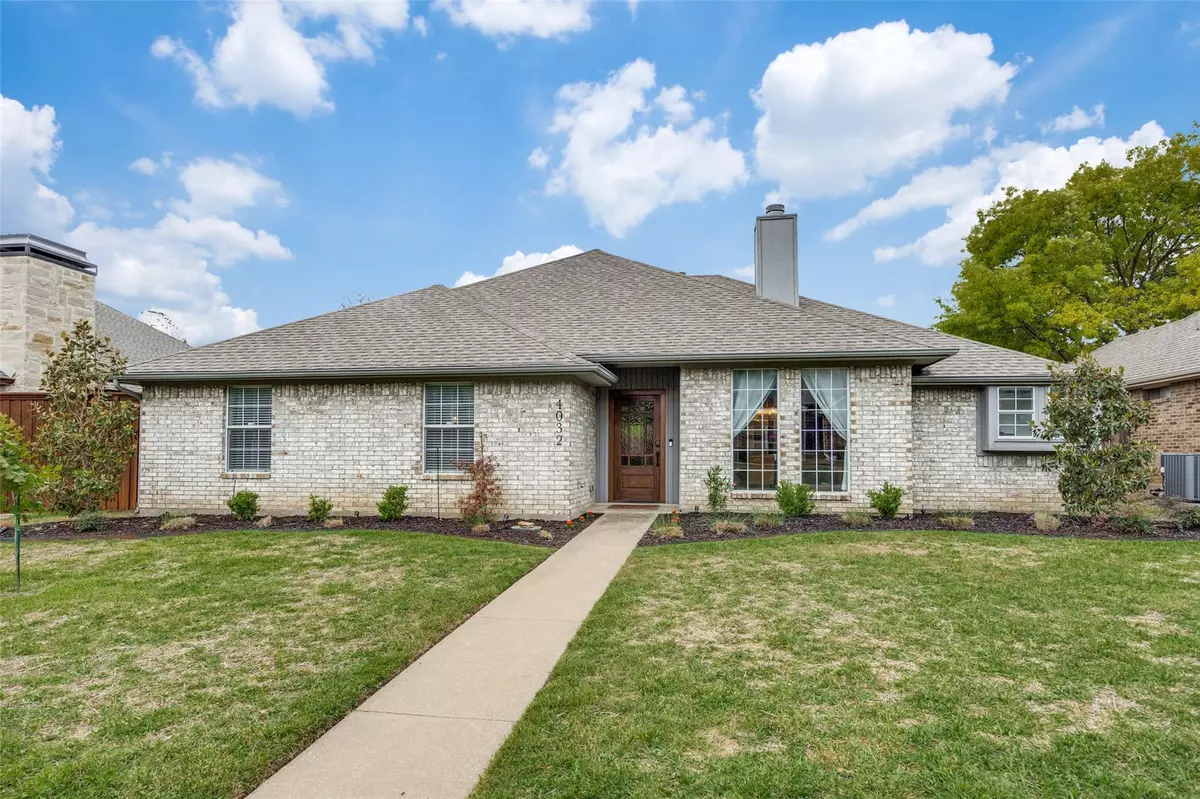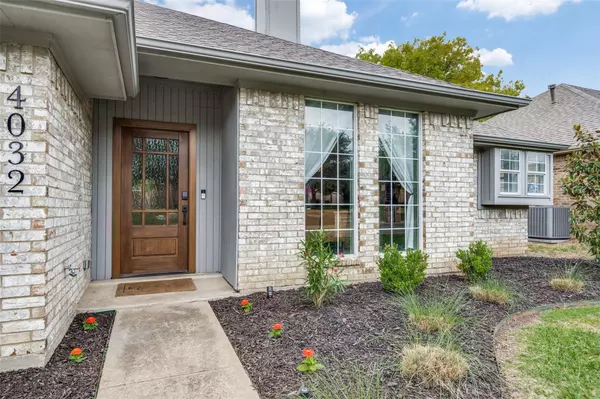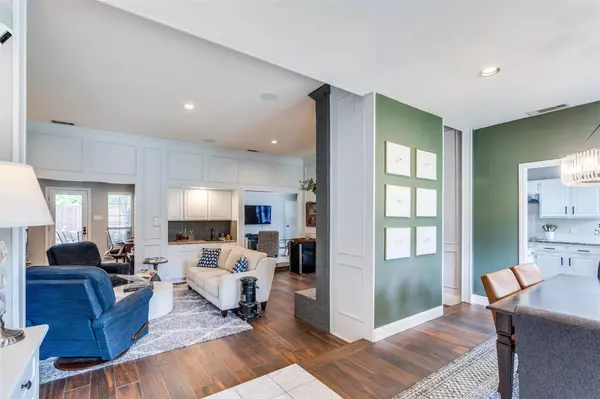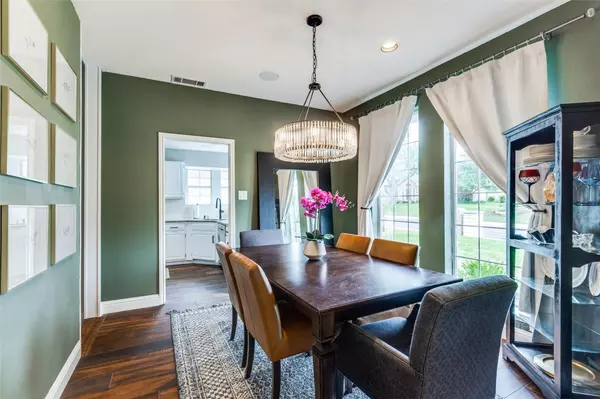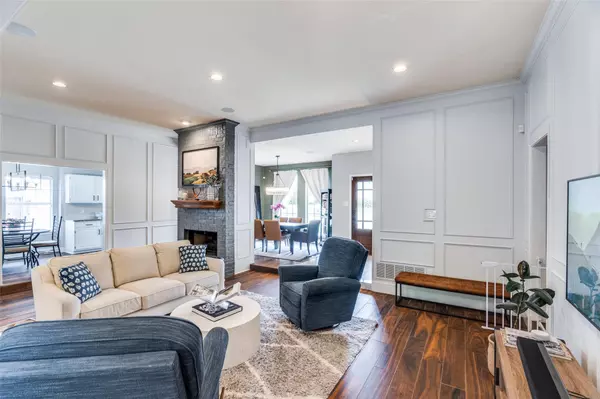$500,000
For more information regarding the value of a property, please contact us for a free consultation.
4032 Seabury Drive Dallas, TX 75287
3 Beds
3 Baths
2,170 SqFt
Key Details
Property Type Single Family Home
Sub Type Single Family Residence
Listing Status Sold
Purchase Type For Sale
Square Footage 2,170 sqft
Price per Sqft $230
Subdivision Regency Park 2
MLS Listing ID 20312628
Sold Date 06/01/23
Style Traditional
Bedrooms 3
Full Baths 2
Half Baths 1
HOA Fees $7/ann
HOA Y/N Voluntary
Year Built 1984
Annual Tax Amount $9,300
Lot Size 7,840 Sqft
Acres 0.18
Property Description
Location, Location, Location! Highly sought after neighborhood of Regency Park sits this immaculate, well maintained home with great curb appeal. As you enter the home you see an open floor plan flowing nicely between the living areas with an abundance of natural light. The foyer is marble & throughout the main living area there is wood look porcelain tile flooring & carpet in the bedrooms. The living room boasts a gas fireplace and a wet bar. The kitchen has white cabinets & SS appliances. The owner's retreat has an ensuite bath with separate vanities, garden tub, shower and 2 closets. There are 2 additional bedrooms, full bath & powder room. The home is wired for fiberoptic. The backyard boasts a Gunite pool & spa with a Pergola covered large patio, great for entertaining family & friends. The neighborhood has jogging & bike paths, a pond & a park. Close to schools, shopping & restaurants. Easy access to Bush & DNT. Come see this home & make it your forever home!
Location
State TX
County Collin
Community Jogging Path/Bike Path, Park
Direction From Bush Exit Midway. South on Midway, Left on Cedarview Road, Right on Seabury Drive, Home is on the Right.
Rooms
Dining Room 2
Interior
Interior Features Chandelier, Decorative Lighting, Double Vanity, Granite Counters, High Speed Internet Available, Vaulted Ceiling(s), Walk-In Closet(s), Wet Bar
Heating Natural Gas
Cooling Ceiling Fan(s), Central Air, Electric
Flooring Carpet, Tile
Fireplaces Number 1
Fireplaces Type Gas Logs, Gas Starter
Appliance Dishwasher, Disposal, Electric Cooktop, Electric Oven, Microwave
Heat Source Natural Gas
Laundry Electric Dryer Hookup, Utility Room, Full Size W/D Area, Washer Hookup
Exterior
Exterior Feature Covered Patio/Porch, Rain Gutters
Garage Spaces 2.0
Fence Wood
Pool Gunite, In Ground, Outdoor Pool, Pool/Spa Combo
Community Features Jogging Path/Bike Path, Park
Utilities Available City Sewer, City Water
Roof Type Composition
Garage Yes
Private Pool 1
Building
Lot Description Few Trees, Interior Lot, Landscaped, Sprinkler System, Subdivision
Story One
Foundation Slab
Structure Type Brick,Siding
Schools
Elementary Schools Mitchell
Middle Schools Frankford
High Schools Plano West
School District Plano Isd
Others
Restrictions None
Ownership See Tax Recods
Acceptable Financing Cash, Conventional, FHA, VA Loan
Listing Terms Cash, Conventional, FHA, VA Loan
Financing Cash
Read Less
Want to know what your home might be worth? Contact us for a FREE valuation!

Our team is ready to help you sell your home for the highest possible price ASAP

©2025 North Texas Real Estate Information Systems.
Bought with Lori Scott • Keller Williams NO. Collin Cty

