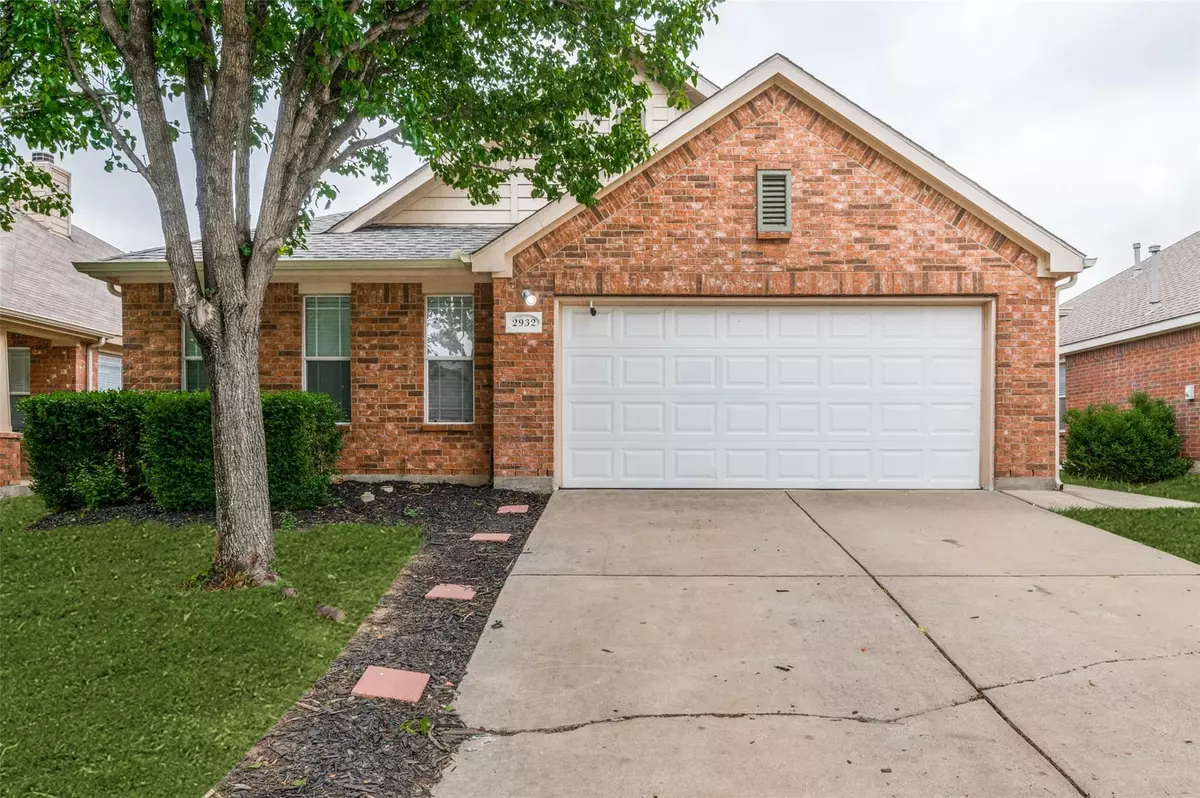$349,900
For more information regarding the value of a property, please contact us for a free consultation.
2932 Milby Oaks Drive Fort Worth, TX 76244
4 Beds
2 Baths
1,801 SqFt
Key Details
Property Type Single Family Home
Sub Type Single Family Residence
Listing Status Sold
Purchase Type For Sale
Square Footage 1,801 sqft
Price per Sqft $194
Subdivision Villages Of Woodland Spgs W
MLS Listing ID 20307934
Sold Date 06/01/23
Bedrooms 4
Full Baths 2
HOA Fees $45/ann
HOA Y/N Mandatory
Year Built 2006
Lot Size 5,749 Sqft
Acres 0.132
Property Description
Beautifully updated and maintained one story home featuring 4 bedrooms and 2 baths. Located in desirable Northwest ISD and within walking distance of community pools, playgrounds, trails and all other wonderful activities The Villages of Woodland Springs has to offer. Living and bedrooms feature luxury wood look flooring. Open kitchen to living room and separate breakfast area. Oversized Master Bedroom with two large walk in closets. Master bath with garden tub, separate shower, dual vanities. Add'l 3 bedrooms separate from the master; all with large walk in closets. Villages of Woodland Springs community offers 5 community pools in walking distance, playgrounds, bike trails, ponds.
Location
State TX
County Tarrant
Community Lake, Playground, Pool, Sidewalks
Direction Located between I-35 and Hwy 377. Take Timberland Blvd, turn on Spotted Owl, Right on Brown Bear, Right on Milby Oaks
Rooms
Dining Room 1
Interior
Interior Features Cable TV Available, Vaulted Ceiling(s)
Heating Central, Natural Gas
Cooling Central Air, Gas
Flooring Ceramic Tile, Laminate
Fireplaces Number 1
Fireplaces Type Gas Starter
Appliance Dishwasher, Electric Range
Heat Source Central, Natural Gas
Laundry Electric Dryer Hookup, Utility Room
Exterior
Garage Spaces 2.0
Carport Spaces 2
Fence Fenced, Wood
Community Features Lake, Playground, Pool, Sidewalks
Utilities Available Asphalt, City Sewer, City Water
Roof Type Composition
Garage Yes
Building
Lot Description Sprinkler System
Story One
Foundation Slab
Structure Type Brick
Schools
Elementary Schools Kay Granger
Middle Schools Medlin
High Schools Byron Nelson
School District Northwest Isd
Others
Restrictions Deed,No Waterbeds
Ownership See Tax
Financing Conventional
Read Less
Want to know what your home might be worth? Contact us for a FREE valuation!

Our team is ready to help you sell your home for the highest possible price ASAP

©2024 North Texas Real Estate Information Systems.
Bought with Non-Mls Member • NON MLS






