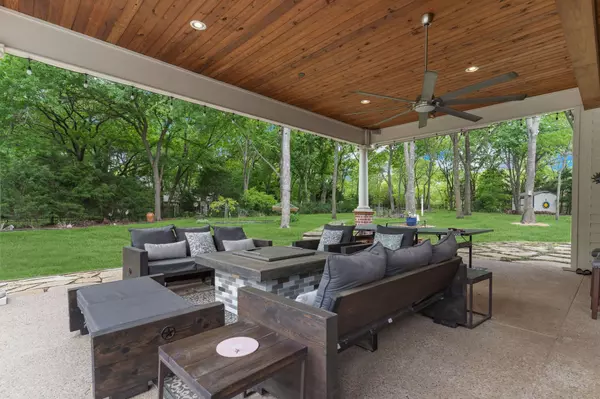$1,790,000
For more information regarding the value of a property, please contact us for a free consultation.
730 Elk Ridge Fairview, TX 75069
5 Beds
6 Baths
5,931 SqFt
Key Details
Property Type Single Family Home
Sub Type Single Family Residence
Listing Status Sold
Purchase Type For Sale
Square Footage 5,931 sqft
Price per Sqft $301
Subdivision Oakwood Estates Phase I
MLS Listing ID 20283310
Sold Date 05/31/23
Style Traditional
Bedrooms 5
Full Baths 5
Half Baths 1
HOA Fees $22/ann
HOA Y/N Mandatory
Year Built 1995
Lot Size 1.040 Acres
Acres 1.0398
Lot Dimensions 92x239x285x285
Property Description
A castle to call your own set on a GORGEOUS, private CULDESAC lot in sought after Lovejoy ISD! Too many special features to list! Walls of windows allow natural light & showcase the beautiful foliage & pool. Desirable floorplan offers living & entertainment spaces that flow together while bedrooms are tucked away for privacy. A wetbar off the family room offers a pass thru to the patio for easy pool side service. The spacious gameroom offers access to the outside entertainment area which has a large covd patio complete with a living & cooking center, large island bar & cozy sitting area. 3 beds have ensuite baths, while 2 share a jnj bath. The primary suite is truly spacious & offers a large ensuite bath with a secondary room with garden access that can be workout rm, nursery, office, storage, etc. 2 large beds upstairs could be mil suite, teenager retreat or primary suite. 4 CAR GARAGE. Room for RV w chrgr. Whole home Pelican water filtration system. Close to 75 & Fairview Town Center
Location
State TX
County Collin
Direction From Hwy 75, go East on Stacy Road, Left onto Oakwood, Left onto Elk Ridge. The house is on the left at the end of the culdesac.
Rooms
Dining Room 2
Interior
Interior Features Built-in Features, Built-in Wine Cooler, Cathedral Ceiling(s), Decorative Lighting, Double Vanity, Eat-in Kitchen, Granite Counters, Kitchen Island, Multiple Staircases, Open Floorplan, Pantry, Sound System Wiring, Vaulted Ceiling(s), Walk-In Closet(s), Wet Bar
Heating Electric, Fireplace(s)
Cooling Ceiling Fan(s), Central Air, Electric
Flooring Carpet, Ceramic Tile, Hardwood
Fireplaces Number 2
Fireplaces Type Family Room, Gas, Gas Logs, Gas Starter, Living Room
Equipment Irrigation Equipment
Appliance Built-in Gas Range, Built-in Refrigerator, Dishwasher, Disposal, Dryer, Gas Cooktop, Gas Range, Gas Water Heater, Ice Maker, Microwave, Double Oven, Refrigerator, Vented Exhaust Fan, Washer
Heat Source Electric, Fireplace(s)
Laundry Electric Dryer Hookup, Utility Room, Full Size W/D Area, Washer Hookup
Exterior
Exterior Feature Attached Grill, Barbecue, Covered Patio/Porch, Fire Pit, Gas Grill, Lighting, Outdoor Living Center, Private Yard, RV/Boat Parking, Storage
Garage Spaces 4.0
Carport Spaces 4
Fence Fenced, Perimeter, Privacy, Wrought Iron
Pool Heated, In Ground, Outdoor Pool, Pool Sweep, Pool/Spa Combo, Waterfall
Utilities Available City Water, Concrete, Septic
Roof Type Composition
Garage Yes
Private Pool 1
Building
Lot Description Acreage, Corner Lot, Cul-De-Sac, Irregular Lot, Landscaped, Lrg. Backyard Grass, Many Trees, Sprinkler System, Subdivision
Story Two
Foundation Slab
Structure Type Brick
Schools
Elementary Schools Robert L. Puster
Middle Schools Willow Springs
High Schools Lovejoy
School District Lovejoy Isd
Others
Restrictions Deed
Ownership See Agent
Acceptable Financing Cash, Conventional, FHA, Lease Back, VA Loan
Listing Terms Cash, Conventional, FHA, Lease Back, VA Loan
Financing Conventional
Special Listing Condition Aerial Photo, Utility Easement
Read Less
Want to know what your home might be worth? Contact us for a FREE valuation!

Our team is ready to help you sell your home for the highest possible price ASAP

©2024 North Texas Real Estate Information Systems.
Bought with Tom Grisak • Keller Williams Realty Allen






