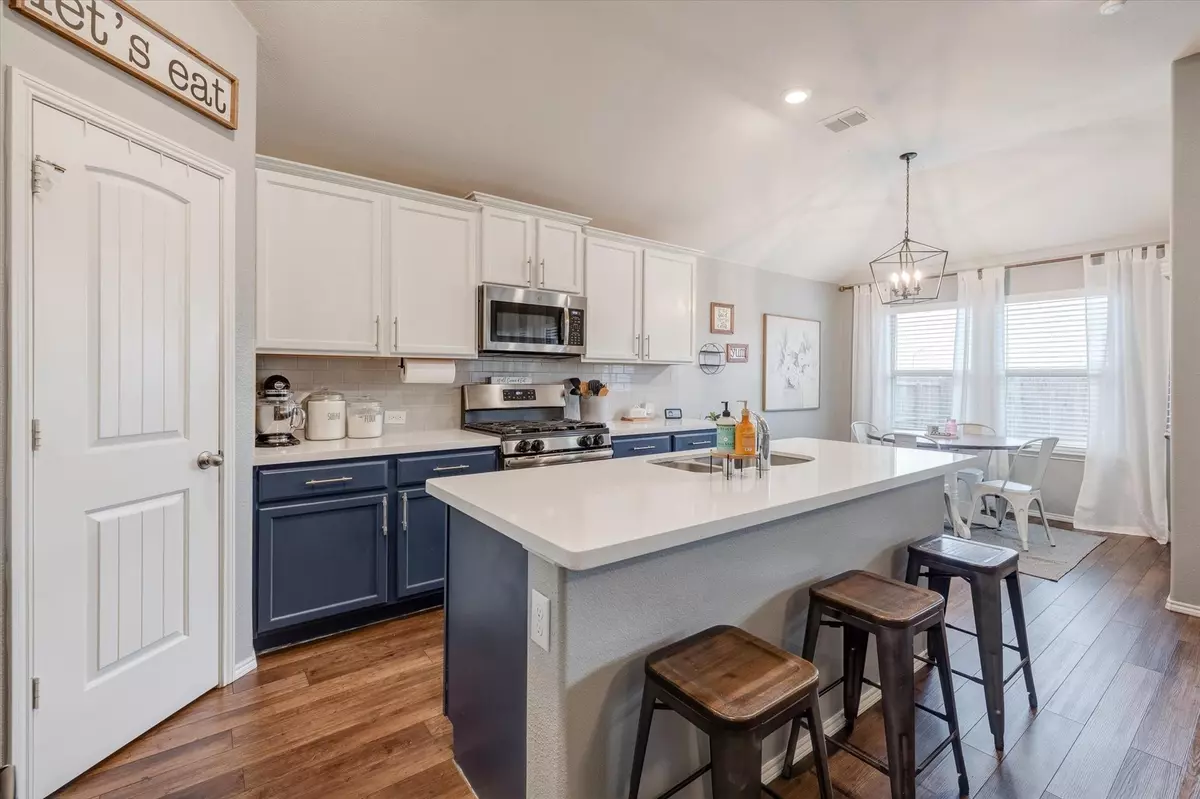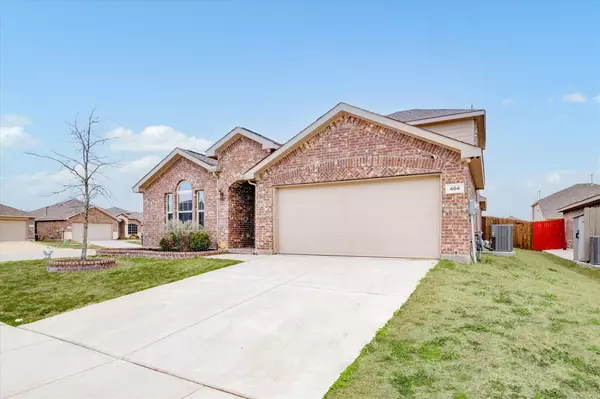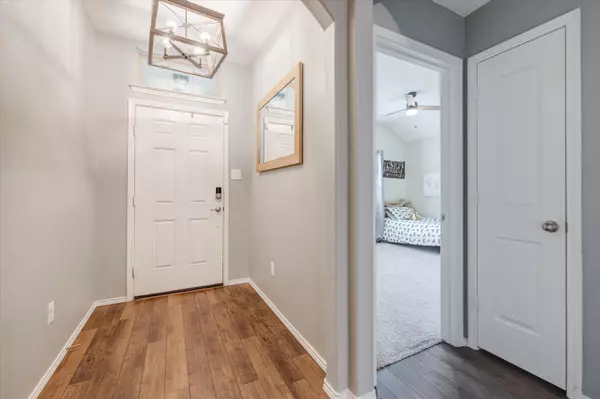$369,900
For more information regarding the value of a property, please contact us for a free consultation.
464 Saguaro Drive Fort Worth, TX 76052
4 Beds
3 Baths
2,352 SqFt
Key Details
Property Type Single Family Home
Sub Type Single Family Residence
Listing Status Sold
Purchase Type For Sale
Square Footage 2,352 sqft
Price per Sqft $157
Subdivision Sendera Ranch East P
MLS Listing ID 20258419
Sold Date 06/02/23
Style Traditional
Bedrooms 4
Full Baths 2
Half Baths 1
HOA Fees $53/qua
HOA Y/N Mandatory
Year Built 2018
Annual Tax Amount $7,965
Lot Size 7,100 Sqft
Acres 0.163
Property Description
Adorable and Affordable home on desirable corner lot! This home offers 4 bedrooms, 2.5 baths, an office and a bonus room! Gorgeous wood-like vinyl plank flooring greets you as you enter this inviting home and runs throughout the main living areas and kitchen. The spacious kitchen boasts a large island, stainless steel appliances, walk-in pantry and eat-in dining space. The primary bedroom offers a lovely en-suite with dual sinks, large soaking tub, separate shower and a huge walk-in closet. All bedrooms located on the main floor. Upstairs, enjoy a large bonus room that could be a gameroom, playroom, home gym, or whatever you desire! Wonderful community with tons of great amenities including a community pool, playground and walking trails!
Location
State TX
County Denton
Community Community Pool, Greenbelt, Jogging Path/Bike Path, Park, Playground
Direction From the intersection of Sendera Ranch Road and Diamondback, Head northeast on Diamondback Ln toward Esperanza Dr. Turn right onto Rancho Canyon Way. Turn left at the 1st cross street onto Serrano Ridge Rd. Turn right onto Saguaro Dr. Sign in yard.
Rooms
Dining Room 1
Interior
Interior Features Decorative Lighting, Eat-in Kitchen, High Speed Internet Available, Kitchen Island, Open Floorplan, Pantry, Walk-In Closet(s)
Heating Central, Natural Gas
Cooling Central Air, Electric
Flooring Carpet, Vinyl
Appliance Dishwasher, Disposal, Gas Oven, Microwave
Heat Source Central, Natural Gas
Laundry Utility Room, Full Size W/D Area
Exterior
Exterior Feature Covered Patio/Porch, Rain Gutters
Garage Spaces 2.0
Fence Wood
Community Features Community Pool, Greenbelt, Jogging Path/Bike Path, Park, Playground
Utilities Available City Sewer, City Water, Concrete, Curbs, Electricity Connected, Sewer Available, Sidewalk
Roof Type Composition
Garage Yes
Building
Lot Description Corner Lot, Interior Lot, Sprinkler System, Subdivision
Story One and One Half
Foundation Slab
Structure Type Brick
Schools
Elementary Schools Lance Thompson
Middle Schools Wilson
High Schools Eaton
School District Northwest Isd
Others
Ownership Corey & Karson McElroy
Acceptable Financing Cash, Conventional, FHA, VA Loan
Listing Terms Cash, Conventional, FHA, VA Loan
Financing FHA
Read Less
Want to know what your home might be worth? Contact us for a FREE valuation!

Our team is ready to help you sell your home for the highest possible price ASAP

©2024 North Texas Real Estate Information Systems.
Bought with Kim Assaad • Compass RE Texas, LLC






