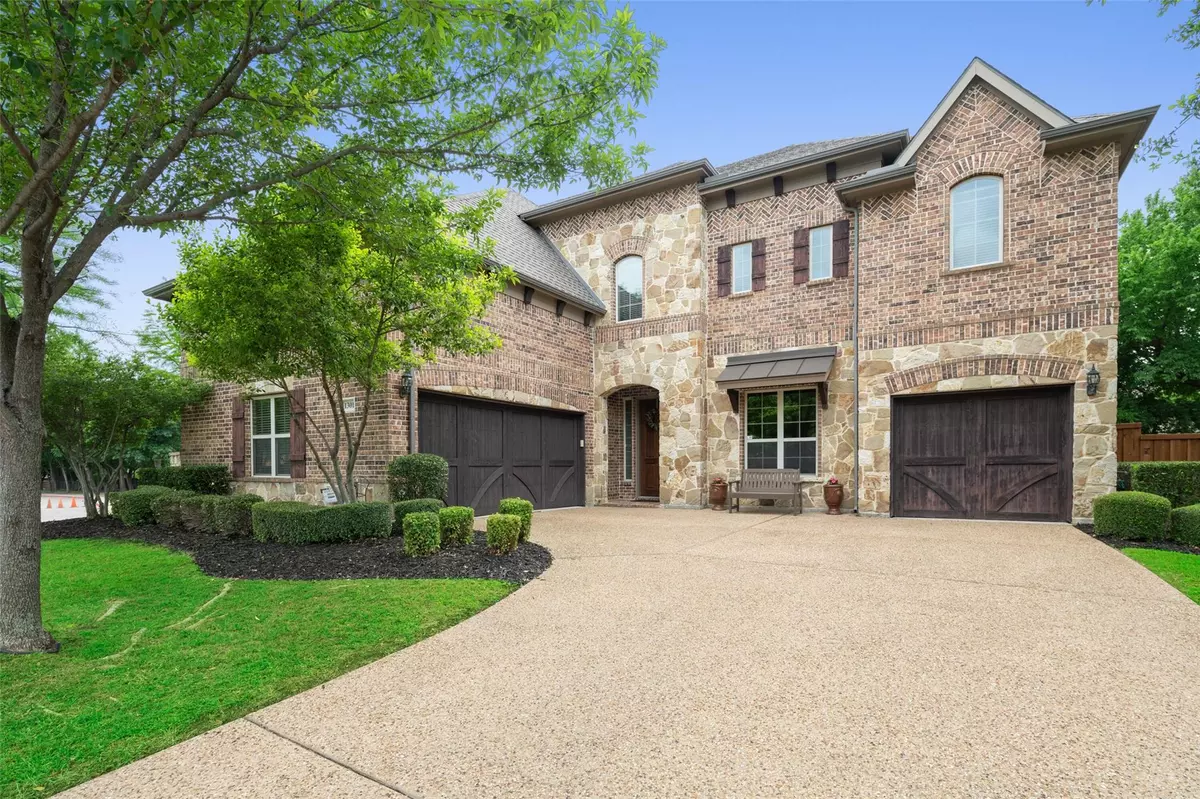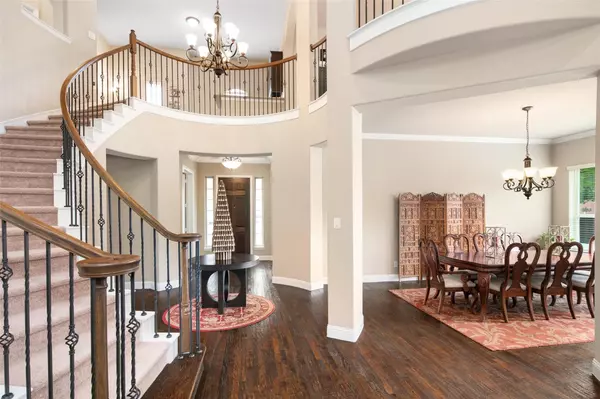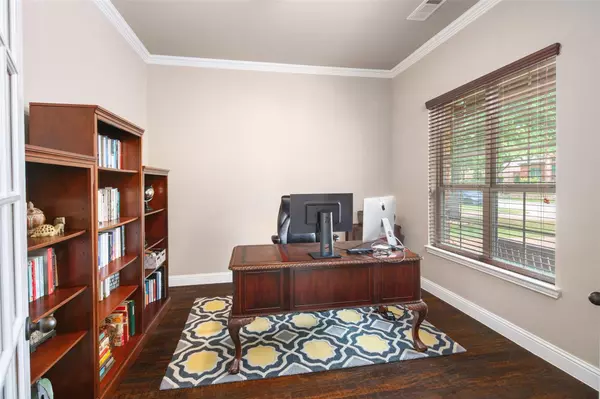$849,900
For more information regarding the value of a property, please contact us for a free consultation.
1301 Kerrville Drive Allen, TX 75013
5 Beds
4 Baths
4,204 SqFt
Key Details
Property Type Single Family Home
Sub Type Single Family Residence
Listing Status Sold
Purchase Type For Sale
Square Footage 4,204 sqft
Price per Sqft $202
Subdivision Twin Creeks Ph 8B
MLS Listing ID 20315512
Sold Date 06/05/23
Style Traditional
Bedrooms 5
Full Baths 4
HOA Fees $63/ann
HOA Y/N Mandatory
Year Built 2011
Lot Size 10,454 Sqft
Acres 0.24
Lot Dimensions 86x102x35x61x126
Property Description
Offer deadline set for noon on 5.8.23.Twin Creeks,2 story on corner lot has it all! 5 beds,4 LA's plus study, 3 car garage,pool,spa,big side yard! Near Evans Elementary in Ashwood.Beautifully maintained & loaded with upgrades.Real handscraped hardwood floors on most of bottom level. Study & dining off entry,beautiful curved staircase.2 story family rm with stone FP & wall of windows viewing backyard.Kitchen with large island & granite, stainless appliances including gas cooktop. Master & 1 bdrm down.Master bath w granite tops, Large garden tub,2 head shower plus additional vanity area. Upstairs are 3 bdrms,2 level media room,2 gameroom areas plus a wetbar with refrigerator. Line of native trees gives privacy in the backyard & don't miss the big side yard area. Beautiful pool with tanning ledge and waterfalls, spa, outdoor covered living area with speakers and ceiling fan. Professional landscaping. 2 - 1 split garage.In the premier, master planned golf course community of Twin Creeks.
Location
State TX
County Collin
Community Community Pool, Golf, Greenbelt, Park, Playground, Tennis Court(S)
Direction Take south exit on Excnage Pkwt from Sam Rayburn Tollway, right on Marchall Dr, left on Walnut Spring Dr, right on Bridgewater Dr, right on Kerrville Dr.
Rooms
Dining Room 2
Interior
Interior Features Built-in Features, Cable TV Available, Chandelier, Decorative Lighting, Flat Screen Wiring, Granite Counters, High Speed Internet Available, Kitchen Island, Open Floorplan, Sound System Wiring, Vaulted Ceiling(s), Walk-In Closet(s), Wet Bar
Heating Central, Natural Gas, Zoned
Cooling Ceiling Fan(s), Central Air, Electric, Zoned
Flooring Carpet, Ceramic Tile, Wood
Fireplaces Number 1
Fireplaces Type Gas, Gas Logs
Appliance Dishwasher, Disposal, Electric Oven, Gas Cooktop, Microwave
Heat Source Central, Natural Gas, Zoned
Laundry Full Size W/D Area
Exterior
Exterior Feature Covered Patio/Porch
Garage Spaces 3.0
Fence Wood
Pool Gunite, Heated, Pool/Spa Combo, Water Feature
Community Features Community Pool, Golf, Greenbelt, Park, Playground, Tennis Court(s)
Utilities Available City Sewer, City Water, Curbs, Sidewalk, Underground Utilities
Roof Type Composition
Garage Yes
Private Pool 1
Building
Lot Description Corner Lot, Landscaped, Many Trees, Sprinkler System
Story Two
Foundation Slab
Structure Type Brick,Stone Veneer
Schools
Elementary Schools Evans
Middle Schools Ereckson
High Schools Allen
School District Allen Isd
Others
Ownership See Agent
Acceptable Financing Cash, Conventional
Listing Terms Cash, Conventional
Financing Conventional
Read Less
Want to know what your home might be worth? Contact us for a FREE valuation!

Our team is ready to help you sell your home for the highest possible price ASAP

©2024 North Texas Real Estate Information Systems.
Bought with Todd Luong • RE/MAX DFW Associates






