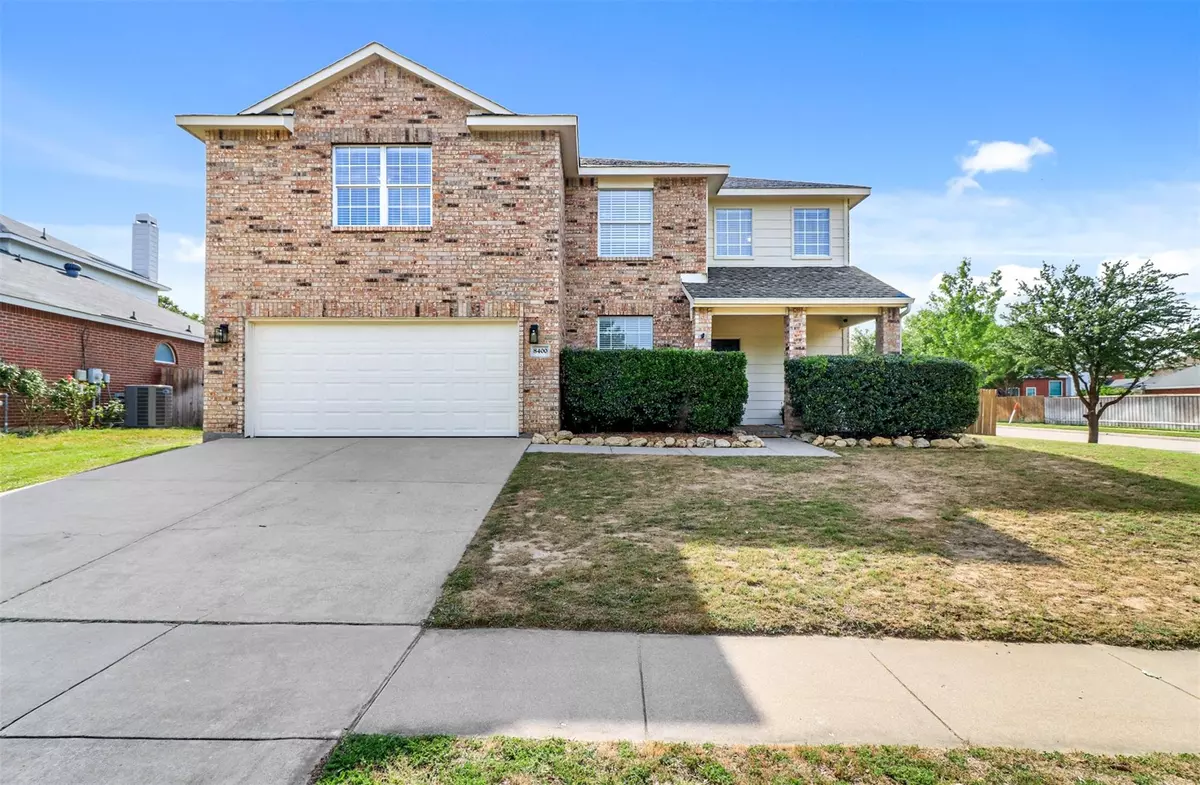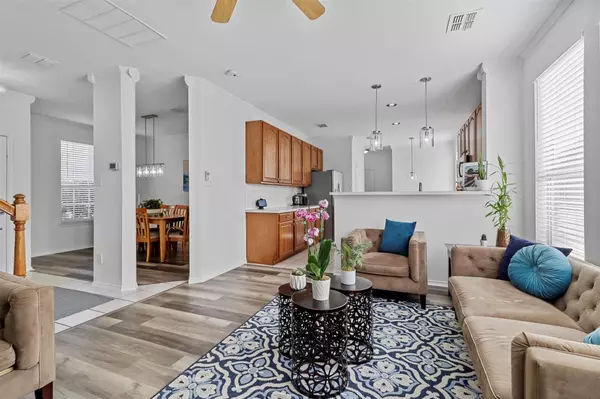$365,500
For more information regarding the value of a property, please contact us for a free consultation.
8400 Fern Lake Court Fort Worth, TX 76137
3 Beds
3 Baths
2,031 SqFt
Key Details
Property Type Single Family Home
Sub Type Single Family Residence
Listing Status Sold
Purchase Type For Sale
Square Footage 2,031 sqft
Price per Sqft $179
Subdivision Park Glen Add
MLS Listing ID 20317116
Sold Date 06/09/23
Style Traditional
Bedrooms 3
Full Baths 2
Half Baths 1
HOA Fees $5/ann
HOA Y/N Mandatory
Year Built 1999
Annual Tax Amount $7,997
Lot Size 9,757 Sqft
Acres 0.224
Property Description
Highly sought after Keller ISD schools. Walk 200 ft. to Arcadia Trail Park,177ac. that features miles of nature at its best, walking & biking trails,rare scenic views & an abundance of outdoor activities such as lighted tennis, volleyball, baseball, fitness & pets stations,picnic areas,playgrounds,creeks,wild flowers.Neighborhood organized festivities year round! Close to Alliance shopping & international fine dining, 20 min, to downtown FW. Looking for an oversized premium corner lot with a deck, a comfy front porch, to enjoy your mornings and evenings? Come take a look at this amazing 2 story,open floorplan home featuring an abundance of windows & natural light, a new HVAC system,recent water heater,freshly painted,new LVP floors & carpets,new lamps and window blinds,new garage door, oversized closets,game room & principal bedroom with room for a seating area,tons of cabinet space in the kitchen and walkin pantry,DINING ROOM CAN BE AN OFFICE. It's an entertainer's dream home!
Location
State TX
County Tarrant
Community Campground, Fishing, Greenbelt, Jogging Path/Bike Path, Perimeter Fencing, Sidewalks, Tennis Court(S), Other
Direction From 35 W. turn East on N. Tarrant Parkway, South on Trace Ridge Parkway, left on Island Park Dr, proceed to Fern Lake Court, home is on the NE corner.
Rooms
Dining Room 1
Interior
Interior Features Decorative Lighting, Double Vanity, Kitchen Island, Open Floorplan, Pantry, Walk-In Closet(s)
Heating Central, Natural Gas, Zoned
Cooling Ceiling Fan(s), Central Air, Electric, Zoned
Flooring Carpet, Ceramic Tile, Luxury Vinyl Plank
Fireplaces Number 1
Fireplaces Type Gas Logs, Living Room
Appliance Dishwasher, Disposal, Electric Oven, Gas Water Heater, Microwave, Refrigerator, Vented Exhaust Fan
Heat Source Central, Natural Gas, Zoned
Laundry Electric Dryer Hookup, Laundry Chute, Full Size W/D Area, Washer Hookup
Exterior
Exterior Feature Covered Patio/Porch, Rain Gutters, Private Yard, Storage
Garage Spaces 2.0
Fence Back Yard, Fenced, High Fence, Privacy
Community Features Campground, Fishing, Greenbelt, Jogging Path/Bike Path, Perimeter Fencing, Sidewalks, Tennis Court(s), Other
Utilities Available City Sewer, City Water, Community Mailbox, Individual Gas Meter, Individual Water Meter
Roof Type Composition
Garage Yes
Building
Lot Description Adjacent to Greenbelt, Corner Lot, Cul-De-Sac, Landscaped, Subdivision
Story Two
Foundation Slab
Structure Type Brick,Siding
Schools
Elementary Schools Parkglen
Middle Schools Hillwood
High Schools Keller
School District Keller Isd
Others
Restrictions Deed
Ownership Hector and Lindsey Quijano
Acceptable Financing Cash, Conventional
Listing Terms Cash, Conventional
Financing Conventional
Special Listing Condition Agent Related to Owner
Read Less
Want to know what your home might be worth? Contact us for a FREE valuation!

Our team is ready to help you sell your home for the highest possible price ASAP

©2025 North Texas Real Estate Information Systems.
Bought with Brittany Allred • Compass RE Texas, LLC





