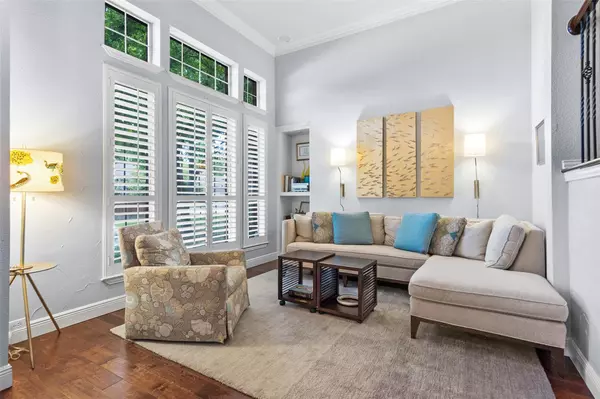$849,000
For more information regarding the value of a property, please contact us for a free consultation.
504 Wills Point Court Allen, TX 75013
5 Beds
4 Baths
3,364 SqFt
Key Details
Property Type Single Family Home
Sub Type Single Family Residence
Listing Status Sold
Purchase Type For Sale
Square Footage 3,364 sqft
Price per Sqft $252
Subdivision Twin Creeks Ph 4A
MLS Listing ID 20302811
Sold Date 06/09/23
Style Traditional
Bedrooms 5
Full Baths 3
Half Baths 1
HOA Fees $63/ann
HOA Y/N Mandatory
Year Built 1997
Annual Tax Amount $11,568
Lot Size 0.360 Acres
Acres 0.36
Property Description
A prize location in beautiful Twin Creeks with a CUL DE SAC lot and a fabulous backyard! Over $150K of improvements in the backyard with an OUTDOOR LIVING CENTER added with two shade structures, patio added and one extended, custom built-in grill station, stone area for fire pit, replaced retaining wall, pool resurfaced, spa updated, & landscaping added. A veritable BACKYARD OASIS! Gleaming hardwoods, shutters, updated lighting, fresh paint throughout add to the beauty of this lovely traditional with an open floor plan. The primary suite overlooks the backyard & the guest room on the front of the home downstairs doubles as a home office. The kitchen has numerous improvements, too. Plenty of storage spaces & a 3 car garage! ENERGY SAVING features include a tankless hot water heater, 'Nest' thermostats, and a replaced HVAC system for the upstairs. Enjoy the many amenities of Twin Creeks with the lake, walking trails, community pool, tennis courts, nearby golf and restaurants!
Location
State TX
County Collin
Community Club House, Community Pool, Curbs, Greenbelt, Jogging Path/Bike Path, Lake, Park, Playground, Tennis Court(S)
Direction from McDermott, go north on Alma. Turn right on Comanche. Turn right on Wills Point. Turn left on Wills Point Court.
Rooms
Dining Room 2
Interior
Interior Features Cable TV Available, Chandelier, Decorative Lighting, Granite Counters, High Speed Internet Available, Open Floorplan, Sound System Wiring, Vaulted Ceiling(s), Walk-In Closet(s), In-Law Suite Floorplan
Heating Central, Fireplace(s), Natural Gas, Zoned
Cooling Ceiling Fan(s), Central Air, Electric, Zoned
Flooring Carpet, Ceramic Tile, Wood
Fireplaces Number 2
Fireplaces Type Family Room, Gas Logs, Gas Starter, Master Bedroom
Equipment Satellite Dish
Appliance Dishwasher, Disposal, Electric Cooktop, Double Oven, Tankless Water Heater, Vented Exhaust Fan
Heat Source Central, Fireplace(s), Natural Gas, Zoned
Laundry Utility Room, Full Size W/D Area
Exterior
Exterior Feature Covered Patio/Porch, Rain Gutters, Outdoor Living Center
Garage Spaces 3.0
Fence Wood
Pool Gunite, Heated, In Ground, Pool Sweep, Pool/Spa Combo, Salt Water
Community Features Club House, Community Pool, Curbs, Greenbelt, Jogging Path/Bike Path, Lake, Park, Playground, Tennis Court(s)
Utilities Available Alley, City Sewer, City Water, Concrete, Curbs, Individual Gas Meter, Individual Water Meter, Sidewalk, Underground Utilities
Roof Type Composition
Garage Yes
Private Pool 1
Building
Lot Description Cul-De-Sac, Few Trees, Interior Lot, Irregular Lot, Landscaped, Lrg. Backyard Grass, Sprinkler System
Story Two
Foundation Slab
Structure Type Brick
Schools
Elementary Schools Boon
Middle Schools Ereckson
High Schools Allen
School District Allen Isd
Others
Ownership See tax rolls.
Financing Cash
Read Less
Want to know what your home might be worth? Contact us for a FREE valuation!

Our team is ready to help you sell your home for the highest possible price ASAP

©2024 North Texas Real Estate Information Systems.
Bought with Colleen Frost • Colleen Frost Real Estate Serv






