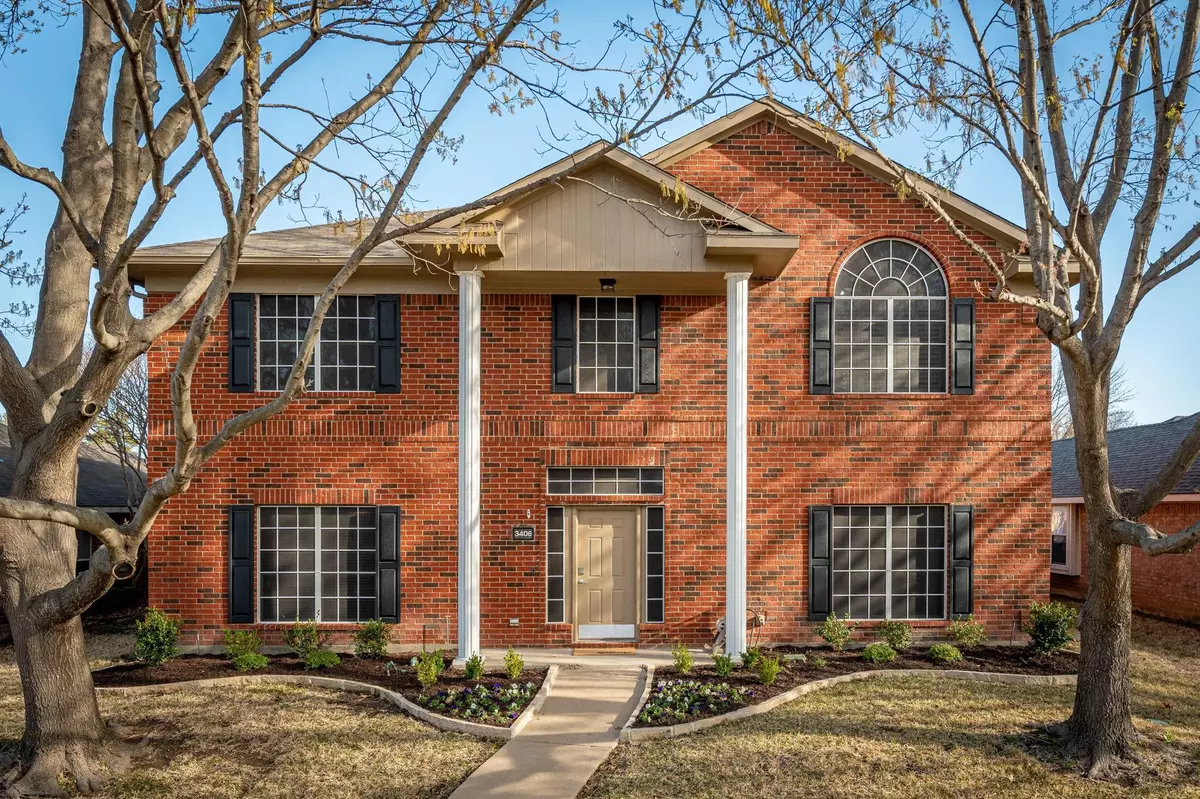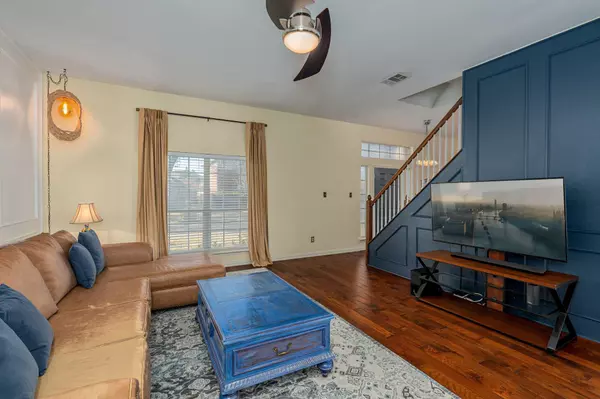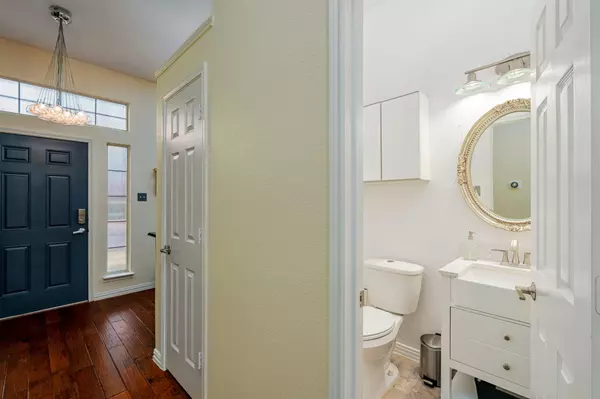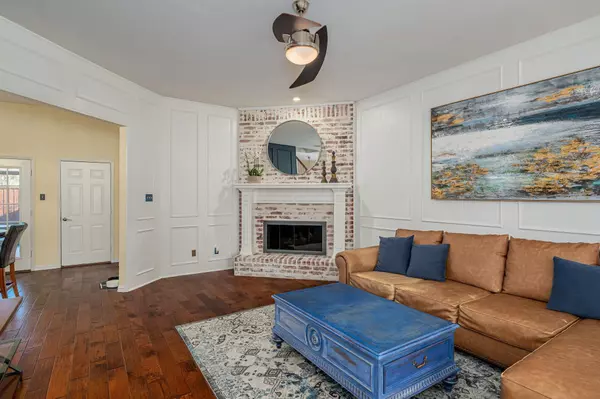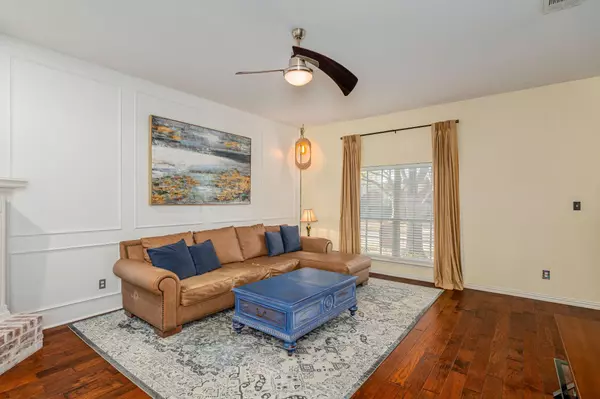$549,900
For more information regarding the value of a property, please contact us for a free consultation.
3406 Palmtree Drive Mckinney, TX 75070
4 Beds
3 Baths
2,570 SqFt
Key Details
Property Type Single Family Home
Sub Type Single Family Residence
Listing Status Sold
Purchase Type For Sale
Square Footage 2,570 sqft
Price per Sqft $213
Subdivision Eldorado Heights Ph A5
MLS Listing ID 20282345
Sold Date 06/15/23
Style Colonial,Traditional
Bedrooms 4
Full Baths 2
Half Baths 1
HOA Fees $12/ann
HOA Y/N Mandatory
Year Built 1996
Annual Tax Amount $8,498
Lot Size 6,969 Sqft
Acres 0.16
Property Description
Stunning colonial columns adorn the front elevation of this well-kept central McKinney gem. Upon entry, split formals greet you and boast rich hardwoods that extend into the eat in kitchen. Sparkling stainless steel appliances and gleaming granite counters will delight the family chef. Formal dining offers patio access and is currently used as an entertaining bar area. Sunroom out back offers views of the backyard oasis and has limitless possibilities for use. Ornate 8 foot privacy fence recently installed offers the finishing touches on this gorgeous backyard. Head upstairs to the Master Bedroom that offers a serene and spacious retreat. Ensuite offers oversized multi level split vanities, separate shower with garden tub and a Texas sized closet. Three secondary bedrooms and a full bath round out the upstairs. Pride of ownership shines in every nook and cranny of this home. Move in, start living! See supplements for a full list of upgrades, too many to list here!
Location
State TX
County Collin
Community Club House, Community Pool, Greenbelt, Jogging Path/Bike Path, Perimeter Fencing, Playground, Sidewalks
Direction USE GPS
Rooms
Dining Room 2
Interior
Interior Features Cable TV Available, Eat-in Kitchen, Flat Screen Wiring, Granite Counters, High Speed Internet Available, Kitchen Island, Smart Home System, Wired for Data
Heating Active Solar, Central, Fireplace(s), Natural Gas, Solar, Zoned
Cooling Ceiling Fan(s), Central Air, Electric, Zoned
Flooring Hardwood, Tile
Fireplaces Number 1
Fireplaces Type Gas Logs
Equipment Call Listing Agent, Irrigation Equipment
Appliance Dishwasher, Disposal, Gas Cooktop, Gas Oven, Ice Maker, Plumbed For Gas in Kitchen, Vented Exhaust Fan
Heat Source Active Solar, Central, Fireplace(s), Natural Gas, Solar, Zoned
Laundry Full Size W/D Area
Exterior
Exterior Feature Covered Patio/Porch, Rain Gutters, Lighting
Garage Spaces 2.0
Fence Privacy, Wood
Pool Gunite, In Ground, Outdoor Pool
Community Features Club House, Community Pool, Greenbelt, Jogging Path/Bike Path, Perimeter Fencing, Playground, Sidewalks
Utilities Available City Sewer, City Water, Concrete, Curbs, Electricity Connected, Individual Gas Meter, Individual Water Meter, Natural Gas Available, Sidewalk, Underground Utilities
Roof Type Composition
Garage Yes
Private Pool 1
Building
Lot Description Few Trees, Interior Lot, Landscaped, Level, No Backyard Grass, Sprinkler System, Subdivision
Story Two
Foundation Slab
Structure Type Brick
Schools
Elementary Schools Mcneil
Middle Schools Dowell
High Schools Mckinney
School District Mckinney Isd
Others
Ownership See Agent
Acceptable Financing Cash, Conventional, FHA, VA Loan
Listing Terms Cash, Conventional, FHA, VA Loan
Financing Conventional
Special Listing Condition Survey Available
Read Less
Want to know what your home might be worth? Contact us for a FREE valuation!

Our team is ready to help you sell your home for the highest possible price ASAP

©2024 North Texas Real Estate Information Systems.
Bought with Jp Findley • Rogers Healy and Associates


