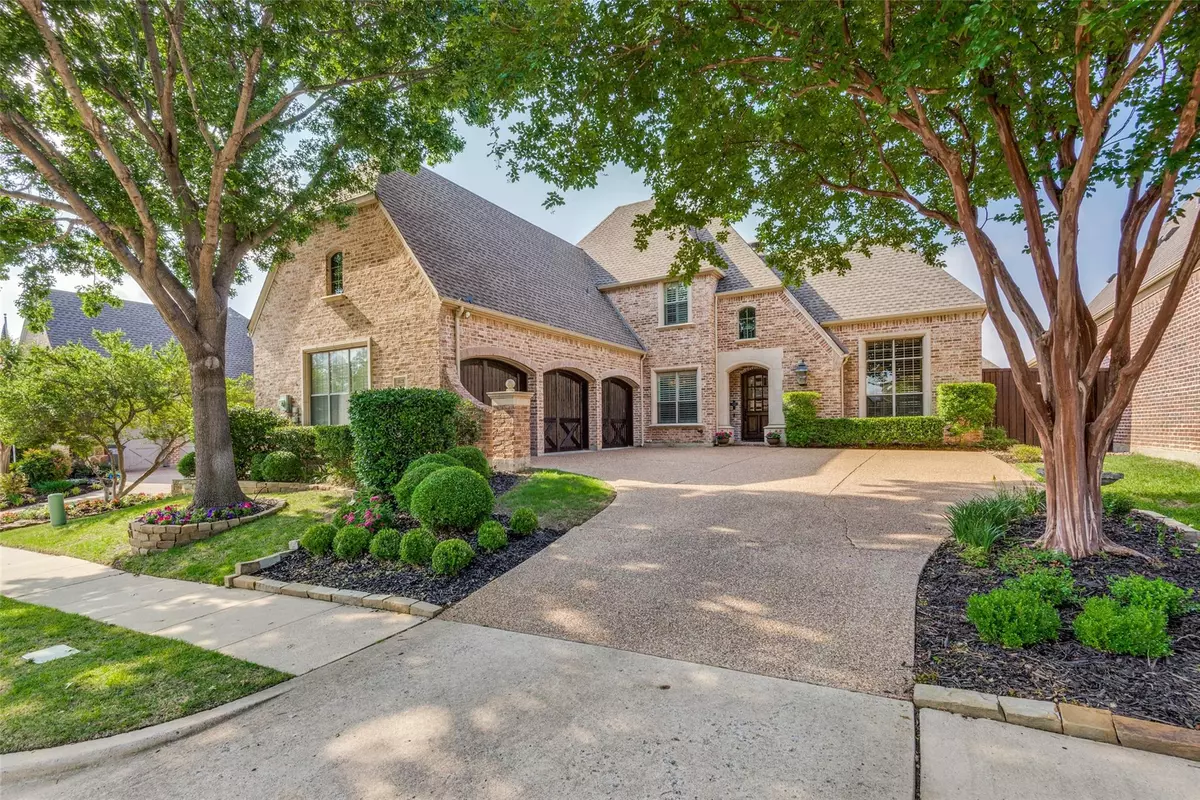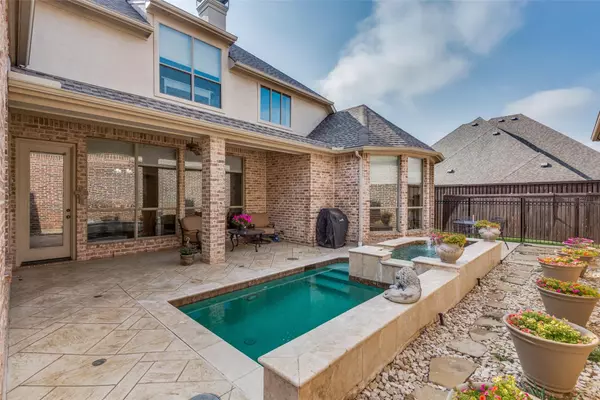$849,000
For more information regarding the value of a property, please contact us for a free consultation.
1823 San Leanna Drive Allen, TX 75013
4 Beds
4 Baths
3,789 SqFt
Key Details
Property Type Single Family Home
Sub Type Single Family Residence
Listing Status Sold
Purchase Type For Sale
Square Footage 3,789 sqft
Price per Sqft $224
Subdivision Twin Creeks Ph 6A
MLS Listing ID 20325386
Sold Date 06/20/23
Style Traditional
Bedrooms 4
Full Baths 3
Half Baths 1
HOA Fees $56
HOA Y/N Mandatory
Year Built 2005
Annual Tax Amount $11,699
Lot Size 7,840 Sqft
Acres 0.18
Property Description
Beautifully maintained custom home. Highly desired Twin Creeks. Elegant entry hall. French doors to office with floor to ceiling custom shelves. 16 foot dining room is perfect for large gatherings & fine furniture. Living room, open to the kitchen & breakfast room, has hardwood floors, stone fireplace & built-in entertainment center. A wall of windows overlooks the covered patio & play pool with spa. A center island in the kitchen has bar seating. The kitchen is well appointed with a gas Wolf range, a built-in Sub-Zero refrigerator, microwave ,double ovens & dishwasher. The breakfast room has French doors to the backyard & floor to ceiling cookbook cases! A butler's pantry connects dining & kitchen. The downstairs primary bedroom has a large master bath with tub,shower,dual sinks,& large walk-in closet. A media room is upstairs along with 3 bedrooms. Bedrooms 3 & 4 share a Jack & Jill bath, both with walk in closets. The utility room has space for refrigerator, custom cabinetry & sink.
Location
State TX
County Collin
Direction From McDermott - North on Lakeway Dr. (between Alma & Custer) - West on San Leanna - Home on the left.
Rooms
Dining Room 2
Interior
Interior Features Double Vanity, Granite Counters, Kitchen Island, Natural Woodwork, Pantry, Walk-In Closet(s)
Heating Central, Natural Gas
Cooling Central Air, Electric
Flooring Carpet, Wood
Fireplaces Number 1
Fireplaces Type Gas, Living Room
Equipment Generator
Appliance Built-in Refrigerator, Commercial Grade Range, Commercial Grade Vent, Dishwasher, Disposal, Gas Cooktop, Microwave, Double Oven, Plumbed For Gas in Kitchen
Heat Source Central, Natural Gas
Laundry Utility Room
Exterior
Exterior Feature Covered Patio/Porch
Garage Spaces 3.0
Fence Wood
Pool Gunite, Heated, In Ground, Pool/Spa Combo, Waterfall
Utilities Available City Sewer, City Water
Roof Type Composition
Garage Yes
Private Pool 1
Building
Lot Description Interior Lot
Story Two
Foundation Slab
Structure Type Brick
Schools
Elementary Schools Evans
Middle Schools Ereckson
High Schools Allen
School District Allen Isd
Others
Acceptable Financing Cash, Conventional
Listing Terms Cash, Conventional
Financing Conventional
Read Less
Want to know what your home might be worth? Contact us for a FREE valuation!

Our team is ready to help you sell your home for the highest possible price ASAP

©2024 North Texas Real Estate Information Systems.
Bought with Christi Ledebur • Keller Williams Realty Allen






