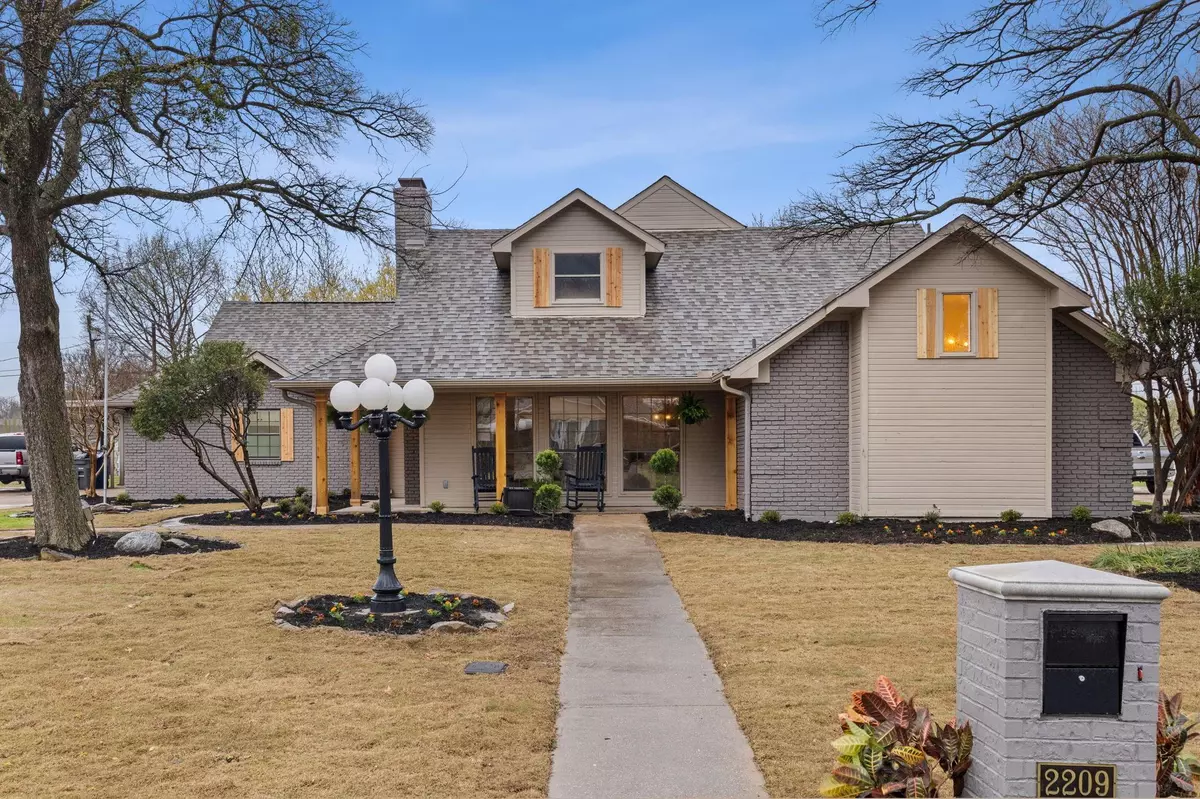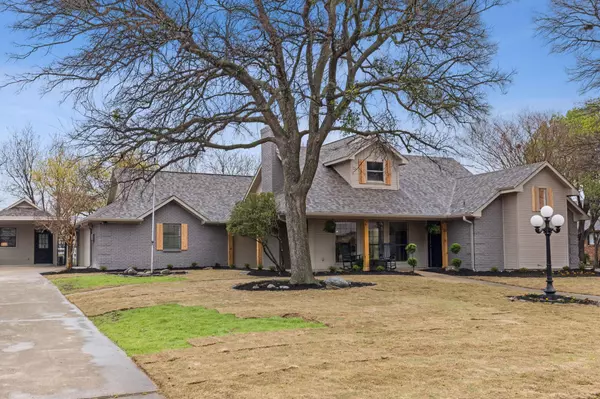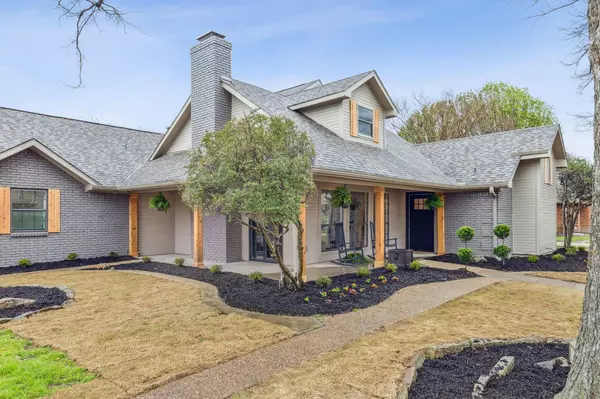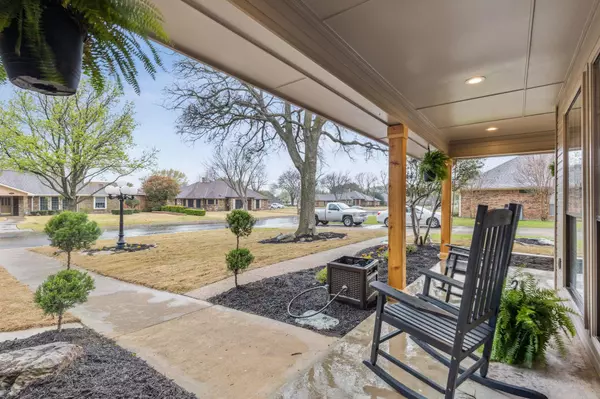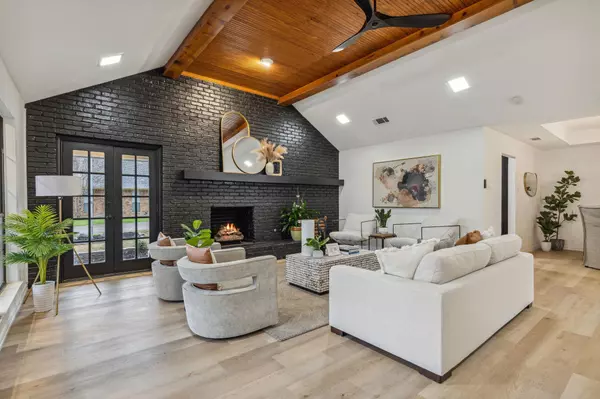$549,900
For more information regarding the value of a property, please contact us for a free consultation.
2209 Vicksburg Drive Sachse, TX 75048
4 Beds
2 Baths
2,430 SqFt
Key Details
Property Type Single Family Home
Sub Type Single Family Residence
Listing Status Sold
Purchase Type For Sale
Square Footage 2,430 sqft
Price per Sqft $226
Subdivision Sachse South Estates
MLS Listing ID 20235335
Sold Date 06/16/23
Bedrooms 4
Full Baths 2
HOA Y/N None
Year Built 1981
Annual Tax Amount $7,869
Lot Size 0.401 Acres
Acres 0.401
Lot Dimensions 100X150
Property Description
BACK ON THE MARKET DUE TO BUYER NOT ABLE TO OBTAIN FINANCING! Highly coveted neighborhood of Sachse South Estates with several incredible features! This lovely painted brick home with wrap around porch, sits on a wonderful lot that backs to horses, has been thoughtfully renovated for the buyer looking to entertain family and friends or spend relaxing time on the covered patio. Floorplan fits first time home buyers or the work from home buyer. Updated kitchen, new appliances, stunning bathrooms, paint, flooring, lighting, & hardware are some updated features. The master bath is luxurious with huge walk in shower, built ins and walk in closet. The mud room and private office room are ideal for homework space or work from home office! Finished out SHE SHED with new heat & air system is perfect for home office, studio, workout room, game space, you name it! This one is a show stopper! CAST IRON PIPES REPLACED WITH PVC! Foundation work completed, see documents. Do not miss this one!
Location
State TX
County Dallas
Direction From Pres George Bush Hwy, go north Murphy Road turn left. Turn right on the first street, Cornwall until Vicksburg. Right on Vicksburg, house on left.
Rooms
Dining Room 2
Interior
Interior Features Natural Woodwork, Pantry
Heating Central, Fireplace(s), Natural Gas, Other
Cooling Ceiling Fan(s), Central Air, Other
Flooring Carpet, See Remarks, Tile
Fireplaces Number 1
Fireplaces Type Gas Logs
Appliance Dishwasher, Disposal, Electric Oven, Gas Cooktop, Gas Water Heater, Microwave
Heat Source Central, Fireplace(s), Natural Gas, Other
Laundry Utility Room, Full Size W/D Area
Exterior
Exterior Feature Covered Patio/Porch, Dog Run, Garden(s), Rain Gutters
Garage Spaces 2.0
Carport Spaces 1
Fence Wrought Iron
Utilities Available City Sewer, City Water
Roof Type Composition
Garage Yes
Building
Lot Description Landscaped, Many Trees
Story One
Foundation Slab
Structure Type Brick
Schools
Elementary Schools Choice Of School
Middle Schools Choice Of School
High Schools Choice Of School
School District Garland Isd
Others
Ownership MHR Texas
Acceptable Financing Cash, Conventional, FHA, VA Loan
Listing Terms Cash, Conventional, FHA, VA Loan
Financing Conventional
Special Listing Condition Owner/ Agent, Survey Available
Read Less
Want to know what your home might be worth? Contact us for a FREE valuation!

Our team is ready to help you sell your home for the highest possible price ASAP

©2024 North Texas Real Estate Information Systems.
Bought with Chris Stewart • Diamond S Group


