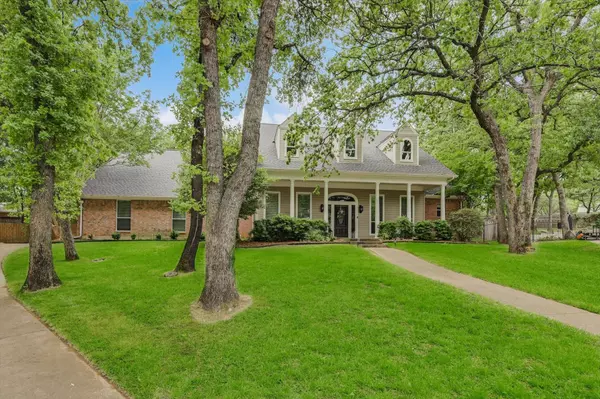$950,000
For more information regarding the value of a property, please contact us for a free consultation.
2905 Yorkshire Court Southlake, TX 76092
4 Beds
3 Baths
3,378 SqFt
Key Details
Property Type Single Family Home
Sub Type Single Family Residence
Listing Status Sold
Purchase Type For Sale
Square Footage 3,378 sqft
Price per Sqft $281
Subdivision Ridgewood Add
MLS Listing ID 20316642
Sold Date 06/21/23
Style Colonial,Traditional
Bedrooms 4
Full Baths 3
HOA Y/N None
Year Built 1996
Annual Tax Amount $16,766
Lot Size 0.626 Acres
Acres 0.626
Property Description
Custom 1.5 story on .67 acre, cul-de-sac lot, in prestigious Ridgewood. Curb appeal abounds in this stunning colonial, featuring a large covered front porch, established landscaping and lush grounds. Upon entry, enjoy sweeping views of the wooded backyard, large covered patio and sparkling pool. Turn-key with designer paint colors and finishes, the floor plan maximizes square footage with an oversized family room, open to the updated gourmet kitchen for easy entertaining, plus a secluded office with direct garage access. Primary suite is tucked away at the back of the home with a spa-like ensuite bathroom boasting a stunning shower, and enormous walk-in closet. Spacious guest bedrooms and an awesome bonus room upstairs with walk-in attic space for extra storage. Huge driveway and 3 car garage plus no HOA ensures plenty of parking for your toys! Beautifully updated in one of the most desired cities in DFW within 4 miles to Southlake Town Square and near Royal and Annie Smith Park.
Location
State TX
County Tarrant
Direction Please use preferred method of mapping.
Rooms
Dining Room 2
Interior
Interior Features Built-in Features, Decorative Lighting, Double Vanity, Granite Counters, High Speed Internet Available, Open Floorplan, Vaulted Ceiling(s), Walk-In Closet(s)
Heating Central
Cooling Central Air
Flooring Carpet, Ceramic Tile, Wood
Fireplaces Number 1
Fireplaces Type Brick, Gas Starter
Appliance Dishwasher, Disposal, Electric Oven, Gas Cooktop, Microwave
Heat Source Central
Laundry Full Size W/D Area
Exterior
Exterior Feature Covered Patio/Porch, Private Yard
Garage Spaces 3.0
Fence Wood
Pool Gunite, In Ground
Utilities Available City Sewer, City Water
Roof Type Composition
Garage Yes
Private Pool 1
Building
Lot Description Cul-De-Sac, Landscaped, Lrg. Backyard Grass, Many Trees
Story Two
Foundation Slab
Structure Type Brick
Schools
Elementary Schools Florence
High Schools Keller
School District Keller Isd
Others
Ownership Cartus Relocation
Acceptable Financing Cash, Conventional, FHA, VA Loan
Listing Terms Cash, Conventional, FHA, VA Loan
Financing Conventional
Read Less
Want to know what your home might be worth? Contact us for a FREE valuation!

Our team is ready to help you sell your home for the highest possible price ASAP

©2024 North Texas Real Estate Information Systems.
Bought with Kristin Young • Ebby Halliday, REALTORS






