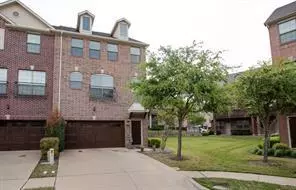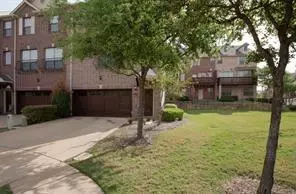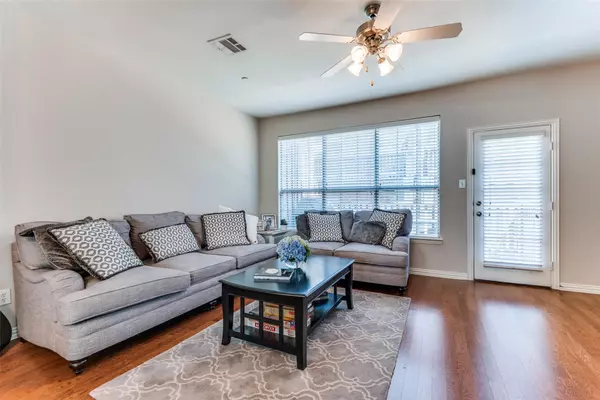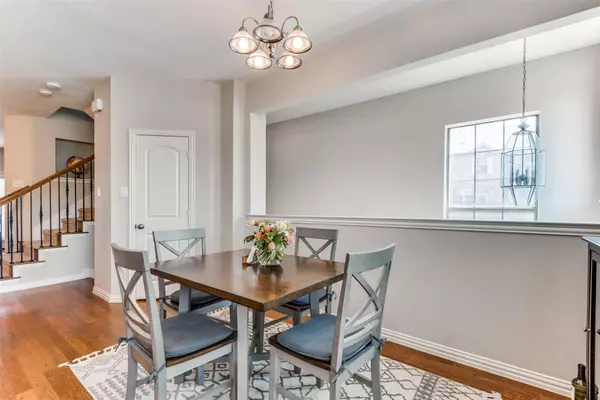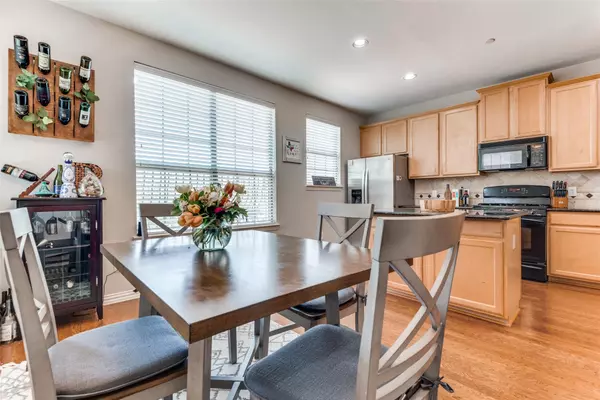$465,000
For more information regarding the value of a property, please contact us for a free consultation.
1421 Fox Run Drive Irving, TX 75063
3 Beds
4 Baths
2,273 SqFt
Key Details
Property Type Townhouse
Sub Type Townhouse
Listing Status Sold
Purchase Type For Sale
Square Footage 2,273 sqft
Price per Sqft $204
Subdivision Hunters Ridge Ph 01 Rev
MLS Listing ID 20344392
Sold Date 06/01/23
Style Traditional
Bedrooms 3
Full Baths 2
Half Baths 2
HOA Fees $382/mo
HOA Y/N Mandatory
Year Built 2006
Annual Tax Amount $11,781
Lot Size 3,963 Sqft
Acres 0.091
Property Description
Beautifully appointed townhome in the heart of Las Colinas with hardwood flooring, granite counter tops, fresh on trend color pallet in todays neutrals for both the paint and the updated carpet! Brand new condenser & evaporator coil for the AC and high end garage door lift installed in March. Spacious floor plan, living room plus a dedicated ground floor game room, all bedrooms on the 3rd floor, a spacious master bedroom with ensuite bathroom with double vanities, garden tub, separate shower and large walk-in closet, two secondary bedrooms with a shared hallway bathroom both roomy and full of natural light. This gem of a property is located on the corner with only one shared wall, giving it one of only a few coveted side yards in the complex! This comer location gives this unit several additional windows allowing natural light to flow into the property. It is across the street from the pool & club house making it an absolute prime location! Refrigerator, Washer & Dryer are included.
Location
State TX
County Dallas
Direction From 635 and MacArthur go South on MacArthur turn Right on Kinwest and Right on Chase Ln Left on Fox Run. Corner unit
Rooms
Dining Room 2
Interior
Interior Features Cable TV Available, Chandelier, Decorative Lighting, Eat-in Kitchen, Flat Screen Wiring, Granite Counters, High Speed Internet Available, Kitchen Island, Pantry, Walk-In Closet(s)
Heating Central, Natural Gas
Cooling Ceiling Fan(s), Central Air, Electric
Flooring Carpet, Ceramic Tile, Hardwood
Fireplaces Number 1
Fireplaces Type Gas Logs, Gas Starter
Appliance Dishwasher, Disposal, Electric Oven, Gas Range, Gas Water Heater, Microwave, Convection Oven, Plumbed For Gas in Kitchen, Refrigerator, Vented Exhaust Fan
Heat Source Central, Natural Gas
Exterior
Exterior Feature Awning(s), Balcony
Garage Spaces 2.0
Utilities Available Cable Available, City Sewer, City Water, Community Mailbox, Concrete, Curbs, Individual Gas Meter, Individual Water Meter, Natural Gas Available, Sidewalk, Underground Utilities
Roof Type Composition
Garage Yes
Building
Lot Description Adjacent to Greenbelt, Few Trees, Greenbelt, Landscaped, Sprinkler System, Subdivision
Story Three Or More
Foundation Slab
Structure Type Brick
Schools
Elementary Schools Lascolinas
Middle Schools Bush
High Schools Ranchview
School District Carrollton-Farmers Branch Isd
Others
Restrictions Architectural,Deed,Development
Ownership Savio and Sheryl Chacko
Financing Cash
Read Less
Want to know what your home might be worth? Contact us for a FREE valuation!

Our team is ready to help you sell your home for the highest possible price ASAP

©2025 North Texas Real Estate Information Systems.
Bought with Nora Tseung • Coldwell Banker Realty

