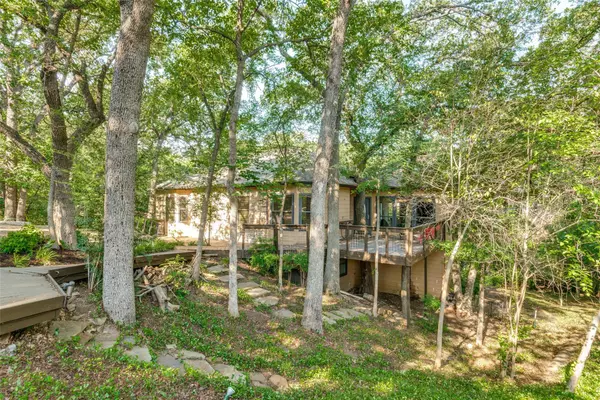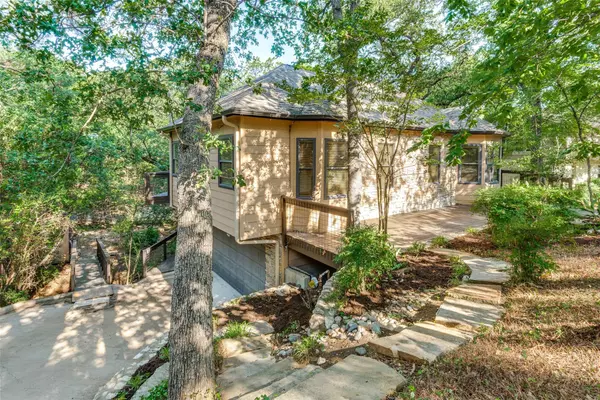$429,900
For more information regarding the value of a property, please contact us for a free consultation.
225 Rockland Highland Village, TX 75077
3 Beds
3 Baths
1,992 SqFt
Key Details
Property Type Single Family Home
Sub Type Single Family Residence
Listing Status Sold
Purchase Type For Sale
Square Footage 1,992 sqft
Price per Sqft $215
Subdivision Clearwater Addition
MLS Listing ID 20330556
Sold Date 06/22/23
Style Other
Bedrooms 3
Full Baths 2
Half Baths 1
HOA Y/N None
Year Built 2004
Annual Tax Amount $8,442
Lot Size 0.290 Acres
Acres 0.29
Property Description
MULTIPLE OFFERS RECEIVED, Highest and Best due by 5 pm, Sunday, May 21st. Welcome to your dream retreat. Nestled amidst the serene beauty of towering trees, this home offers an idyllic escape. With abundant natural light, a double level wood deck, and a heavily treed oversized lot, it's a peaceful oasis where you can unwind or plan your next adventure. The main floor master suite provides a luxurious haven while the two downstairs bedrooms offer comfortable accommodations for visiting family and friends. Bedroom 3 is large enough to be an additional living area. The open floor plan and stone hearth create a warm and inviting ambiance, perfect for cozy nights in or entertaining loved ones. Conveniently located just steps from Lake Lewisville, you'll have easy access to water sports, fishing, and lakeside picnics, enhancing your active lifestyle. Enjoy the proximity to shops, dining, and parks, making it effortless to explore and indulge in all that Highland Village has to offer.
Location
State TX
County Denton
Direction North of Highland Village Road, Left on North Clearwater Drive to Rockland. Turn Right and home is on the left.
Rooms
Dining Room 1
Interior
Interior Features Cable TV Available, Decorative Lighting, Sound System Wiring, Vaulted Ceiling(s)
Heating Central, Natural Gas, Zoned
Cooling Ceiling Fan(s), Central Air, Electric, Zoned
Flooring Carpet, Ceramic Tile, Luxury Vinyl Plank
Fireplaces Number 1
Fireplaces Type Wood Burning
Appliance Dishwasher, Disposal, Electric Cooktop, Gas Water Heater, Microwave
Heat Source Central, Natural Gas, Zoned
Laundry Electric Dryer Hookup, Full Size W/D Area, Washer Hookup
Exterior
Garage Spaces 2.0
Fence Chain Link
Utilities Available City Sewer, City Water
Roof Type Composition
Garage Yes
Building
Lot Description Interior Lot, Many Trees, Sloped
Story Two
Foundation Slab
Structure Type Siding
Schools
Elementary Schools Mcauliffe
Middle Schools Briarhill
High Schools Marcus
School District Lewisville Isd
Others
Ownership Janet Duncan, as Independent Executor of the Estat
Acceptable Financing Cash, Conventional, FHA, VA Loan
Listing Terms Cash, Conventional, FHA, VA Loan
Financing FHA
Read Less
Want to know what your home might be worth? Contact us for a FREE valuation!

Our team is ready to help you sell your home for the highest possible price ASAP

©2024 North Texas Real Estate Information Systems.
Bought with Michelle Bellegarde • Briggs Freeman Sotheby's Int'l






