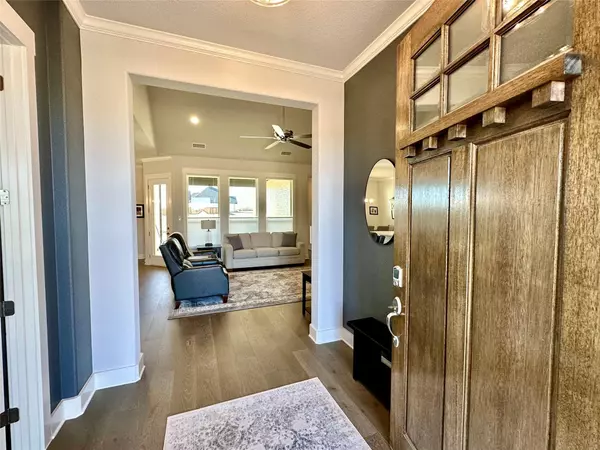$629,000
For more information regarding the value of a property, please contact us for a free consultation.
220 Adkins Trail Waxahachie, TX 75167
4 Beds
3 Baths
2,601 SqFt
Key Details
Property Type Single Family Home
Sub Type Single Family Residence
Listing Status Sold
Purchase Type For Sale
Square Footage 2,601 sqft
Price per Sqft $241
Subdivision Cross Fence At Oak Vista
MLS Listing ID 20290190
Sold Date 06/21/23
Style Modern Farmhouse
Bedrooms 4
Full Baths 2
Half Baths 1
HOA Fees $40/ann
HOA Y/N Mandatory
Year Built 2022
Annual Tax Amount $1,957
Lot Size 1.029 Acres
Acres 1.029
Property Description
BETTER THAN NEW 2022 Elmwood Custom Home with custom shutters, blinds, epoxy garage floor, designer paint, front landscaping, etc. on 1 acre. Located in the quiet, friendly, convenient community of Cross Fence at Oak Vista. Bright & open chef's kitchen includes GAS cooktop, huge quartz island & walk-in pantry. Hardwood floors flow from the kitchen to the great room with vaulted ceiling & stone floor-to-ceiling wood-burning fireplace with GAS starter. Owner's retreat includes soaking tub, walk-in shower, water closet, huge linen cabinet, 2 vanities & large walk-in closet. The 3 additional bedrooms (2 with walk-in closets) & hall bath with dual sinks & tiled tub shower are split from the owner's retreat. 8 foot doors throughout plus bonus media room, office and half-bath. Pre-wired Smart Home. Side entry oversized 2.5 car garage easily fits pick-up truck & 2nd car with lots of room for storage & 2nd fridge. Room for outbuilding, 2nd garage, pool & more. Maypearl ISD. No City Taxes!
Location
State TX
County Ellis
Direction From I35 take exit W onto FM1446. Drive about 6 miles then turn left on BlueStem Way, then first left at Kinney Lane, then right on Adkins, house is on the corner of Kinney Lane and Adkins Trail.
Rooms
Dining Room 1
Interior
Interior Features Cathedral Ceiling(s), Double Vanity, High Speed Internet Available, Kitchen Island, Open Floorplan, Pantry, Smart Home System, Vaulted Ceiling(s), Walk-In Closet(s)
Heating Electric, ENERGY STAR Qualified Equipment, ENERGY STAR/ACCA RSI Qualified Installation, Fireplace(s), Heat Pump
Cooling Ceiling Fan(s), Central Air, ENERGY STAR Qualified Equipment, Heat Pump
Flooring Carpet, Hardwood, Tile
Fireplaces Number 1
Fireplaces Type Gas Starter, Great Room, Raised Hearth, Stone, Wood Burning
Appliance Dishwasher, Disposal, Electric Oven, Gas Cooktop, Microwave, Tankless Water Heater, Vented Exhaust Fan
Heat Source Electric, ENERGY STAR Qualified Equipment, ENERGY STAR/ACCA RSI Qualified Installation, Fireplace(s), Heat Pump
Laundry Electric Dryer Hookup, Utility Room, Full Size W/D Area
Exterior
Exterior Feature Covered Patio/Porch, Rain Gutters, Lighting
Garage Spaces 2.0
Utilities Available All Weather Road, Co-op Electric, Electricity Available, Electricity Connected, Individual Water Meter, Propane, Septic
Roof Type Shingle
Garage Yes
Building
Lot Description Acreage, Corner Lot, Few Trees, Sprinkler System
Story One
Foundation Slab
Structure Type Brick,Stone Veneer,Wood
Schools
Elementary Schools Maypearl
High Schools Maypearl
School District Maypearl Isd
Others
Ownership Owner-Agent
Acceptable Financing 1031 Exchange, Cash, Conventional, FHA, VA Loan
Listing Terms 1031 Exchange, Cash, Conventional, FHA, VA Loan
Financing Conventional
Special Listing Condition Owner/ Agent
Read Less
Want to know what your home might be worth? Contact us for a FREE valuation!

Our team is ready to help you sell your home for the highest possible price ASAP

©2024 North Texas Real Estate Information Systems.
Bought with Melisa Tobola • Keller Williams Realty






