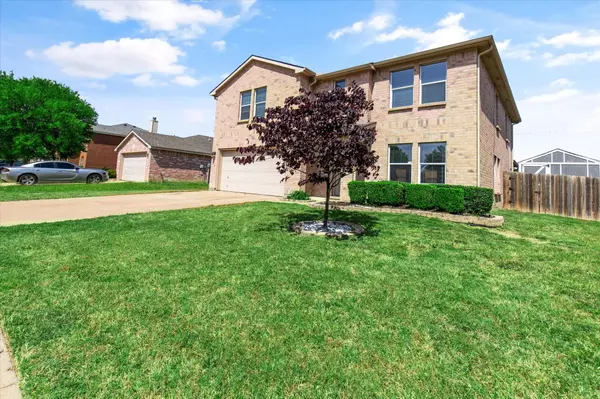$375,000
For more information regarding the value of a property, please contact us for a free consultation.
2724 Sierra Springs Drive Grand Prairie, TX 75052
4 Beds
3 Baths
2,663 SqFt
Key Details
Property Type Single Family Home
Sub Type Single Family Residence
Listing Status Sold
Purchase Type For Sale
Square Footage 2,663 sqft
Price per Sqft $140
Subdivision Silverado Spgs Ph I & Ii
MLS Listing ID 20321931
Sold Date 06/28/23
Style Traditional
Bedrooms 4
Full Baths 2
Half Baths 1
HOA Y/N None
Year Built 2004
Annual Tax Amount $7,216
Lot Size 7,056 Sqft
Acres 0.162
Property Description
MULTIPLE OFFERS!! In process of executing one. Waiting on one initial. GREAT LOCATION! Minutes from 360, I-20 & George Bush Turnpike. Minutes from DFW Airport & just 30 minutes to Love Field. This 4 bedroom 2 and half bath, 2 car garage home has an upstairs game room and a fabulous covered back patio the length of the house! The patio has an outdoor kitchen with grill, refrigerator & smoker! Back fence is brick! Newer storage building in back side yard to store all your stuff. Fresh indoor paint. Stainless appliances & granite counters, plus brick backsplash. Granite counters in bathrooms, too. Ceiling fans throughout. Roof 3-4 years old. 18 inches of blown insulation in attic for low electric bills. Newer garage door opener- bright and open floor plan! Close to everything, like Boulder Adventure Park, Epic Waters Indoor water park, Chicken N Pickle, plus Texas Stadium & Globe Life Field! Grand Prairie ISD is an open enrollment district.
Location
State TX
County Tarrant
Direction From 360, go South on Arkansas, Right on Parkside, left and right on Canyon Springs Drive. Canyon Springs turns into Sierra Springs. House on Left.
Rooms
Dining Room 2
Interior
Interior Features Cable TV Available, Walk-In Closet(s)
Heating Central, Electric
Cooling Ceiling Fan(s), Central Air, Electric
Flooring Carpet, Luxury Vinyl Plank, Tile
Appliance Dishwasher, Disposal, Electric Cooktop, Electric Oven, Microwave
Heat Source Central, Electric
Laundry Electric Dryer Hookup, Utility Room, Washer Hookup
Exterior
Exterior Feature Attached Grill
Garage Spaces 2.0
Fence Brick, Wood
Utilities Available City Sewer, City Water
Roof Type Composition
Garage Yes
Building
Lot Description Subdivision
Story Two
Foundation Slab
Structure Type Brick
Schools
Elementary Schools Remynse
High Schools Sam Houston
School District Arlington Isd
Others
Ownership See Tax Records
Acceptable Financing Cash, Conventional, FHA, VA Loan
Listing Terms Cash, Conventional, FHA, VA Loan
Financing FHA
Read Less
Want to know what your home might be worth? Contact us for a FREE valuation!

Our team is ready to help you sell your home for the highest possible price ASAP

©2024 North Texas Real Estate Information Systems.
Bought with Martina Barrientos • Rendon Realty, LLC






