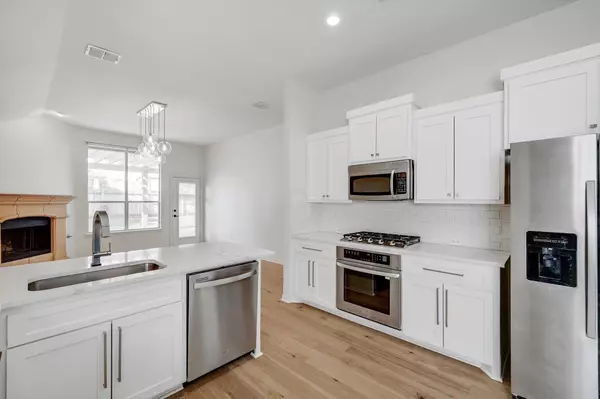$385,000
For more information regarding the value of a property, please contact us for a free consultation.
4640 Lance Leaf Drive Fort Worth, TX 76244
3 Beds
2 Baths
1,862 SqFt
Key Details
Property Type Single Family Home
Sub Type Single Family Residence
Listing Status Sold
Purchase Type For Sale
Square Footage 1,862 sqft
Price per Sqft $206
Subdivision Villages Of Woodland Spgs W
MLS Listing ID 20303375
Sold Date 06/28/23
Style Traditional
Bedrooms 3
Full Baths 2
HOA Fees $22
HOA Y/N Mandatory
Year Built 2007
Annual Tax Amount $7,529
Lot Size 9,321 Sqft
Acres 0.214
Property Description
Located in the Villages of Woodland Springs, this beautiful home boasts 3 bdrms, 2 baths, and 1,862 sqft of living space. As soon as you walk in, you'll be greeted by the stunning tile planks that run throughout all the living areas, adding an elegant touch to the home. The cozy living room is the perfect spot to relax after a long day, with a gorgeous fireplace adding warmth and charm to the space. The kitchen features ample custom cabinetry and modern appliances featuring a 4 top gas burner stove. The primary bedroom is a peaceful retreat, with a spacious layout and plenty of natural light. The two additional bedrooms are equally spacious and offer flexibility for your living needs. The outdoor space is a true oasis, with a fantastic pergola perfect for relaxing in the shade or hosting outdoor gatherings. The location is ideal for those seeking access to quality schools and nearby amenities. Don't miss the opportunity to make this beautiful home yours today!
Location
State TX
County Tarrant
Community Club House, Community Pool
Direction From 35 W North exit Golden Triangle and go East. Turn North on Beach St. Turn West on Funnel St. North on Long Stem and West on Prickly Pear. North on Durango Ridge and East on Lance Leaf.
Rooms
Dining Room 2
Interior
Interior Features Built-in Features, Cable TV Available, Decorative Lighting, Eat-in Kitchen, Walk-In Closet(s)
Heating Central, Electric
Cooling Ceiling Fan(s), Central Air, Electric
Flooring Ceramic Tile, Tile
Fireplaces Number 1
Fireplaces Type Brick
Appliance Dishwasher, Disposal, Electric Oven, Gas Cooktop, Microwave, Refrigerator
Heat Source Central, Electric
Laundry Electric Dryer Hookup, Utility Room, Washer Hookup
Exterior
Exterior Feature Covered Deck
Garage Spaces 2.0
Fence Wood
Community Features Club House, Community Pool
Utilities Available City Sewer, City Water, Curbs
Roof Type Composition
Garage Yes
Building
Lot Description Few Trees, Interior Lot
Story One
Foundation Slab
Structure Type Brick
Schools
Elementary Schools Caprock
Middle Schools Trinity Springs
High Schools Timber Creek
School District Keller Isd
Others
Senior Community 1
Restrictions No Known Restriction(s)
Ownership See Tax Records
Acceptable Financing Cash, Conventional, FHA, VA Loan
Listing Terms Cash, Conventional, FHA, VA Loan
Financing Conventional
Read Less
Want to know what your home might be worth? Contact us for a FREE valuation!

Our team is ready to help you sell your home for the highest possible price ASAP

©2024 North Texas Real Estate Information Systems.
Bought with Don Lawyer • eXp Realty LLC






