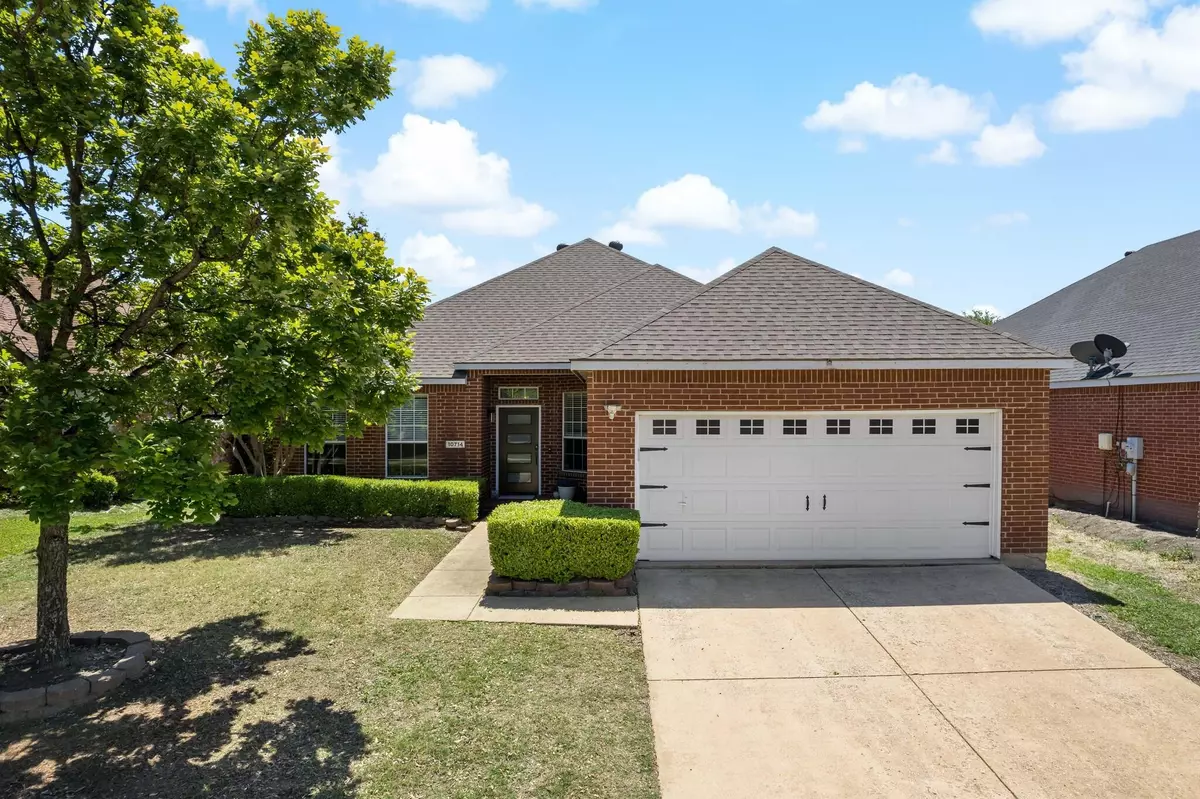$399,975
For more information regarding the value of a property, please contact us for a free consultation.
10714 Lansdowne Lane Rowlett, TX 75089
3 Beds
2 Baths
1,871 SqFt
Key Details
Property Type Single Family Home
Sub Type Single Family Residence
Listing Status Sold
Purchase Type For Sale
Square Footage 1,871 sqft
Price per Sqft $213
Subdivision Waterview
MLS Listing ID 20315829
Sold Date 06/29/23
Style Traditional
Bedrooms 3
Full Baths 2
HOA Fees $56/ann
HOA Y/N Mandatory
Year Built 2001
Annual Tax Amount $6,591
Lot Size 6,316 Sqft
Acres 0.145
Lot Dimensions 55 x 115
Property Description
Only a job transfer could create this opportunity! Don't miss your chance to own this stunning Waterview home loaded with updates and improvements that will make your life easier. As you enter, the updated wood flooring will catch your eye and lead you to the private study and formal dining room. The open kitchen, complete with updated cabinetry, Quartz countertops & a stacked stone backsplash, flows seamlessly into the family room with a cozy gas fireplace. The master bath is a spa-like retreat, featuring a jetted tub, frameless glass shower, and quartz vanities. Enjoy the tranquility of the large backyard with a wood fence for privacy. With a smart lighting system, ring doorbell, smart garage door opener, and smart thermostat, convenience and comfort are at your fingertips. This home is nestled within a community offering a private water park, 14 parks and playgrounds, walking trails, catch and release fishing lakes, and the Waterview golf course. Welcome to your new dream home.
Location
State TX
County Dallas
Community Club House, Community Pool, Fishing, Golf, Greenbelt, Jogging Path/Bike Path, Lake, Park, Perimeter Fencing, Playground, Pool, Sidewalks, Tennis Court(S)
Direction From 190-PGBT, exit Merrit-Liberty Grove. East on Liberty Grove into Waterview. Left on Waterview Parkway, Left on St. Andrews, Rt on Augusta, stay straight onto Wolfcreek, Rt on Lansdowne.
Rooms
Dining Room 2
Interior
Interior Features Cable TV Available, Decorative Lighting, Double Vanity, Flat Screen Wiring, High Speed Internet Available, Open Floorplan, Pantry, Vaulted Ceiling(s), Walk-In Closet(s)
Heating Central, Natural Gas
Cooling Ceiling Fan(s), Central Air, Electric
Flooring Carpet, Ceramic Tile, Wood
Fireplaces Number 1
Fireplaces Type Gas Logs, Heatilator
Appliance Dishwasher, Disposal, Electric Range, Gas Water Heater, Microwave, Refrigerator
Heat Source Central, Natural Gas
Laundry Electric Dryer Hookup, Gas Dryer Hookup, Utility Room, Full Size W/D Area
Exterior
Garage Spaces 2.0
Fence Wood
Community Features Club House, Community Pool, Fishing, Golf, Greenbelt, Jogging Path/Bike Path, Lake, Park, Perimeter Fencing, Playground, Pool, Sidewalks, Tennis Court(s)
Utilities Available Cable Available, City Sewer, City Water, Concrete, Curbs, Natural Gas Available, Sidewalk, Underground Utilities
Roof Type Composition
Garage Yes
Building
Lot Description Few Trees, Interior Lot, Lrg. Backyard Grass, Sprinkler System
Story One
Foundation Slab
Structure Type Brick
Schools
Elementary Schools Choice Of School
Middle Schools Choice Of School
High Schools Choice Of School
School District Garland Isd
Others
Ownership See sellers disclosure
Acceptable Financing Cash, Conventional, FHA, Texas Vet, VA Loan
Listing Terms Cash, Conventional, FHA, Texas Vet, VA Loan
Financing Conventional
Read Less
Want to know what your home might be worth? Contact us for a FREE valuation!

Our team is ready to help you sell your home for the highest possible price ASAP

©2024 North Texas Real Estate Information Systems.
Bought with Christi Ledebur • Keller Williams Realty Allen






